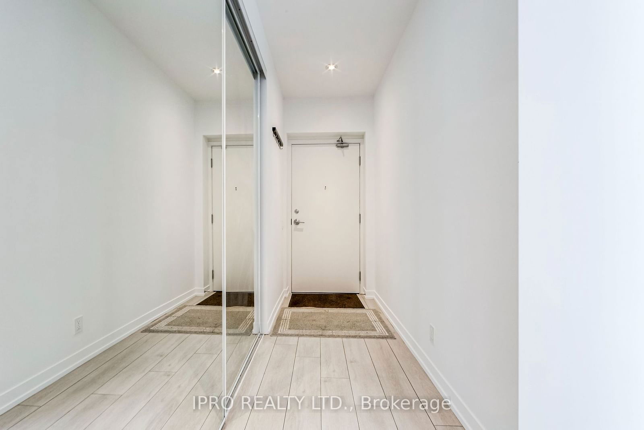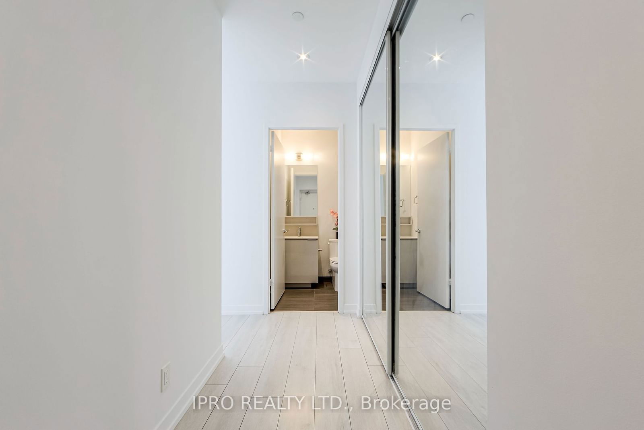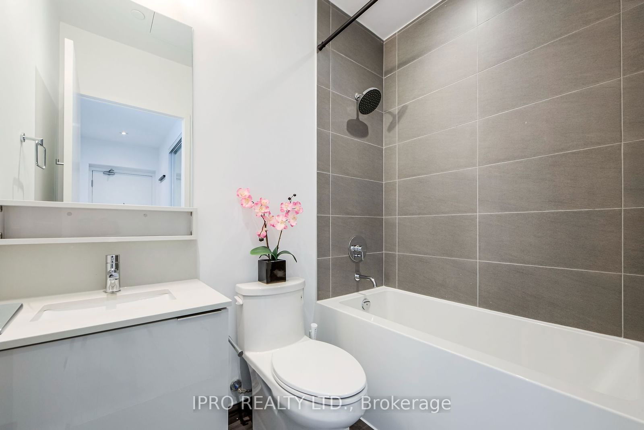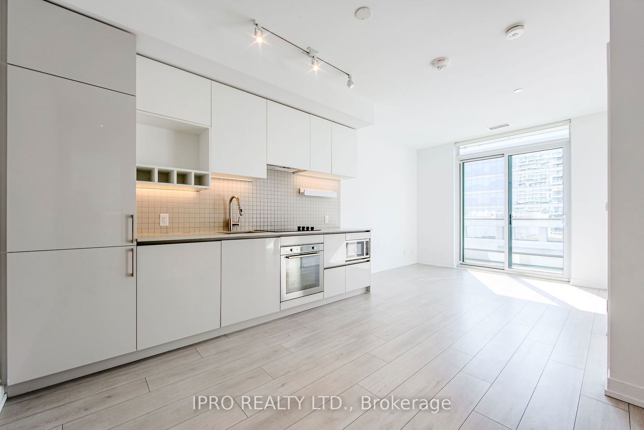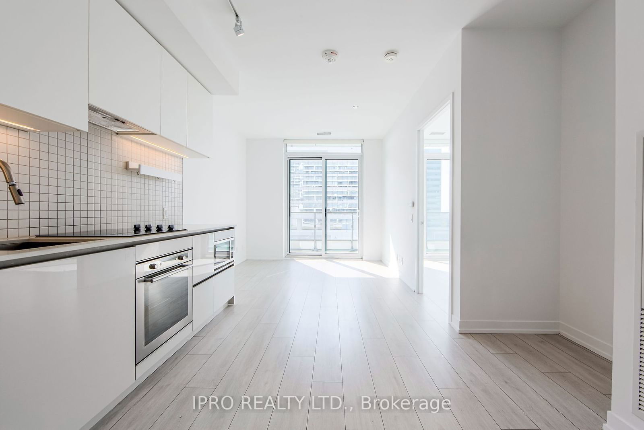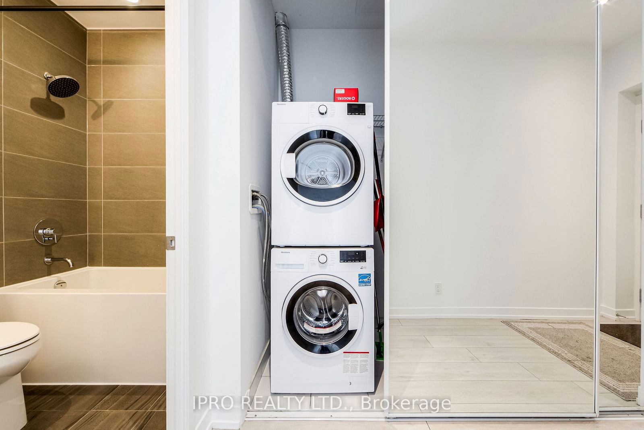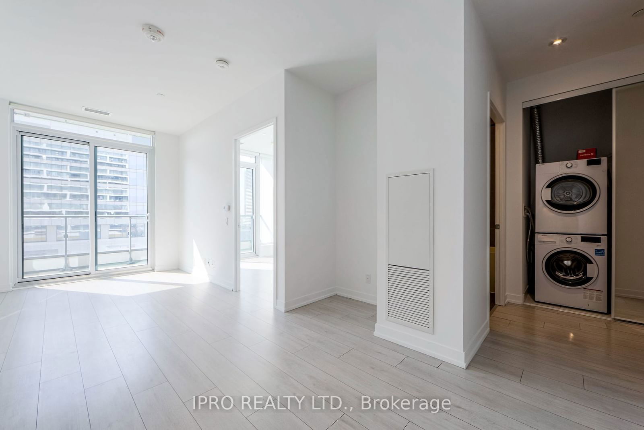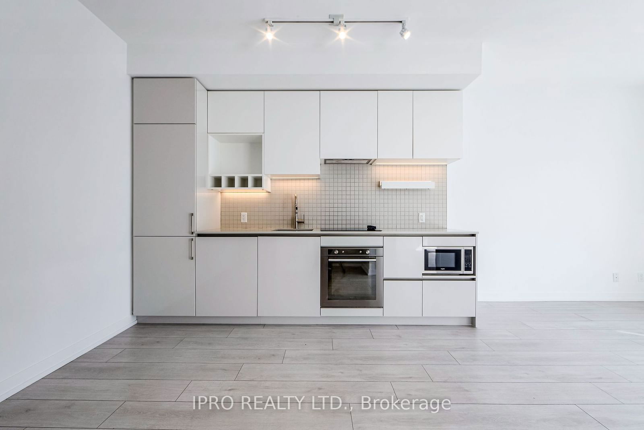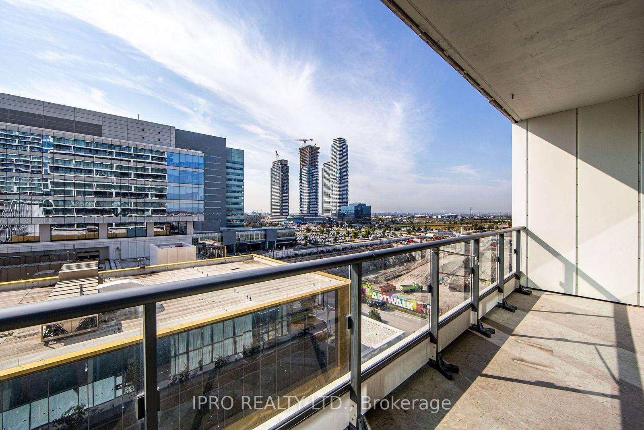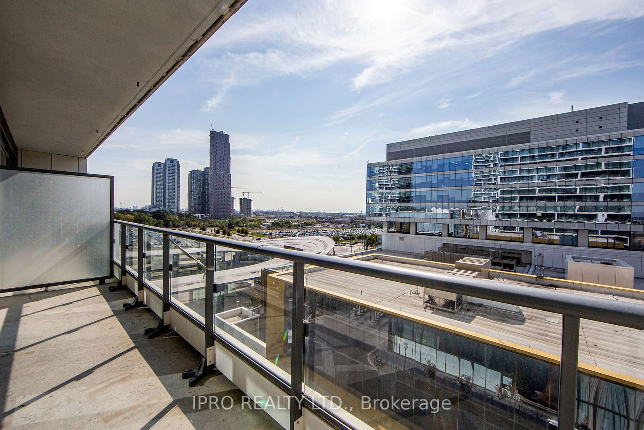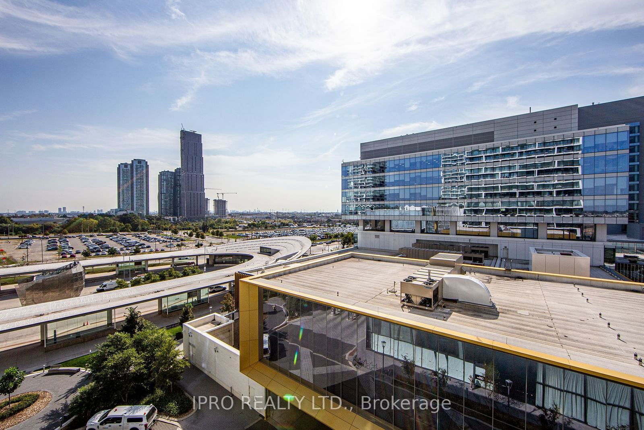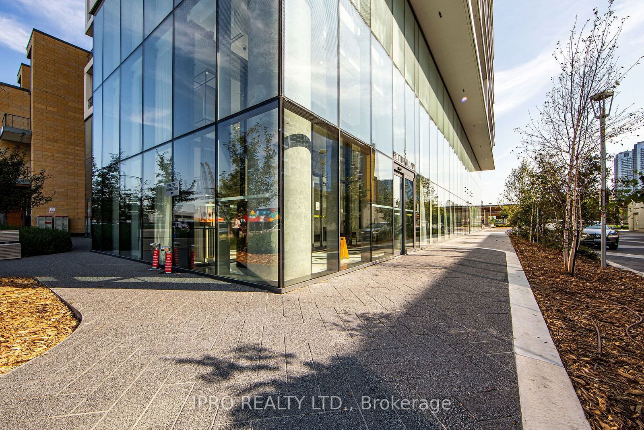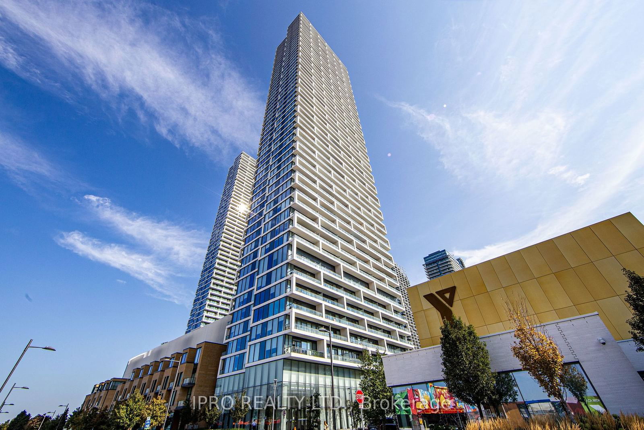803 - 5 Buttermill Ave
Listing History
Unit Highlights
Utilities Included
Utility Type
- Air Conditioning
- Central Air
- Heat Source
- Gas
- Heating
- Forced Air
Room Dimensions
About this Listing
Welcome to this Transit City Condo located in the heart of the Vaughan Metropolitan Centre. Sunfilled and bright with floor to ceiling windows and unobstructed view, this unit features 9ft. ceilings, laminate floors, the main living/kitchen area offers a space for a small office. The modern kitchen has stone counter, built-in appliances and lots of cupboards for storage. Condo has access to 6 high speed elevators with great amenities. Steps to Vaughan Metropolitan Centre, Transit Hub and YMCA. Close to Entertainment, Restaurants, Shopping and York University. Easy Access to Hwy 400, 407 and 401. 24 hour security.
ExtrasTenant pays Hydro,Heat, Water,Tenant Content Insurance, and $300 Key & FOB Deposit.
ipro realty ltd.MLS® #N10324373
Amenities
Explore Neighbourhood
Similar Listings
Price Trends
Maintenance Fees
Building Trends At Transit City Condos
Days on Strata
List vs Selling Price
Offer Competition
Turnover of Units
Property Value
Price Ranking
Sold Units
Rented Units
Best Value Rank
Appreciation Rank
Rental Yield
High Demand
Transaction Insights at 5 Buttermill Avenue
| 1 Bed | 1 Bed + Den | 2 Bed | 2 Bed + Den | 3 Bed | 3 Bed + Den | |
|---|---|---|---|---|---|---|
| Price Range | $420,000 - $505,000 | $490,000 - $522,000 | $518,000 - $700,000 | $605,000 - $730,750 | $660,000 - $762,800 | No Data |
| Avg. Cost Per Sqft | $878 | $918 | $899 | $890 | $772 | No Data |
| Price Range | $1,950 - $2,400 | $2,150 - $2,400 | $2,295 - $3,000 | $2,300 - $3,100 | $3,100 - $3,850 | No Data |
| Avg. Wait for Unit Availability | 48 Days | 52 Days | 10 Days | 19 Days | 72 Days | No Data |
| Avg. Wait for Unit Availability | 10 Days | 9 Days | 3 Days | 5 Days | 10 Days | No Data |
| Ratio of Units in Building | 10% | 11% | 46% | 25% | 10% | 1% |
Transactions vs Inventory
Total number of units listed and leased in Vaughan Corporate Centre
