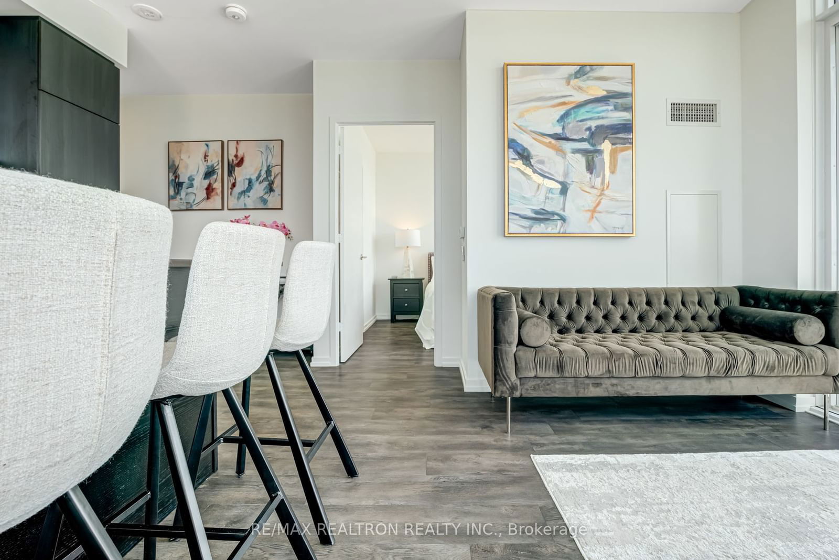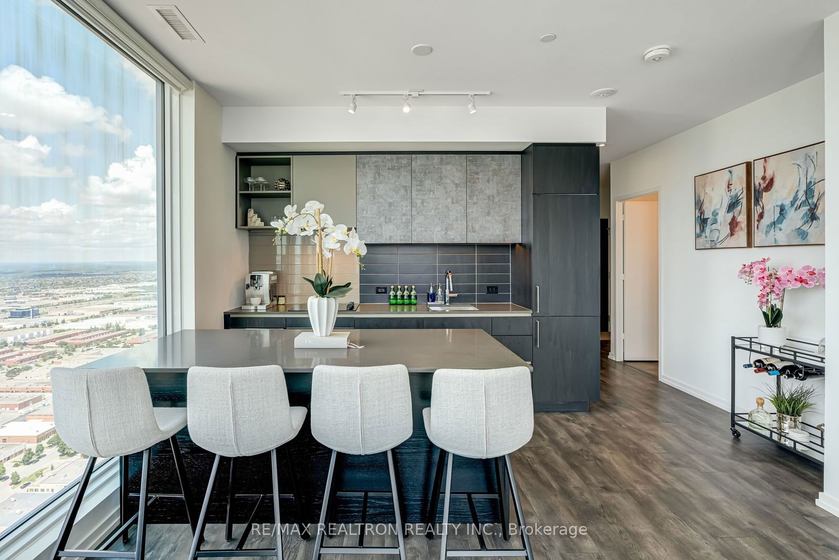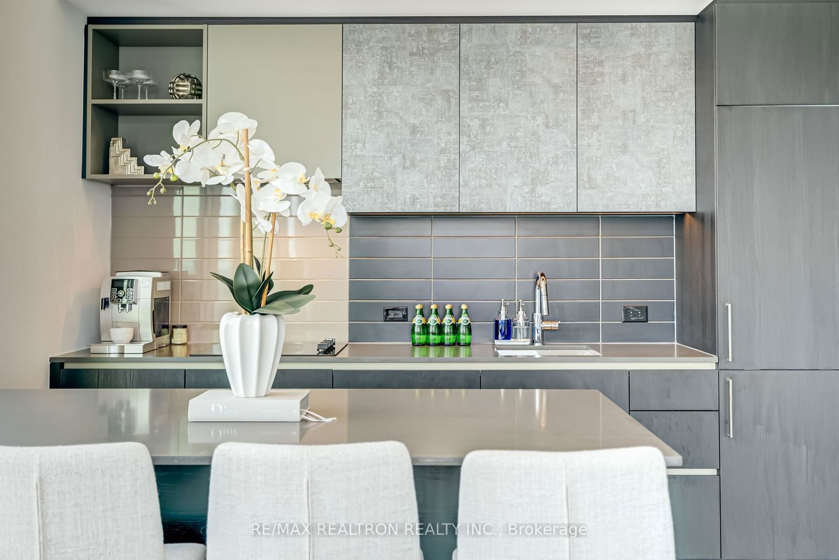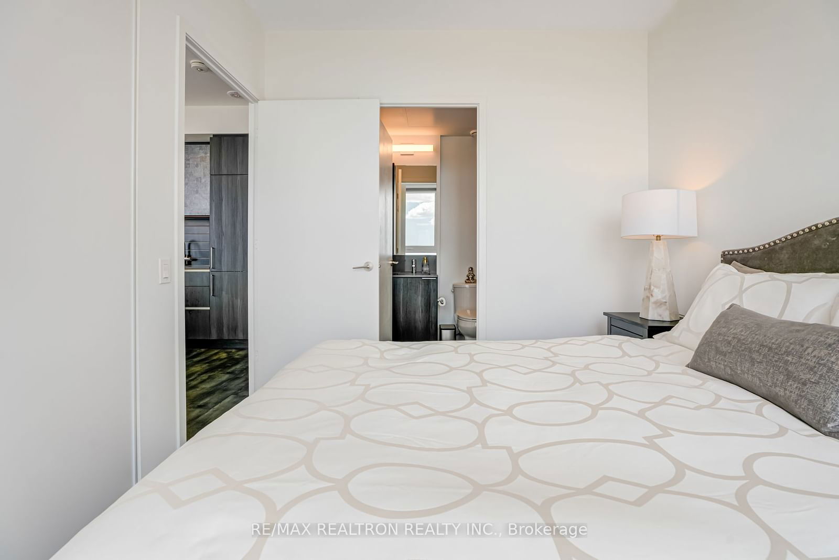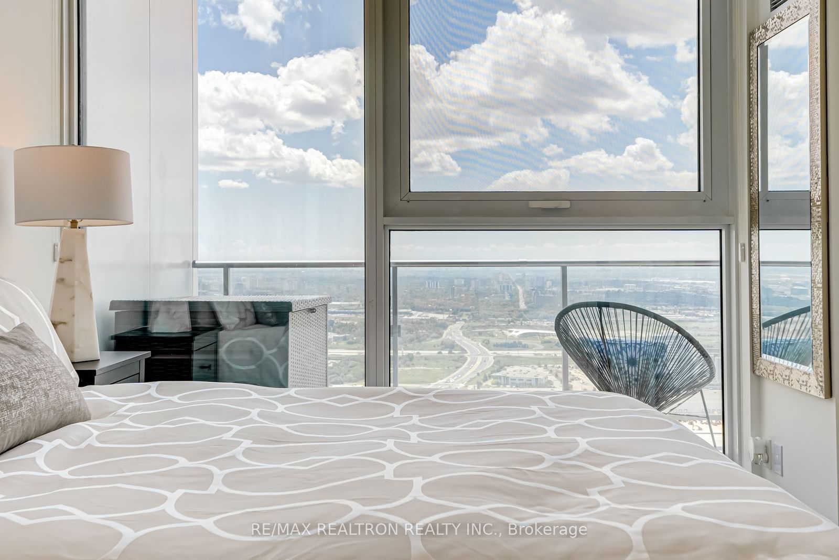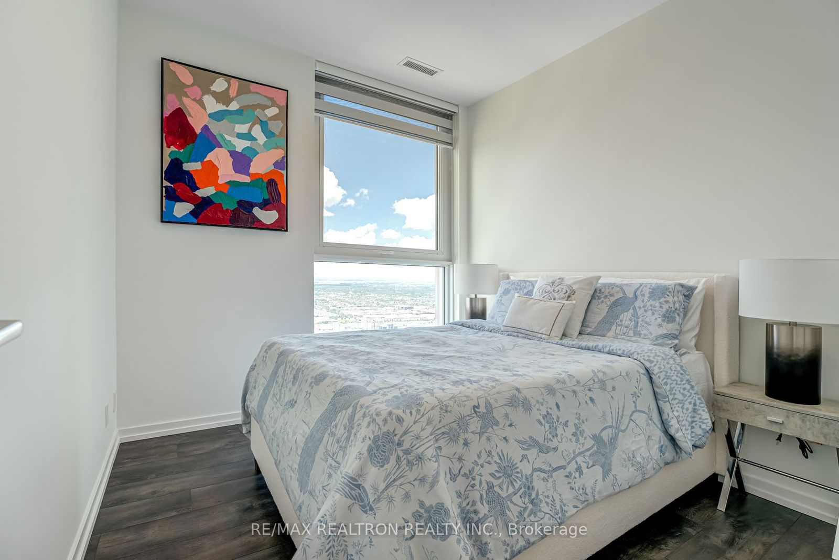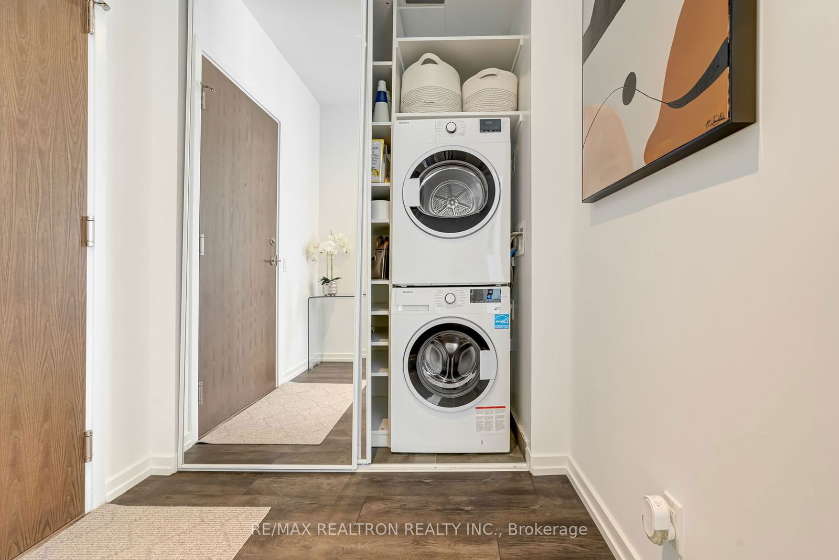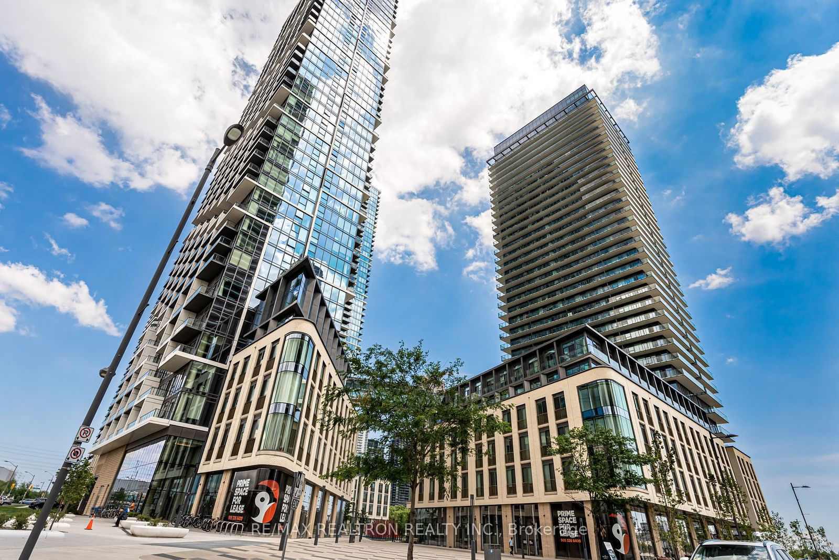Listing History
Unit Highlights
Utilities Included
Utility Type
- Air Conditioning
- Central Air
- Heat Source
- Gas
- Heating
- Forced Air
Room Dimensions
About this Listing
Secure a rare top corner penthouse lease with absolutely incredible views of the Toronto skyline! This modern 2 bedroom, 2 bathroom PH suite features an exquisite 699 SF interior with 9ft ceilings, a beautifully designed functional layout, tasteful custom upgrades throughout, and lots of natural sunlight. Enjoy your very own 103 SF balcony oasis with brilliantly mesmerizing cityscape sights, a must see visual delight that you simply have to embrace in person to fully appreciate! The well crafted closet upgrades in both bedrooms, the elegantly updated kitchen cabinetry, the gorgeous center island ($8k value included by the owner as a bonus), and the ultra cool motorized blind system in the living room have all been added to elevate the penthouse lifestyle. This luxurious condo living experience is perfectly complimented by state-of-the-art amenities: full indoor running track, dedicated yoga spaces, tech forward cardio zone, squash court, rooftop pool with luxury cabanas, working spaces, and 24-hour concierge. Prime location at the heart of downtown Vaughan. Steps to the TTC subway and easy access to major highways (400/407). Explore vibrant shopping centers, entertainment venues, and popular restaurants nearby. One parking space is included. This penthouse suite is also currently listed for sale. AAA Tenant. Req. Lease for 1 year. First & Last Month's Rent, Credit Report, Emp Letter, Ref Letter, Rental App. 2 Pay Stubs. Photo IDs. Tenant Insurance, 10 Post-Dated Cheques. $200 Key & Fob Deposit required. No Pets & No Smokers. Tenant Pays Utilities. Attached Sch-A Must Be Reviewed. AVAILABLE NOW.
ExtrasBuilt-In Fridge, Built-In Dishwasher, Built-In Microwave, S/S Stove, Range Hood, Stack Washer & Dryer, All Elfs, Window Blinds w/ Remote, Center Island, Bell High-Speed Internet.
re/max realtron realty inc.MLS® #N9395272
Amenities
Explore Neighbourhood
Similar Listings
Demographics
Based on the dissemination area as defined by Statistics Canada. A dissemination area contains, on average, approximately 200 – 400 households.
Price Trends
Maintenance Fees
Building Trends At Transit City 4
Days on Strata
List vs Selling Price
Offer Competition
Turnover of Units
Property Value
Price Ranking
Sold Units
Rented Units
Best Value Rank
Appreciation Rank
Rental Yield
High Demand
Transaction Insights at 1000 Portage Parkway
| Studio | 1 Bed | 1 Bed + Den | 2 Bed | 2 Bed + Den | 3 Bed | |
|---|---|---|---|---|---|---|
| Price Range | No Data | $425,000 - $516,000 | $605,000 - $622,000 | $625,000 - $725,000 | $607,000 | No Data |
| Avg. Cost Per Sqft | No Data | $884 | $1,033 | $965 | $841 | No Data |
| Price Range | No Data | $1,950 - $2,400 | $2,150 - $2,800 | $2,400 - $3,000 | $2,600 - $2,650 | $4,000 |
| Avg. Wait for Unit Availability | No Data | 67 Days | 168 Days | 42 Days | 460 Days | No Data |
| Avg. Wait for Unit Availability | No Data | 4 Days | 6 Days | 4 Days | 61 Days | 199 Days |
| Ratio of Units in Building | 1% | 36% | 26% | 36% | 3% | 1% |
Transactions vs Inventory
Total number of units listed and leased in Concord



