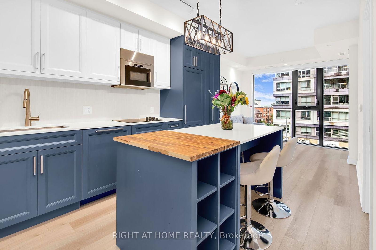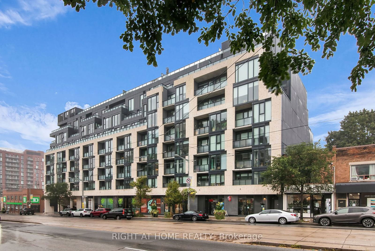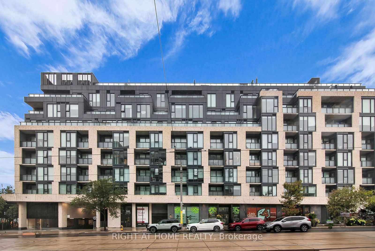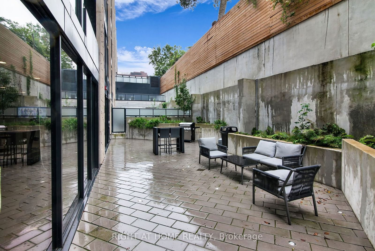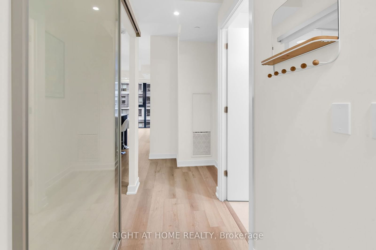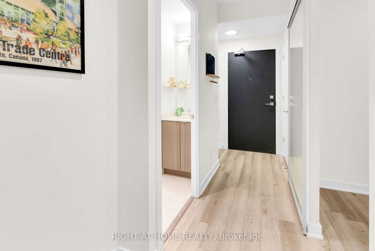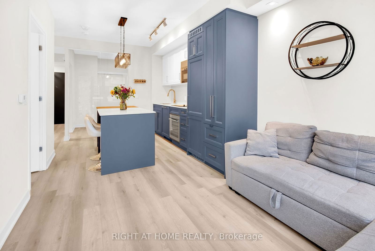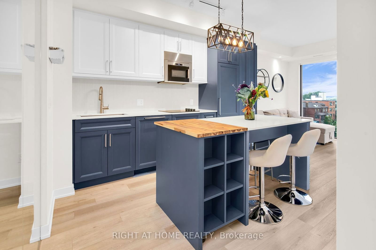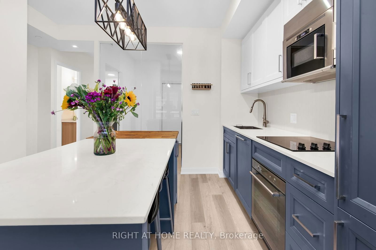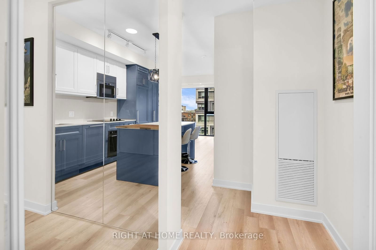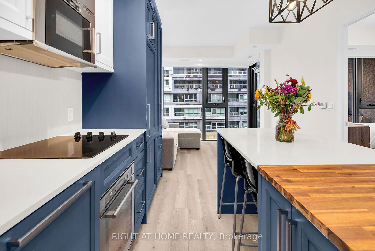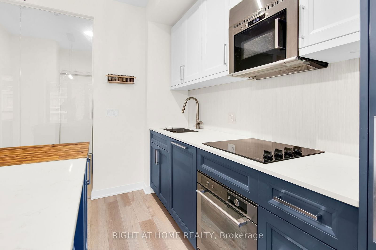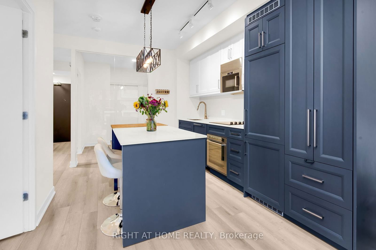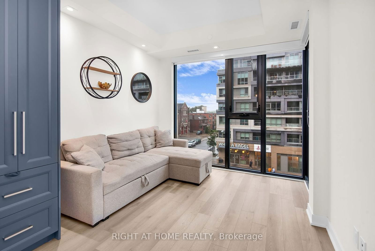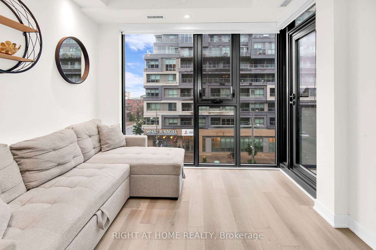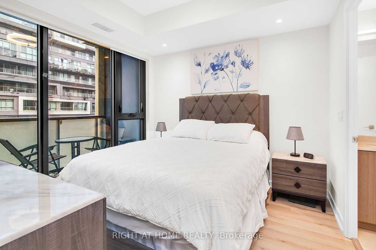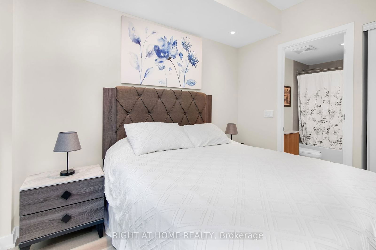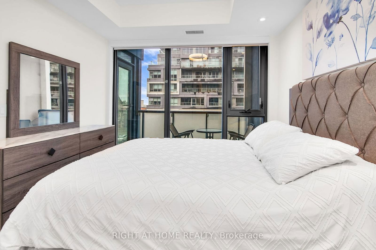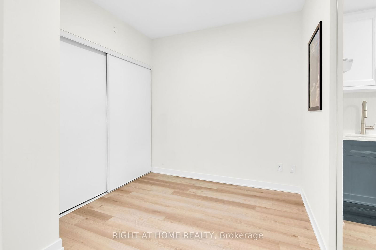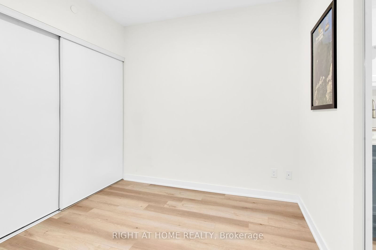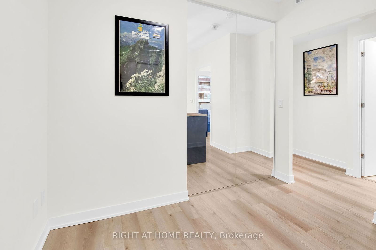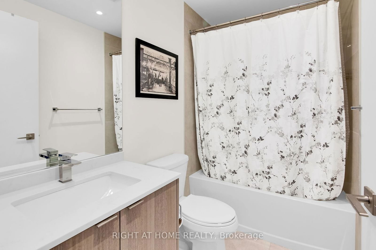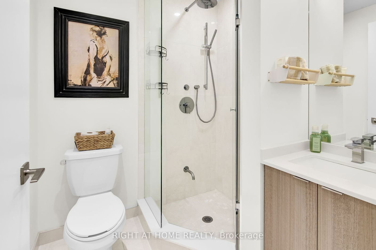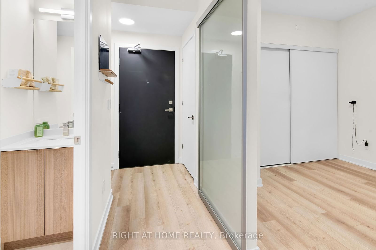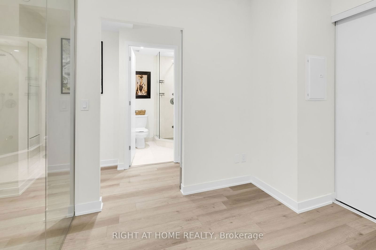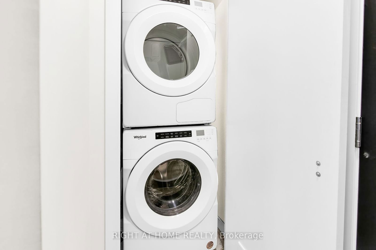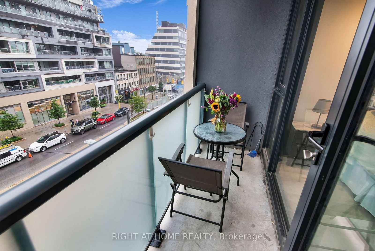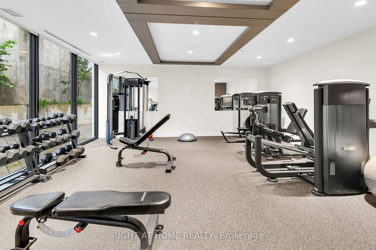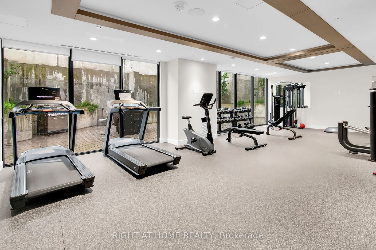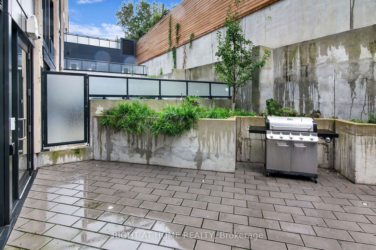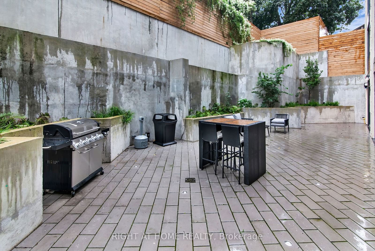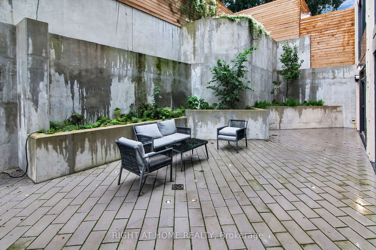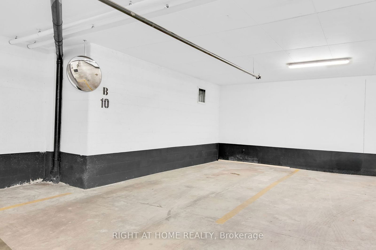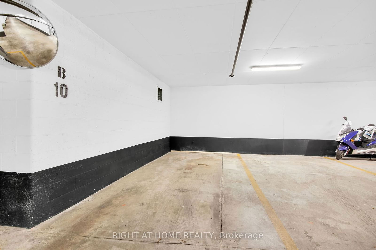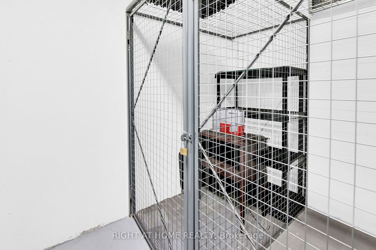512 - 840 St Clair Ave W
Listing History
Unit Highlights
Maintenance Fees
Utility Type
- Air Conditioning
- Central Air
- Heat Source
- Electric
- Heating
- Heat Pump
Room Dimensions
About this Listing
Welcome to Eight Forty St. Clair, located in the vibrant Wychwood Community of Toronto, Ontario. This stunning Suite 512 features a sun-filled, south-facing view through expansive floor-to-ceiling windows and offers 2 bedrooms and 2 bathrooms. Housed in a newly constructed boutique low-rise building, this unit is superbly situated along the #512 dedicated TTC Streetcar line, providing easy access to St. Clair West subway station. You'll be just steps away from specialty shops, excellent restaurants, a grocery store, and the lively Wychwood Barns Farmers Market. Inside, you'll find numerous high-end upgrades, including elegant engineered oak flooring throughout, a stylish kitchen island with stone countertops, custom cabinetry with organizers and a pantry, contemporary doors, and modern plumbing fixtures. The bathrooms feature luxurious vanities, ensuring both style and functionality.The unit includes a parking spot located on P1, with an adjacent locker for additional storage. Residents will enjoy a variety of fantastic amenities, including a fully equipped gym, an inviting party room, bicycle storage, and an outdoor patio with a BBQ area. Plus, wifi is included in the maintenance fees.Welcome to your new home at Eight Forty St. Clair, where comfort, style, and community come together! Don't miss your chance to make this exceptional residence your own.
ExtrasThis unit offers high-end upgrades like oak flooring and stone countertops, plus floor-to-ceiling windows, kitchen island and pantry. Enjoy a gym, party room, BBQ patio, designated owned parking spot locker, and included wifi in maitenance.
right at home realtyMLS® #C9380954
Amenities
Explore Neighbourhood
Similar Listings
Demographics
Based on the dissemination area as defined by Statistics Canada. A dissemination area contains, on average, approximately 200 – 400 households.
Price Trends
Maintenance Fees
Building Trends At Eight Forty
Days on Strata
List vs Selling Price
Offer Competition
Turnover of Units
Property Value
Price Ranking
Sold Units
Rented Units
Best Value Rank
Appreciation Rank
Rental Yield
High Demand
Transaction Insights at 840 St Clair Avenue W
| 1 Bed | 1 Bed + Den | 2 Bed | 2 Bed + Den | 3 Bed | |
|---|---|---|---|---|---|
| Price Range | $580,000 - $635,000 | $560,000 - $574,000 | $640,000 - $899,900 | $854,900 - $924,900 | No Data |
| Avg. Cost Per Sqft | $1,096 | $950 | $1,025 | $1,059 | No Data |
| Price Range | $2,400 | $2,600 | $2,450 - $3,400 | No Data | $5,000 |
| Avg. Wait for Unit Availability | 206 Days | 120 Days | 50 Days | 82 Days | No Data |
| Avg. Wait for Unit Availability | 123 Days | 58 Days | 21 Days | No Data | 233 Days |
| Ratio of Units in Building | 8% | 20% | 56% | 14% | 5% |
Transactions vs Inventory
Total number of units listed and sold in Oakwood | Vaughan
