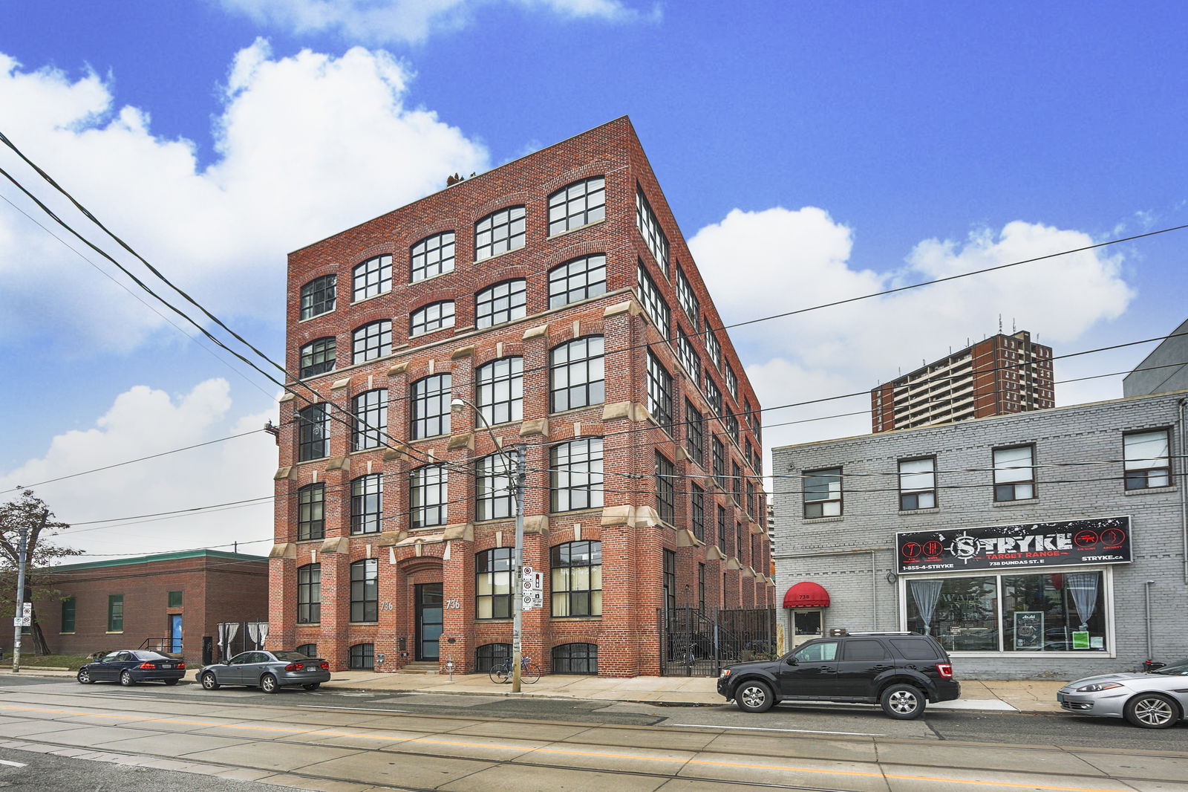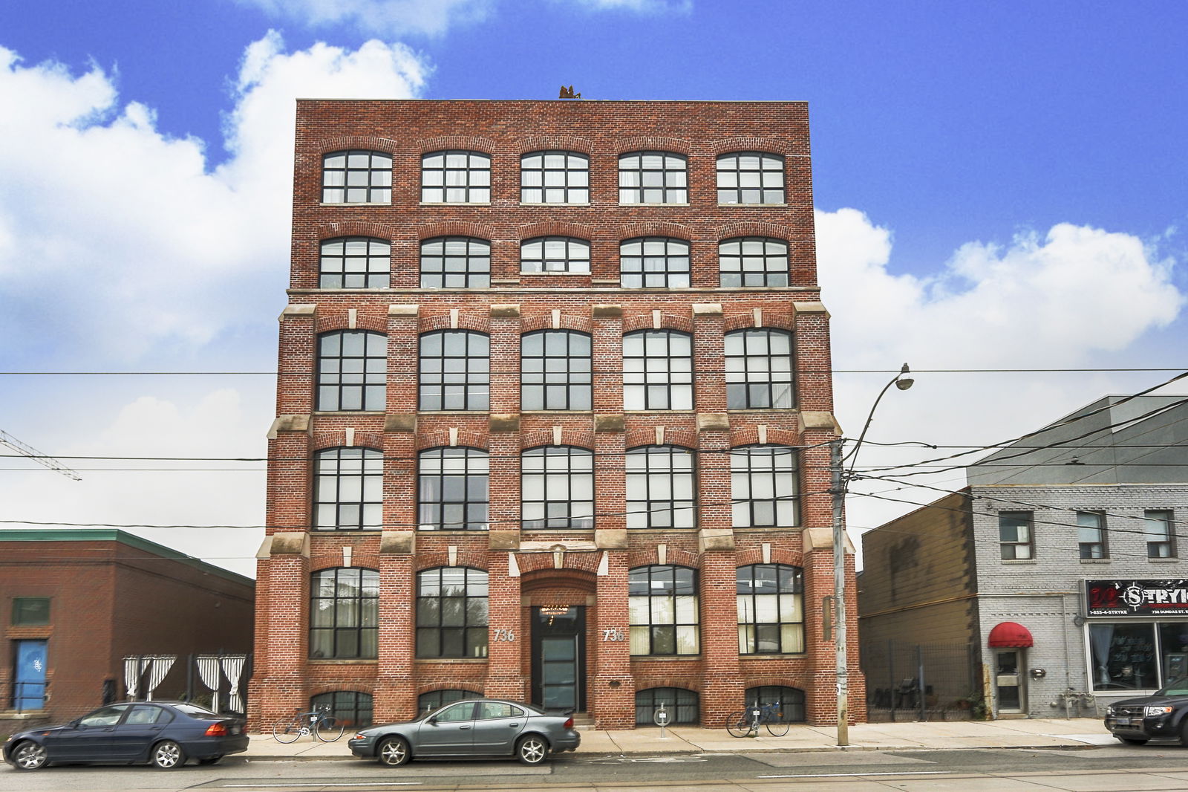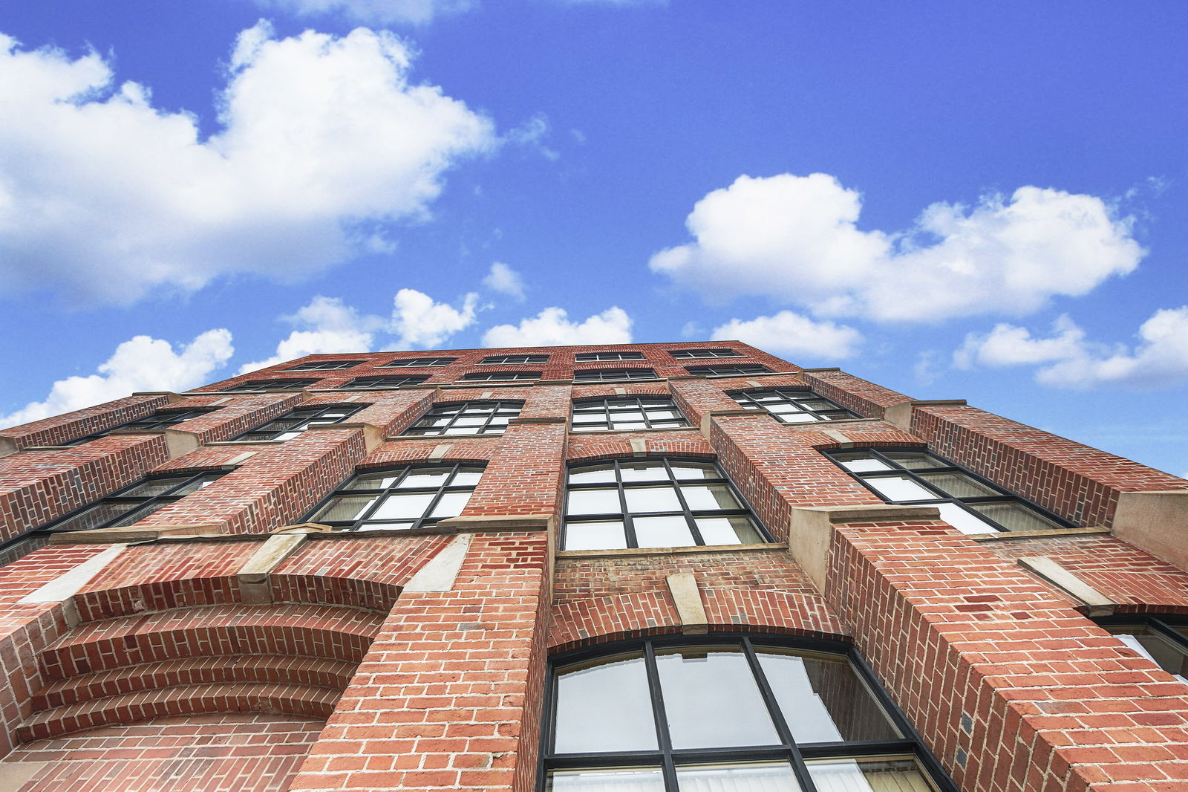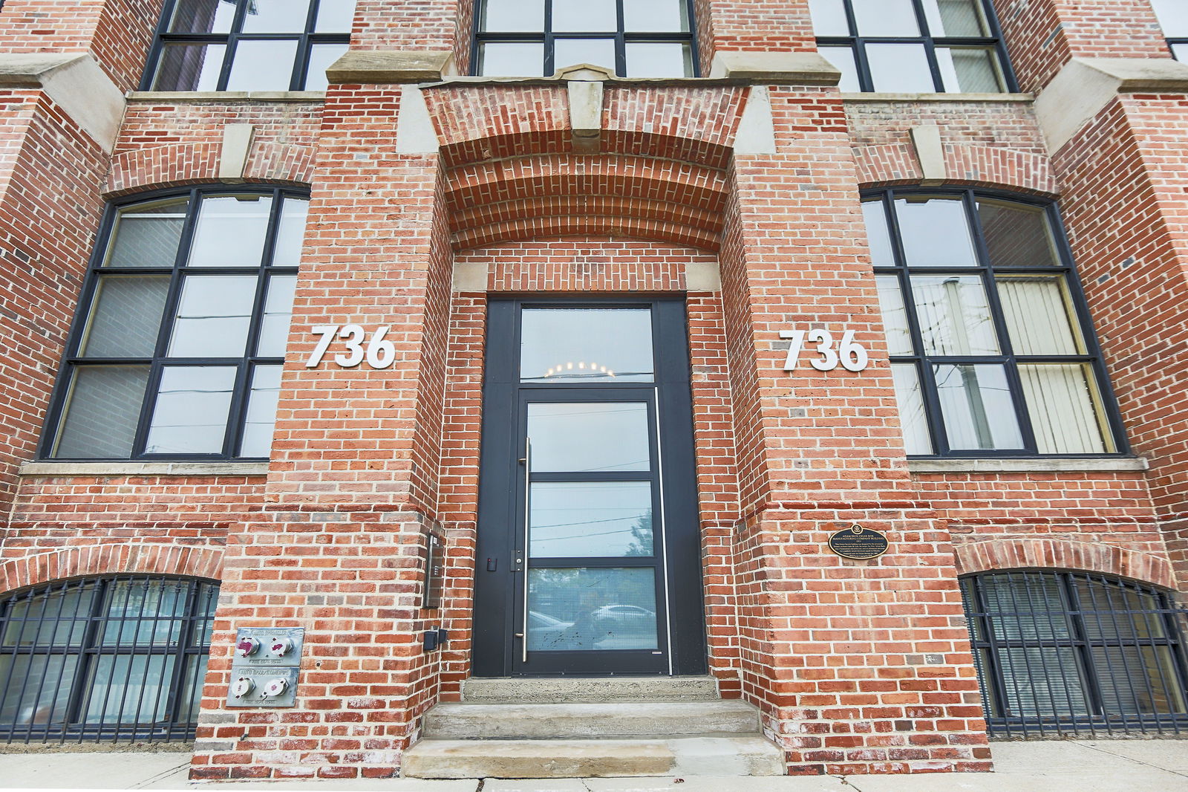736 Dundas Street E
Building Details
Listing History for Tannery Lofts
Amenities
Maintenance Fees
About 736 Dundas Street E — Tannery Lofts
Anyone who becomes elated by that new car smell will feel very much at home at 736 Dundas Street East. Conversely, scents from these lofts’ days as a tannery are nowhere to be found, because the structure was never actually used to produce leather. Instead, the name given to the Tannery Lofts might simply be a ploy to evoke thoughts of Toronto’s industrial history.
The building at 736 Dundas East has, however, functioned as some sort of factory since its construction in 1913. Before being converted to Toronto lofts in 2007, this building was home to the Adam Beck Cigar Box Manufacturing Company. As of late, the structure has obtained its status as a heritage building, for its historical implication as well as its architectural style.
As more than simply a designer of structures, Lyle once helped to advance entire cities as well. The architect and urban planner was an active constituent of the City Beautiful Movement, a late 19th century attempt to revamp the aesthetics of North American cities. Most notably for Torontonians, Lyle was the architect behind the Royal Alexandra Theatre on King Street West.
Today, 45 homes known as the Tannery Lofts inhabit Lyle’s early 20th century construction at 736 Dundas East. This intimate group of hard lofts span 7 storeys, making for a truly boutique feel. Turn of the century industrial masonry, spread with slightly curved warehouse windows, offers a character-rich backdrop for contemporary homeowners to make a life in.
And while there may be no crazy maintenance fees here, the catch is a similar lack of amenities. Many resourceful urbanites can get by without common services built right in, however for others this might be a strike against the development.
The Suites
Most of the homes at 736 Dundas East contain one bedroom, with sizes ranging from around 500 to 900 square feet. A number of the more sizable units at the Tannery Lofts span two levels.
Oversized windows that once shed light on dim factory workrooms now illuminate these converted homes for modern day residents. All that natural sunlight has plenty of room to travel through the open concept living spaces, creating a warm and welcoming atmosphere.
The homes benefit from their former industrial function in a number of ways. On average, ceiling heights lie at around 13 feet, with original wooden posts and beams for support that have been restored to their former glory. Many units enjoy original wood ceiling panels as well, for an additional sense of character.
Prospective buyers can also expect to find exposed brick in each and every Toronto condo for sale here — and lots of it. And yet another widespread element at the Tannery Lofts is the exposed ductwork.
While Lyle certainly hadn’t planned for millennial residents who enjoy a little outdoor space included in their homes, Urbancorp was sure to do what they could to solve this conundrum. Private patios are located on the ground level, while upper storey residents inhabiting each of the four penthouses can enjoy spending time on their rooftop terraces.
The Neighbourhood
Regent Park is an area at the tail end of a renaissance, meaning even more change is imminent — beyond what the neighbourhood has already witnessed in recent years. Prices are likely to remain lower here, until everyone suddenly notices how cool it has become.
At the same time, businesses are already reflecting the stylish residents who have made their way over to Regent Park, and vice versa. Assisting in the neighbourhood’s revitalization was the 2012 opening of the Daniels Spectrum community centre. Here, neighbours can gather to work, engage in programming for both youth and adults, view or exhibit art, and much more.
The Regent Park Aquatic Centre is also relatively new, and equally as impressive. The indoor swimming pool is a great place to cool off in the summer months or functions as the locale for some wintertime exercise. In the spirit of active pursuits, the Citadel dance theatre is yet another community hub for taking classes and watching skillful performances.
Transportation
Using Dundas Street East, residents can travel toward the central downtown area — by both car and public transit. Streetcars along Dundas also offer passengers connections to the subway at Dundas Station on the Yonge line.
Drivers will be pleased to hear that they reside near the intersection of two major highways, even from within this urban neighbourhood. Both the Don Valley Parkway and the Gardiner Expressway can be reached from 736 Dundas in no time.
Even cyclists can get around with ease from the Tannery Lofts. Richmond, Adelaide, Gerrard, and Shuter are all ideal bike-friendly routes that lead west toward central downtown.
Reviews for Tannery Lofts
No reviews yet. Be the first to leave a review!
 0
0Listings For Sale
Interested in receiving new listings for sale?
 0
0Listings For Rent
Interested in receiving new listings for rent?
Explore Regent Park
Similar lofts
Demographics
Based on the dissemination area as defined by Statistics Canada. A dissemination area contains, on average, approximately 200 – 400 households.
Price Trends
Maintenance Fees
Building Trends At Tannery Lofts
Days on Strata
List vs Selling Price
Offer Competition
Turnover of Units
Property Value
Price Ranking
Sold Units
Rented Units
Best Value Rank
Appreciation Rank
Rental Yield
High Demand
Transaction Insights at 736 Dundas Street E
| Studio | 1 Bed | 1 Bed + Den | 2 Bed | |
|---|---|---|---|---|
| Price Range | No Data | $700,000 - $752,000 | No Data | No Data |
| Avg. Cost Per Sqft | No Data | $985 | No Data | No Data |
| Price Range | No Data | $2,250 - $2,850 | No Data | No Data |
| Avg. Wait for Unit Availability | No Data | 159 Days | 727 Days | No Data |
| Avg. Wait for Unit Availability | No Data | 161 Days | No Data | No Data |
| Ratio of Units in Building | 3% | 89% | 7% | 3% |
Unit Sales vs Inventory
Total number of units listed and sold in Regent Park




