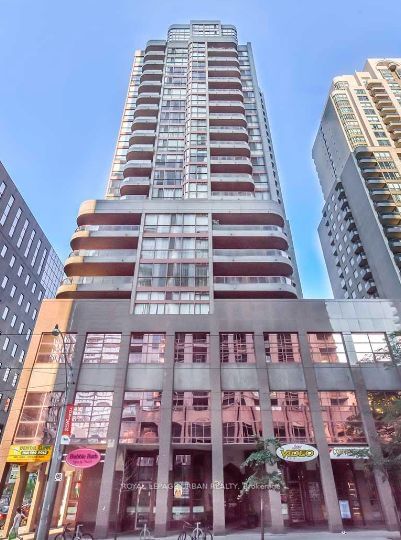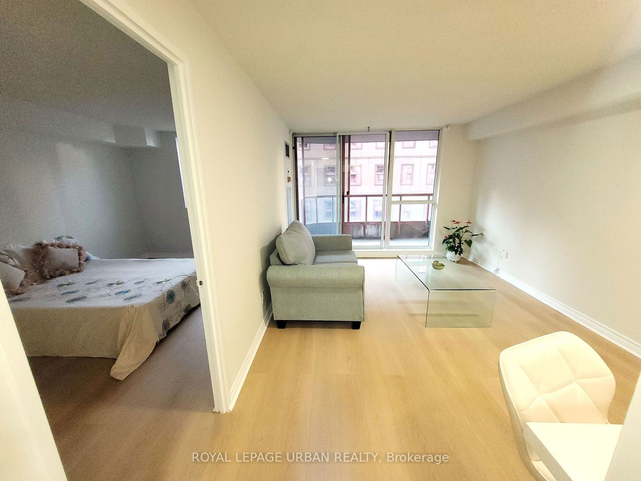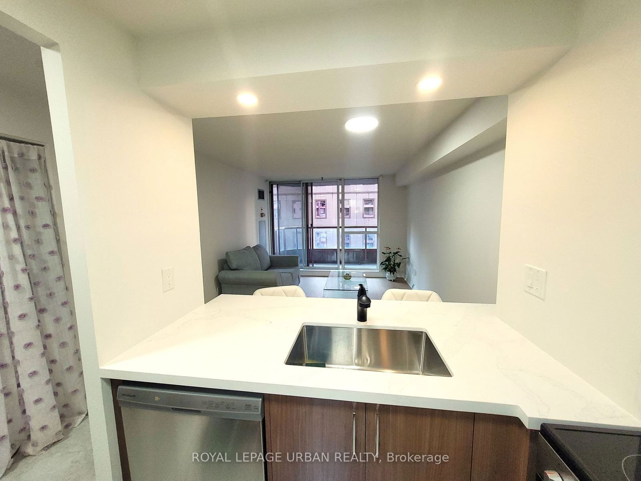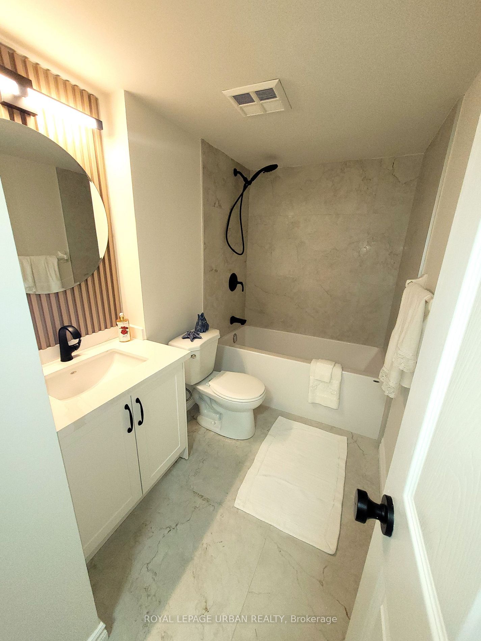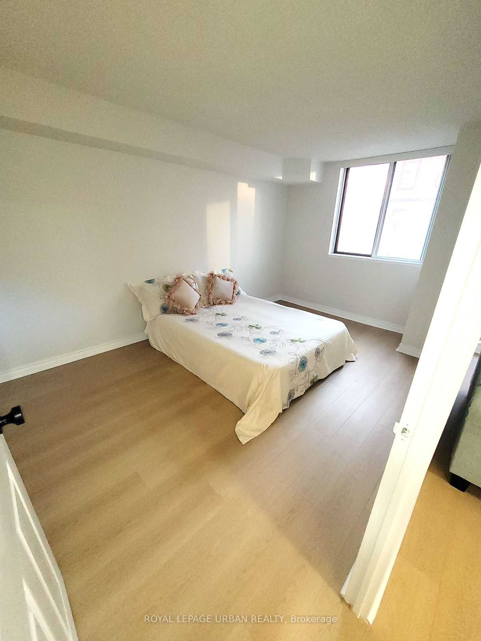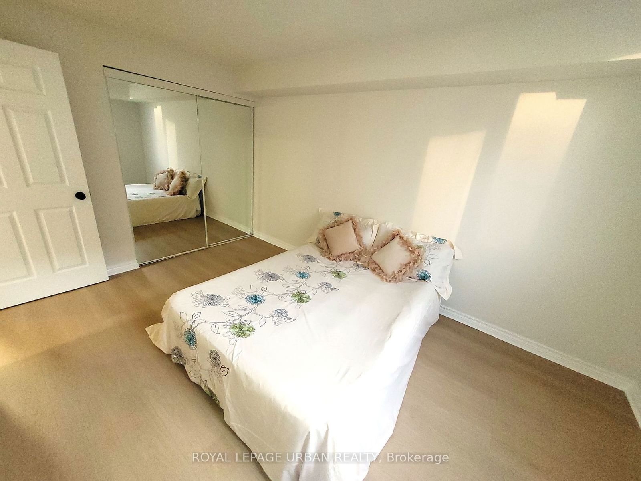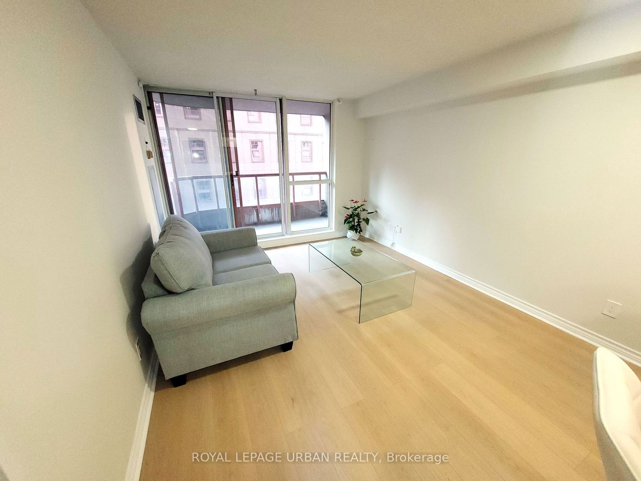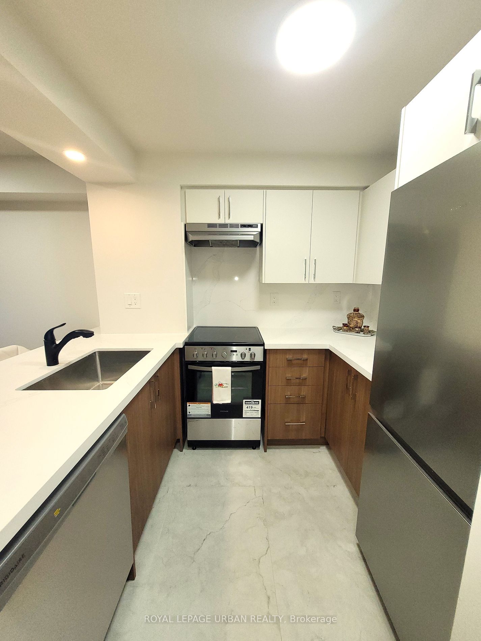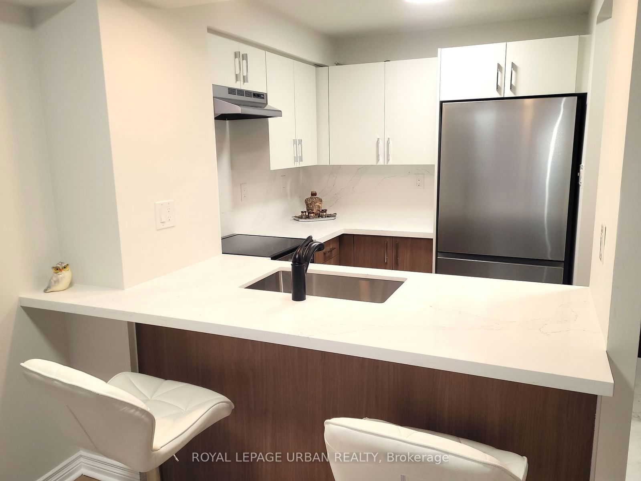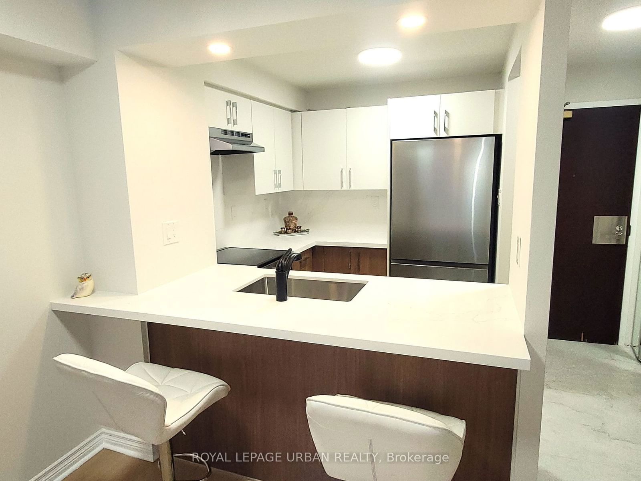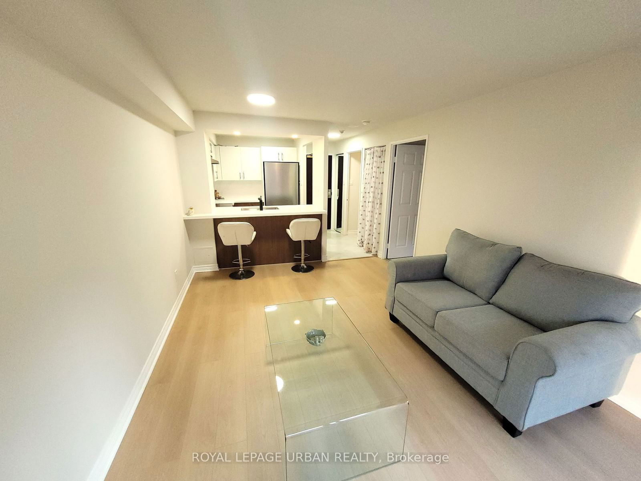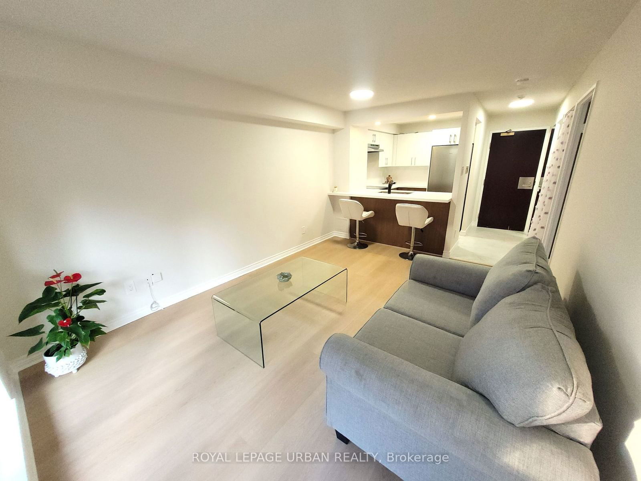1101 - 736 Bay St
Listing History
Unit Highlights
Maintenance Fees
Utility Type
- Air Conditioning
- Central Air
- Heat Source
- Gas
- Heating
- Forced Air
Room Dimensions
About this Listing
Welcome to the heart of the Bay St. corridor! This rare, fully renovated suite features an open-concept floor plan, a gourmet kitchen, high ceilings, and an 80 sq. ft. open balcony with stunning city views. With neutral dcor throughout, the unit also boasts 24-hour security/concierge service, an indoor swimming pool, and a gym. ***PARKING rental is $125/month available to residents only*** Its conveniently located near universities, top restaurants, the TTC, Eaton Centre, and more. A must-see! Floor plans attached/available. Turn Key!
ExtrasAll existing appliances, including Brand new Stainless steel Fridge, stove, microwave, and a built-in dishwasher. Clothes washer and dryer, and all Electrical Light Fixtures.
royal lepage urban realtyMLS® #C10424592
Amenities
Explore Neighbourhood
Similar Listings
Demographics
Based on the dissemination area as defined by Statistics Canada. A dissemination area contains, on average, approximately 200 – 400 households.
Price Trends
Maintenance Fees
Building Trends At Conservatory Tower
Days on Strata
List vs Selling Price
Offer Competition
Turnover of Units
Property Value
Price Ranking
Sold Units
Rented Units
Best Value Rank
Appreciation Rank
Rental Yield
High Demand
Transaction Insights at 736 Bay Street
| Studio | 1 Bed | 1 Bed + Den | 2 Bed | 2 Bed + Den | |
|---|---|---|---|---|---|
| Price Range | No Data | $508,000 - $590,000 | No Data | No Data | No Data |
| Avg. Cost Per Sqft | No Data | $1,126 | No Data | No Data | No Data |
| Price Range | $2,000 - $2,175 | $2,200 - $2,980 | No Data | $3,200 - $3,725 | $3,300 - $3,775 |
| Avg. Wait for Unit Availability | No Data | 110 Days | No Data | 279 Days | 1795 Days |
| Avg. Wait for Unit Availability | 87 Days | 9 Days | No Data | 78 Days | 83 Days |
| Ratio of Units in Building | 8% | 76% | 1% | 12% | 6% |
Transactions vs Inventory
Total number of units listed and sold in Bay Street Corridor
