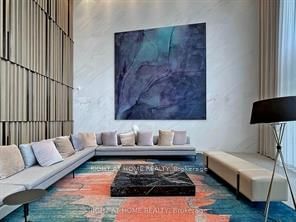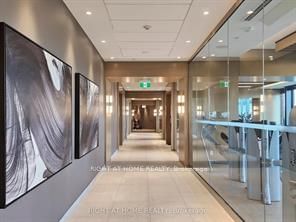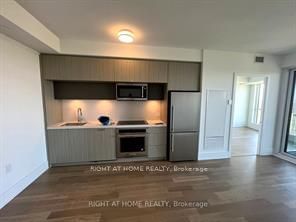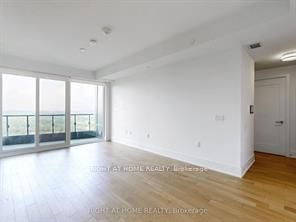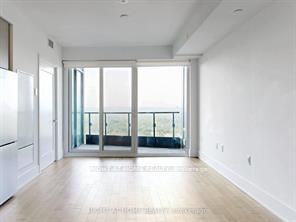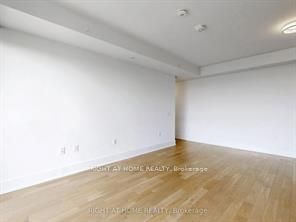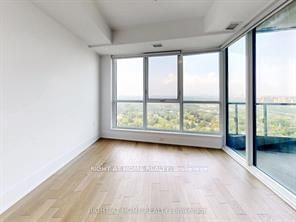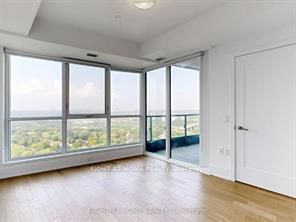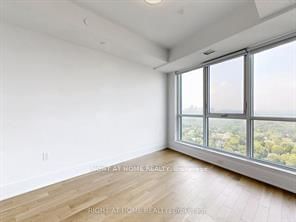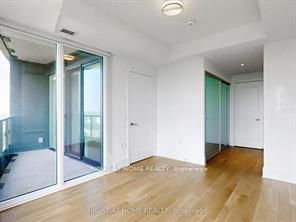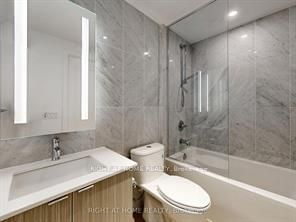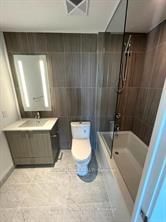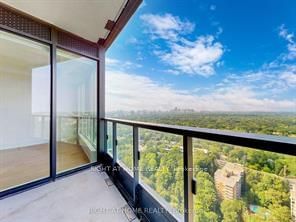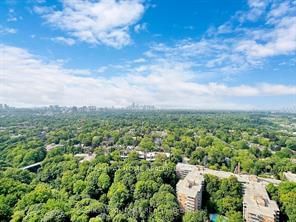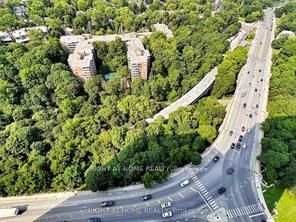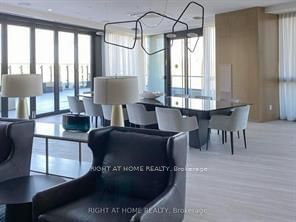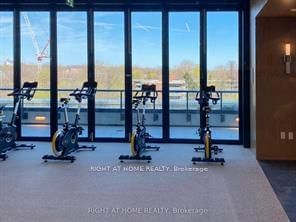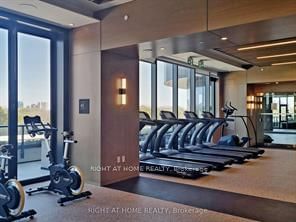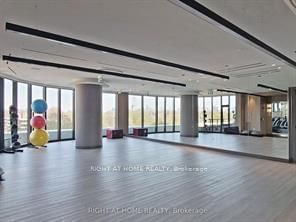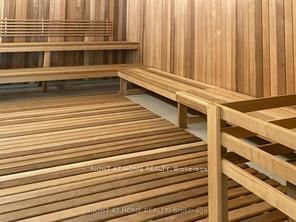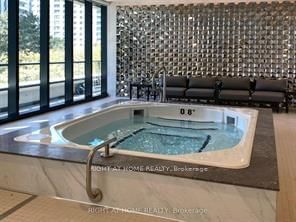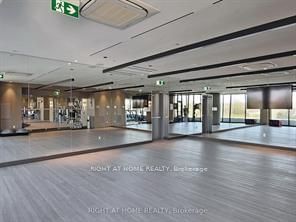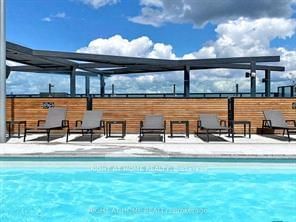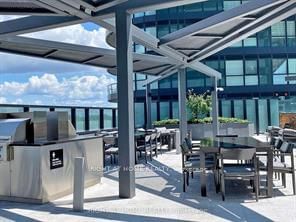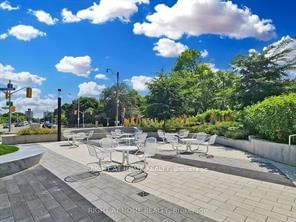2815 - 585 Bloor St E
Listing History
Unit Highlights
Utilities Included
Utility Type
- Air Conditioning
- Central Air
- Heat Source
- Gas
- Heating
- Forced Air
Room Dimensions
Room dimensions are not available for this listing.
About this Listing
Luxury 3-Bedroom, 2-Bath split plan suite at Via on Bloor II. Spectacular unobstructed view of Rosedale, Cabbagetown and the Danforth. Open concept Living/Dining, Gourmet Kitchen with access to balcony , Spa-like baths, stylish and modern finishes throughout. Walking distance to Yorkville, Universities such as U of T and Toronto Metropolitan U. and short Walk to shops, subway and parks/trails. One of a kind amenities, guest suites. One of the best layouts, bright unit from every corner and so much more!
right at home realtyMLS® #C10421460
Amenities
Explore Neighbourhood
Similar Listings
Demographics
Based on the dissemination area as defined by Statistics Canada. A dissemination area contains, on average, approximately 200 – 400 households.
Price Trends
Maintenance Fees
Building Trends At Via Bloor 2 Condos
Days on Strata
List vs Selling Price
Offer Competition
Turnover of Units
Property Value
Price Ranking
Sold Units
Rented Units
Best Value Rank
Appreciation Rank
Rental Yield
High Demand
Transaction Insights at 585 Bloor Street E
| Studio | 1 Bed | 1 Bed + Den | 2 Bed | 2 Bed + Den | 3 Bed | |
|---|---|---|---|---|---|---|
| Price Range | No Data | $548,888 | $569,000 - $935,000 | $825,000 - $1,355,000 | $842,500 - $1,370,000 | $1,360,000 |
| Avg. Cost Per Sqft | No Data | $929 | $1,004 | $1,031 | $983 | $1,137 |
| Price Range | $1,950 - $2,000 | $2,250 - $2,620 | $2,350 - $2,650 | $2,800 - $4,100 | $3,300 - $3,625 | $4,000 - $5,350 |
| Avg. Wait for Unit Availability | No Data | 360 Days | 33 Days | 79 Days | 194 Days | 319 Days |
| Avg. Wait for Unit Availability | 118 Days | 41 Days | 26 Days | 13 Days | 124 Days | 38 Days |
| Ratio of Units in Building | 4% | 13% | 24% | 42% | 4% | 14% |
Transactions vs Inventory
Total number of units listed and leased in Yonge and Bloor
