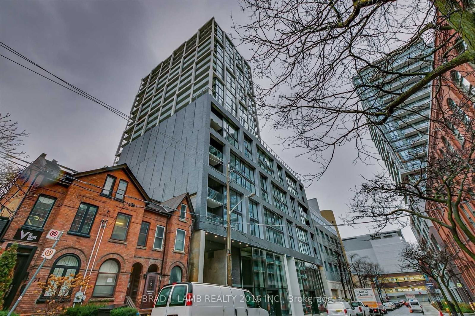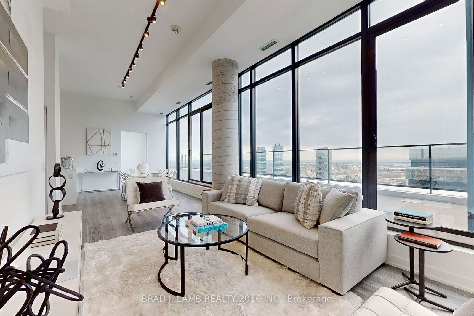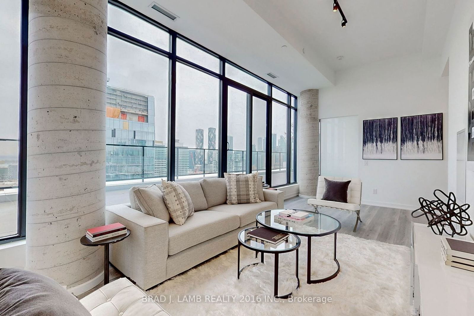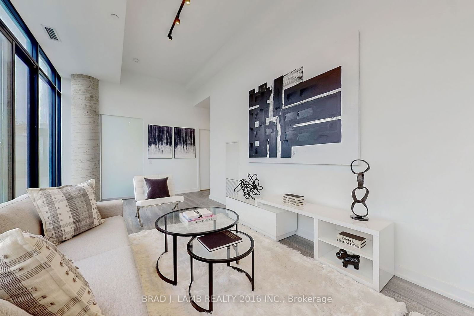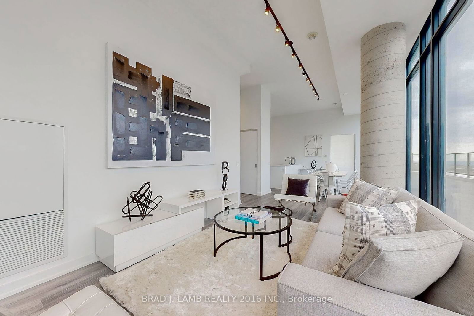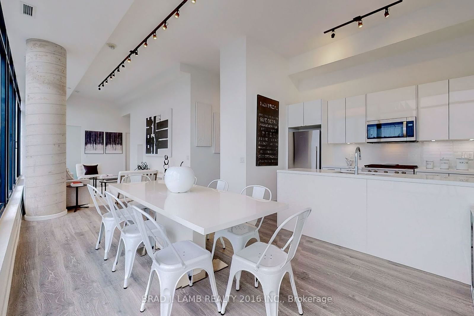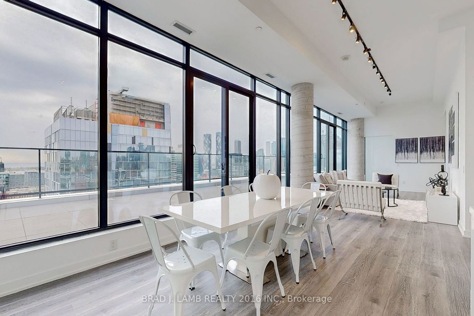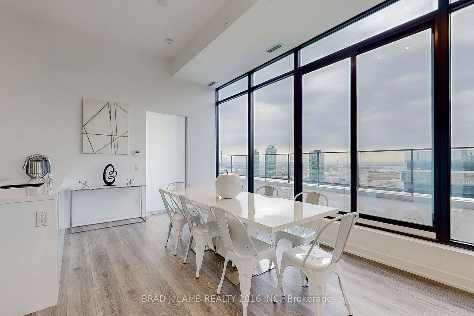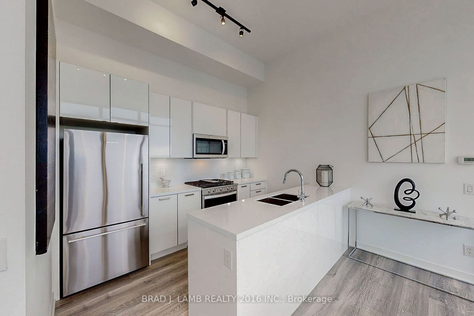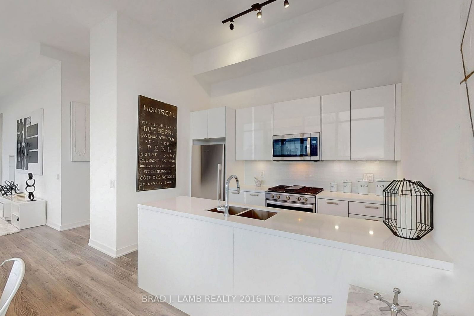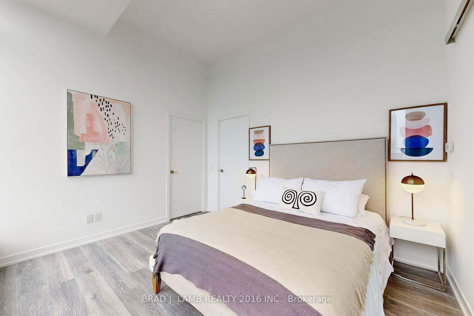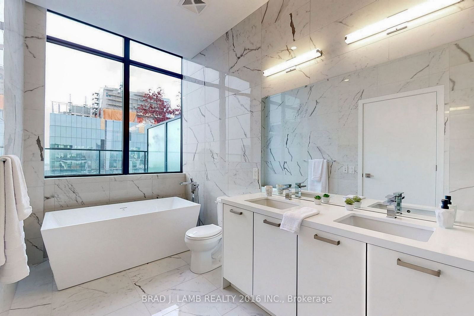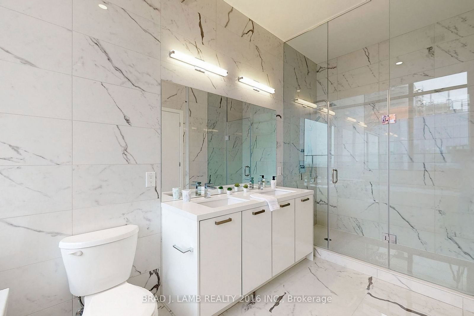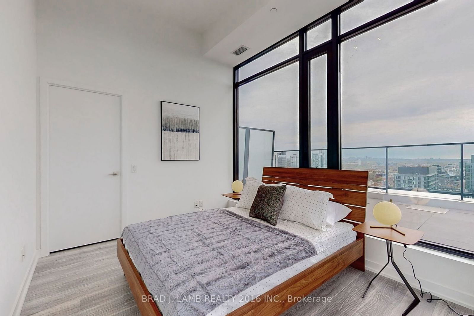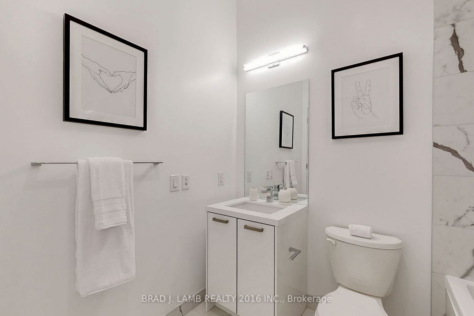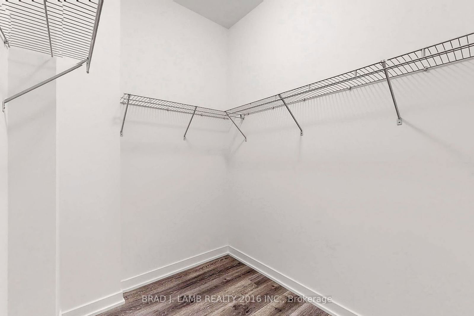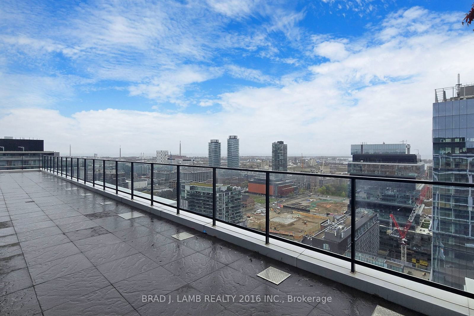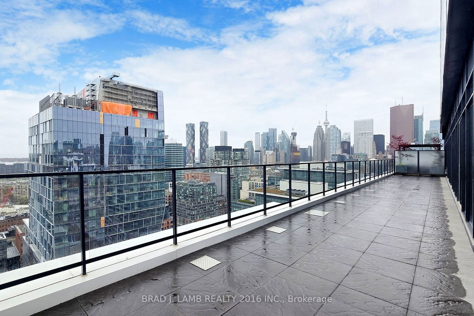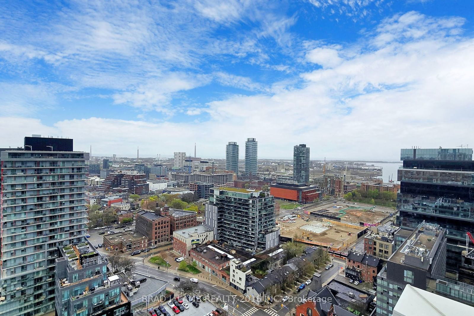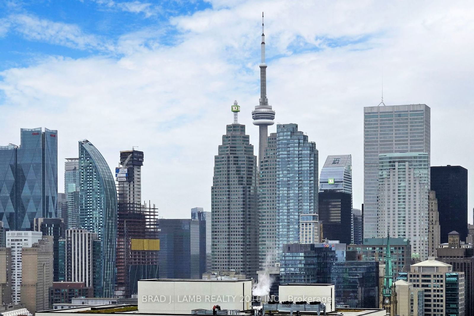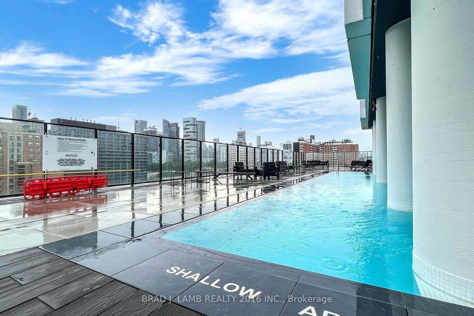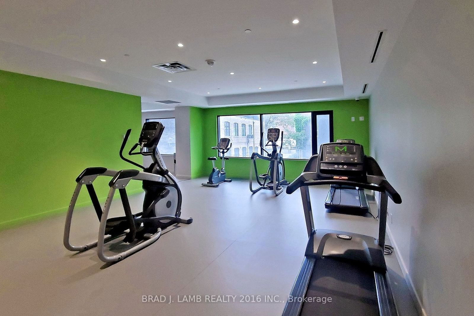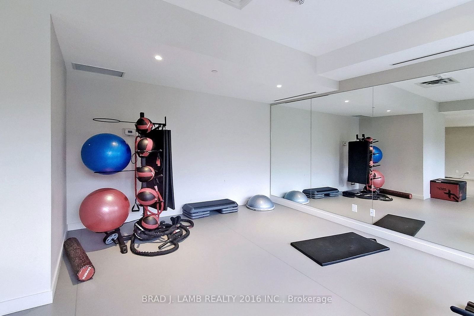2502 - 55 Ontario St
Listing History
Unit Highlights
Maintenance Fees
Utility Type
- Air Conditioning
- Central Air
- Heat Source
- Gas
- Heating
- Heat Pump
Room Dimensions
About this Listing
Brand New, Never Lived In At East 55. Perfect Two Bedroom 1,331 Sq Ft. Floorplan With Soaring 9 Ft High Ceilings, Gas Cooking Inside, Gas Bbq Outlet On 1060 Sq Ft Terrace, Quartz Countertops, Ultra Modern Finishes. Ultra Chic Building with Great Outdoor Pool, Gym, Party Room & Visitor Parking.
ExtrasStainless Steel (Gas Cooktop, Fridge, Built-In Oven, Built-In Microwave), Stacked Washer And Dryer, Gas Bbq Outlet On Terrace. Includes Parking And Locker! Actual finishes and furnishings in unit may differ from those shown in photos.
brad j. lamb realty 2016 inc.MLS® #C9382532
Amenities
Explore Neighbourhood
Similar Listings
Demographics
Based on the dissemination area as defined by Statistics Canada. A dissemination area contains, on average, approximately 200 – 400 households.
Price Trends
Maintenance Fees
Building Trends At East55 Condos
Days on Strata
List vs Selling Price
Offer Competition
Turnover of Units
Property Value
Price Ranking
Sold Units
Rented Units
Best Value Rank
Appreciation Rank
Rental Yield
High Demand
Transaction Insights at 55 Ontario Street
| 1 Bed | 1 Bed + Den | 2 Bed | 2 Bed + Den | 3 Bed | |
|---|---|---|---|---|---|
| Price Range | $490,000 - $545,000 | $647,925 - $699,900 | $840,000 | $1,400,000 | $1,027,500 - $1,040,000 |
| Avg. Cost Per Sqft | $1,063 | $1,043 | $1,033 | $1,149 | $1,031 |
| Price Range | $2,050 - $2,500 | $2,200 - $3,895 | $2,500 - $3,895 | No Data | $4,100 |
| Avg. Wait for Unit Availability | 34 Days | 50 Days | 87 Days | 256 Days | 373 Days |
| Avg. Wait for Unit Availability | 10 Days | 19 Days | 61 Days | No Data | 347 Days |
| Ratio of Units in Building | 52% | 31% | 14% | 3% | 3% |
Transactions vs Inventory
Total number of units listed and sold in St. Lawrence
