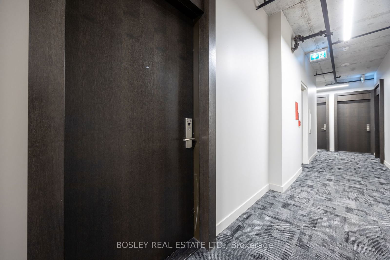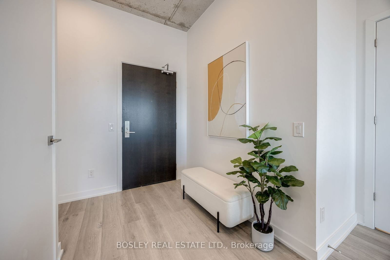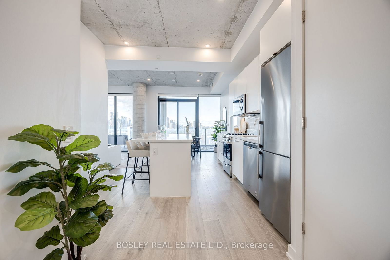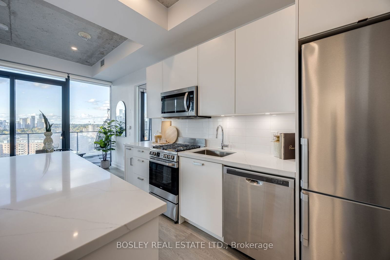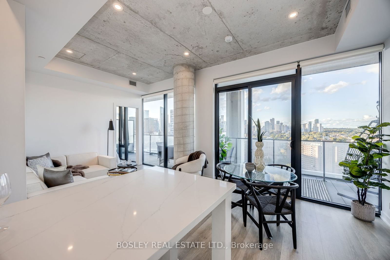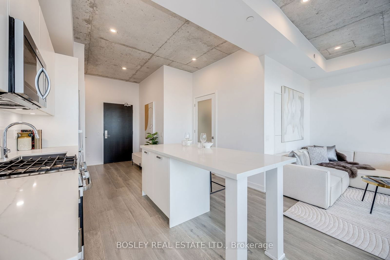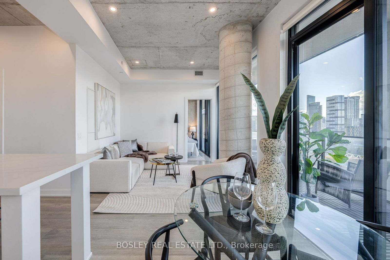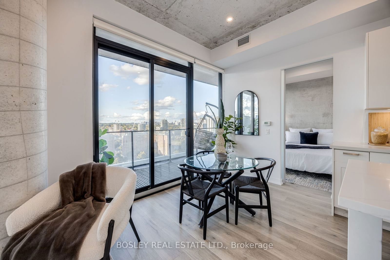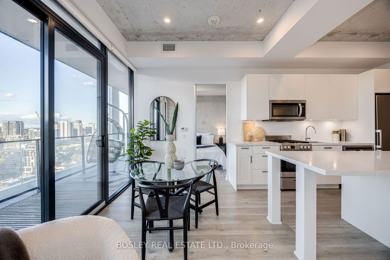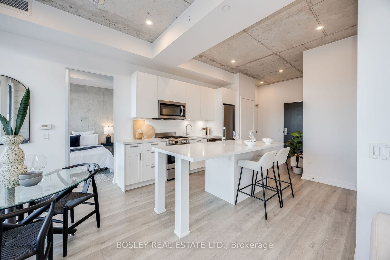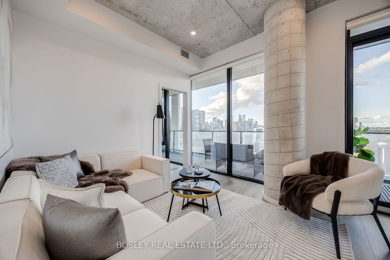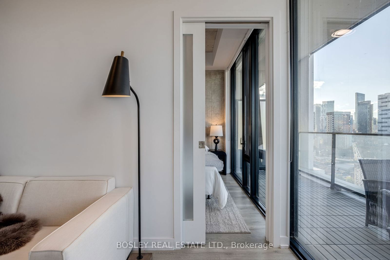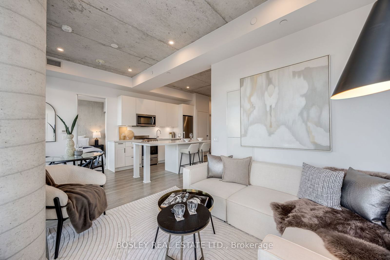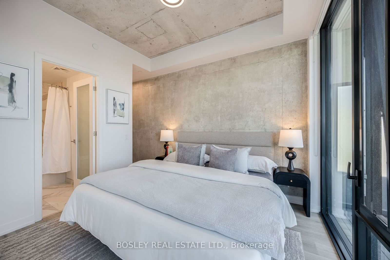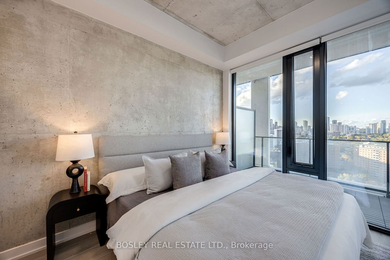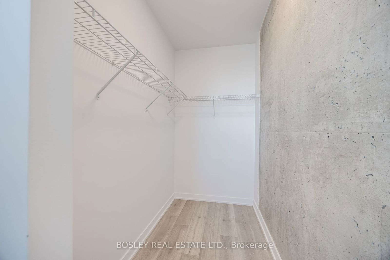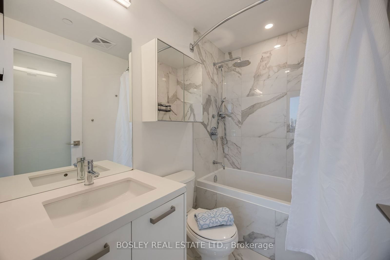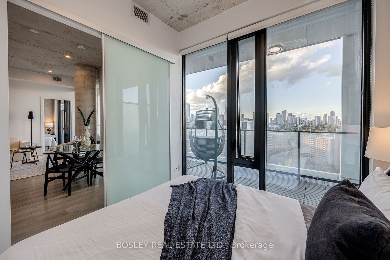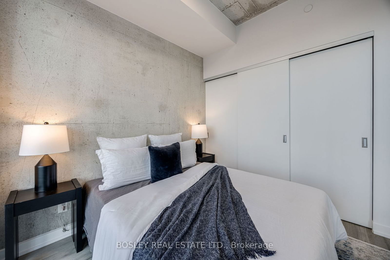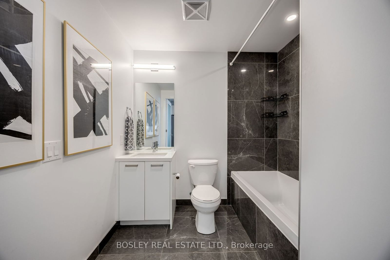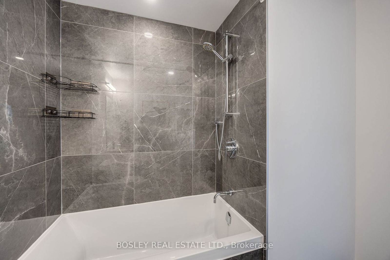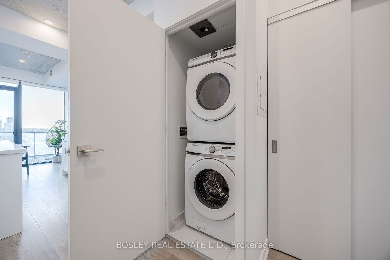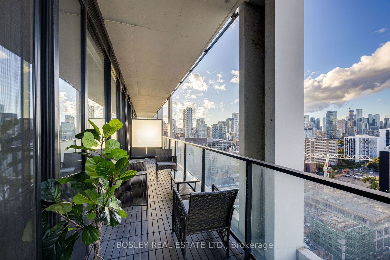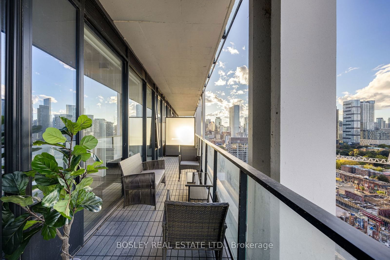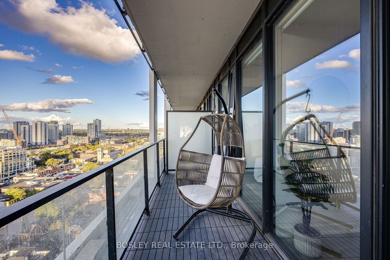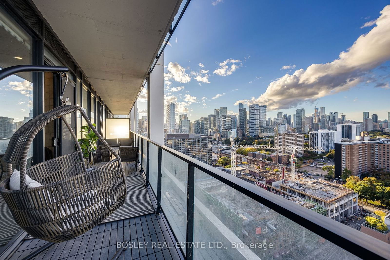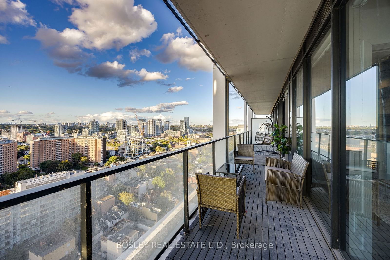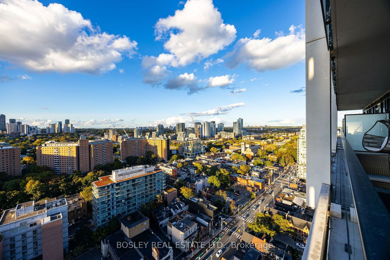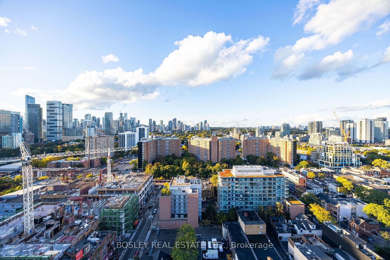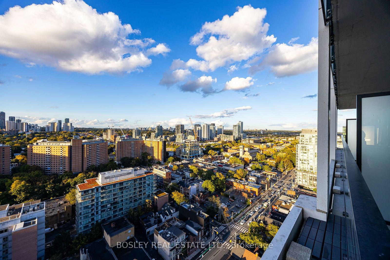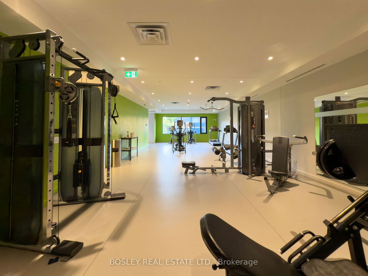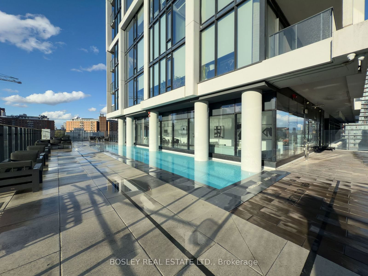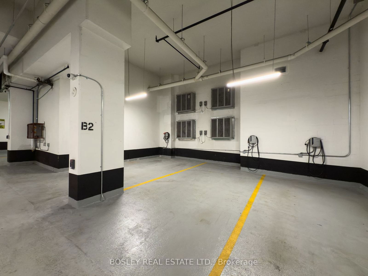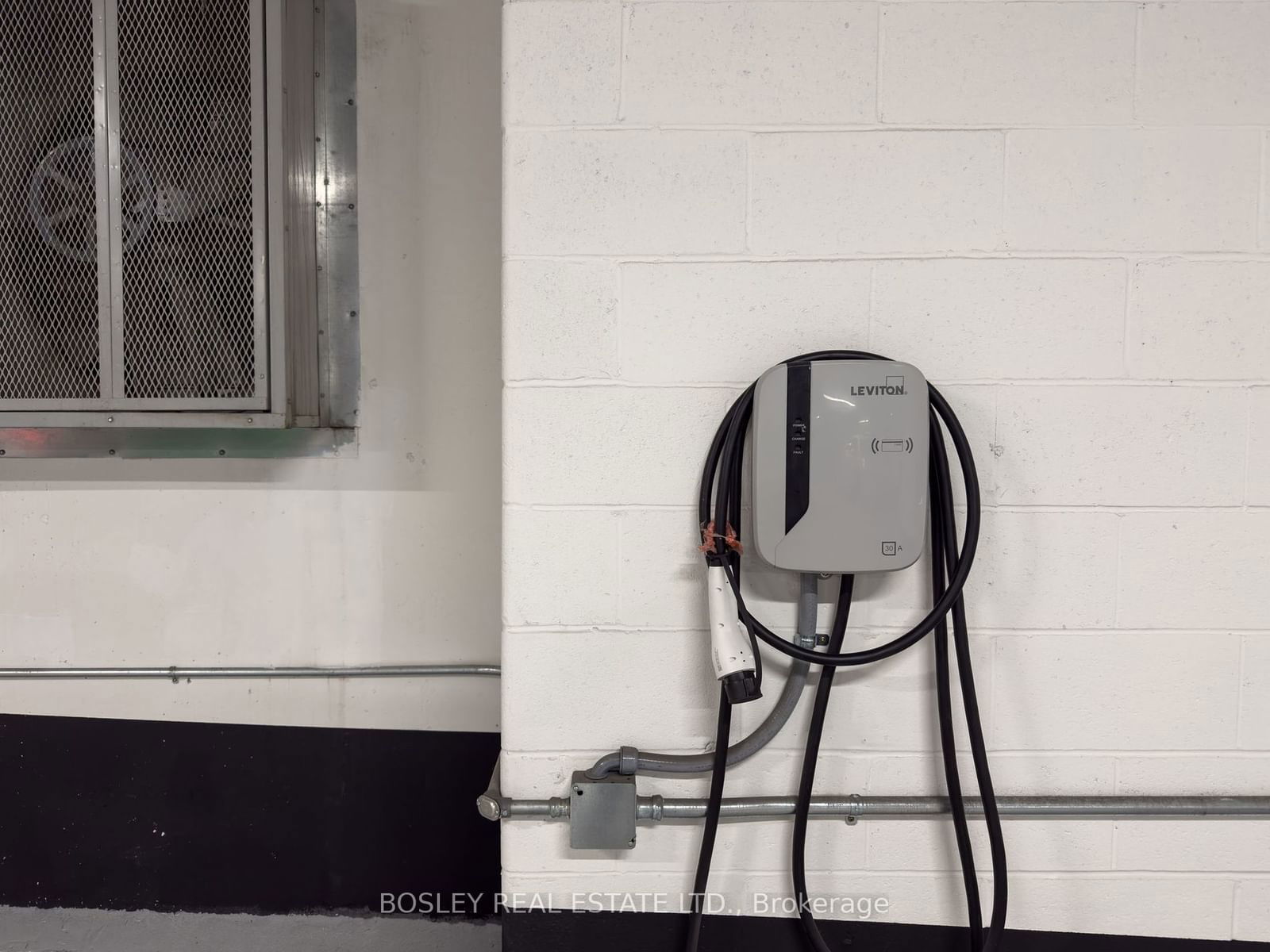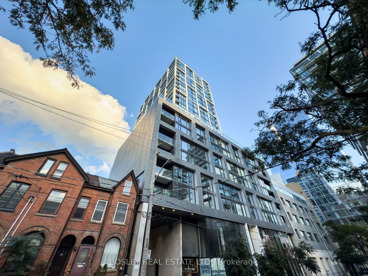2201 - 55 Ontario St
Listing History
Unit Highlights
Utilities Included
Utility Type
- Air Conditioning
- Central Air
- Heat Source
- Gas
- Heating
- Heat Pump
Room Dimensions
About this Listing
Step into this spacious, light-filled 2-bedroom, 2-bathroom unit featuring an ideal split floor plan. With 10 ft ceilings (only available on the 22nd floor!) and floor-to-ceiling windows, you'll be captivated by the stunning panoramic views and abundant natural light throughout. The newer floors and upgraded finishes, including a marble countertop and huge island in the kitchen, create a modern yet welcoming space. Enjoy cooking with a gas cooktop and hosting on your large private balcony, which includes a BBQ hookup. There is also excellent lighting with tons of pot lights and light fixtures throughout and an efficient floor plan that maximizes every square inch. The primary bedroom is a serene retreat, large enough for a king-sized bed, and includes a walk-in closet and a luxurious ensuite bathroom. Building amenities are second to none, featuring a stunning rooftop patio with an outdoor pool the perfect spot to unwind and take in the city views. Additional perks include one of the buildings exclusive EV charger parking spots (only 5 available!) and a double locker for extra storage. Located just steps from the Distillery District, St. Lawrence Market, and nearby parks, this unit offers the best of urban living with easy access to transit. Don't miss out on this rare gem that blends modern design, incredible location, and unbeatable amenities.
ExtrasCheck out the amenities! Heat Pump Lease - Aprox $40/month Party Room, Pool Deck and Pool on 9th floor Fitness Centre, co-working centre and Board room on 2nd floor
bosley real estate ltd.MLS® #C11890490
Amenities
Explore Neighbourhood
Similar Listings
Demographics
Based on the dissemination area as defined by Statistics Canada. A dissemination area contains, on average, approximately 200 – 400 households.
Price Trends
Maintenance Fees
Building Trends At East 55 Condos
Days on Strata
List vs Selling Price
Offer Competition
Turnover of Units
Property Value
Price Ranking
Sold Units
Rented Units
Best Value Rank
Appreciation Rank
Rental Yield
High Demand
Transaction Insights at 53 Ontario St
| 1 Bed | 1 Bed + Den | 2 Bed | 2 Bed + Den | 3 Bed | |
|---|---|---|---|---|---|
| Price Range | $490,000 | $647,925 - $699,900 | $840,000 | $1,400,000 | $1,027,500 - $1,040,000 |
| Avg. Cost Per Sqft | $1,108 | $1,043 | $1,033 | $1,149 | $1,031 |
| Price Range | $2,050 - $2,500 | $2,200 - $3,895 | $2,500 - $3,895 | No Data | $4,100 |
| Avg. Wait for Unit Availability | 34 Days | 50 Days | 87 Days | 256 Days | 373 Days |
| Avg. Wait for Unit Availability | 10 Days | 19 Days | 61 Days | No Data | 347 Days |
| Ratio of Units in Building | 52% | 31% | 14% | 3% | 3% |
Transactions vs Inventory
Total number of units listed and leased in St. Lawrence

