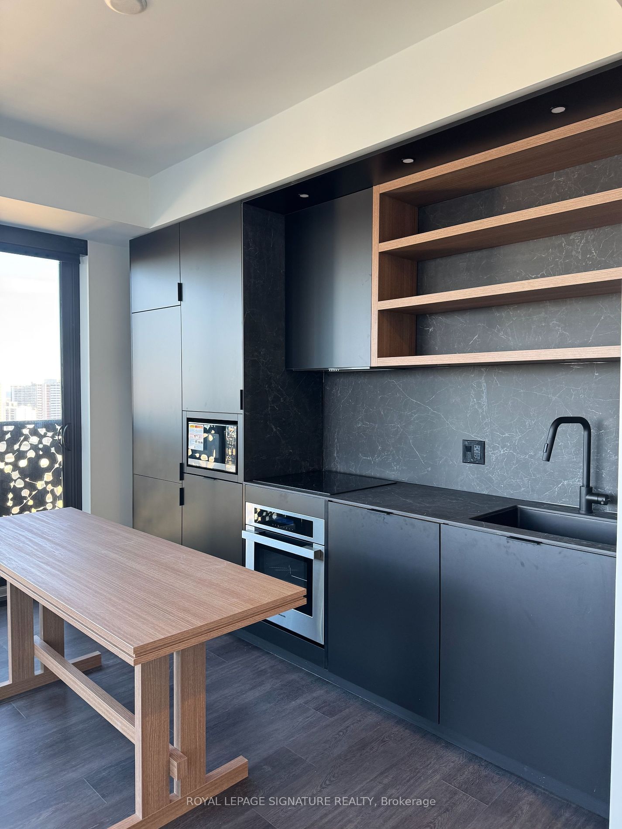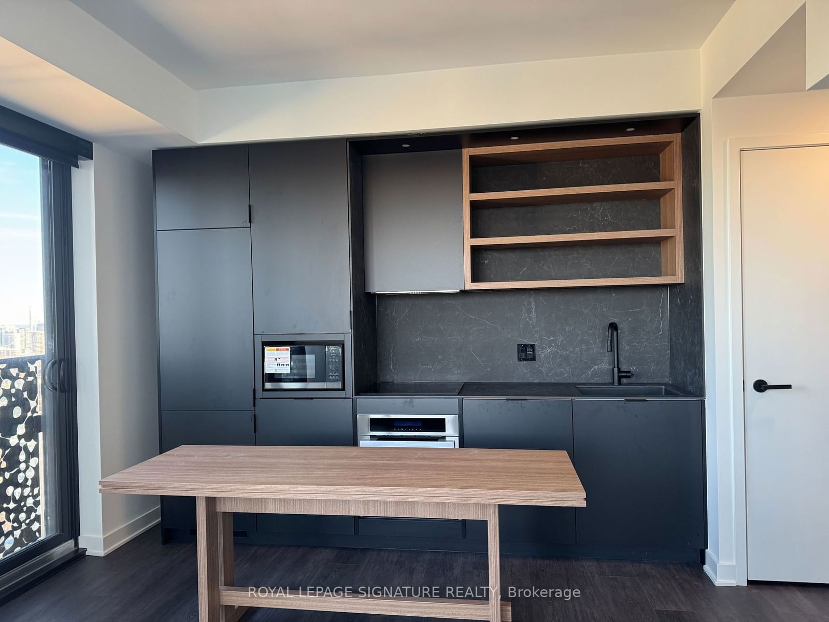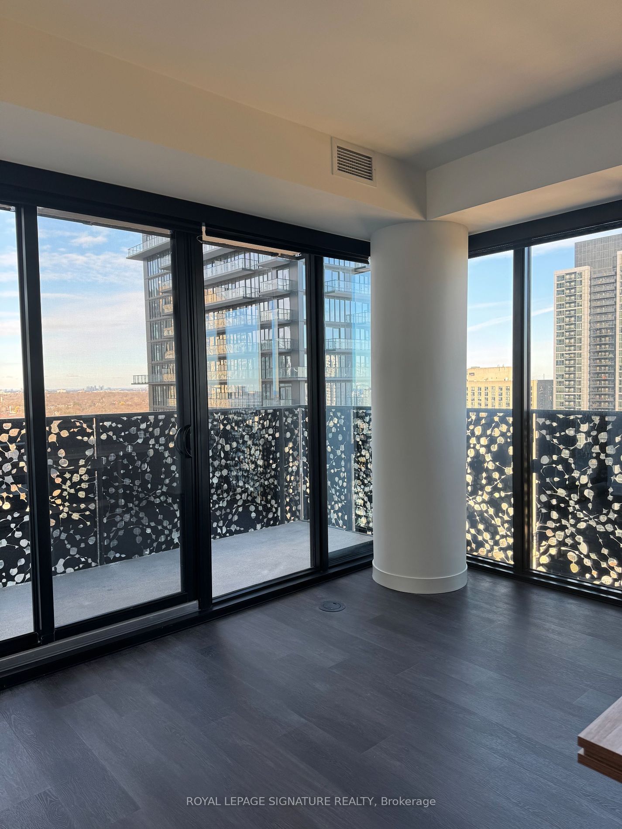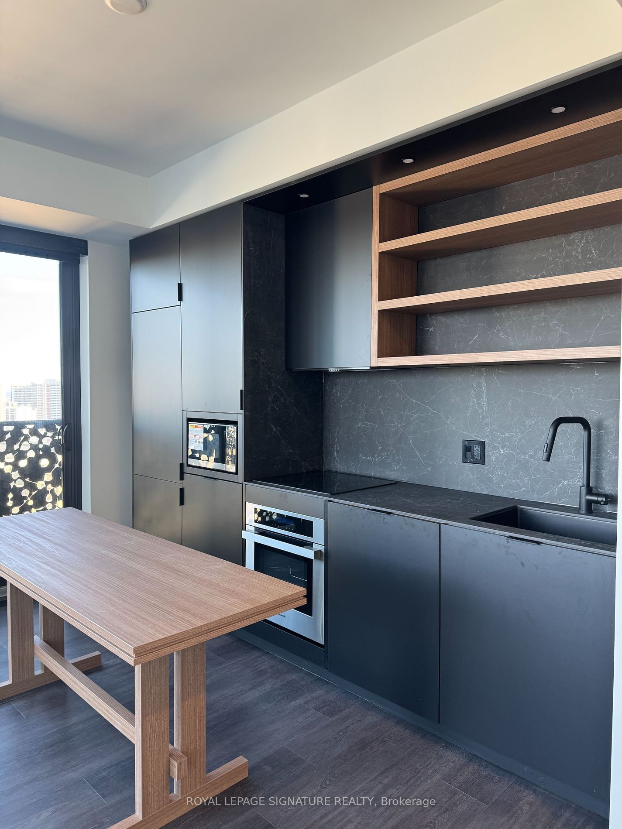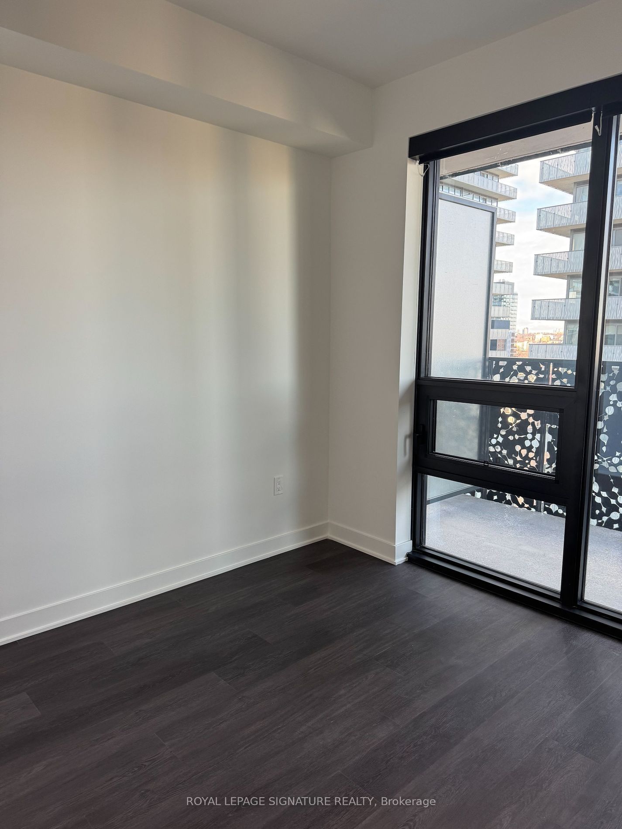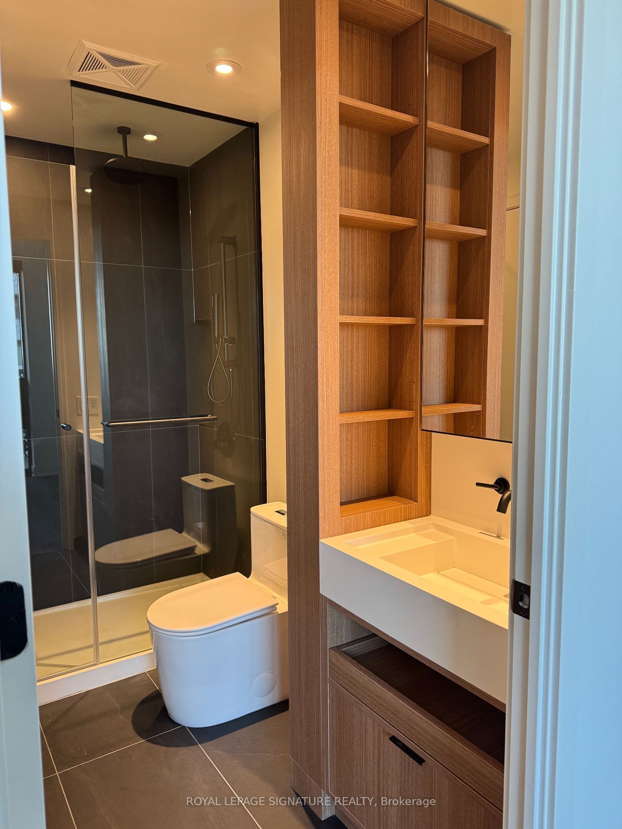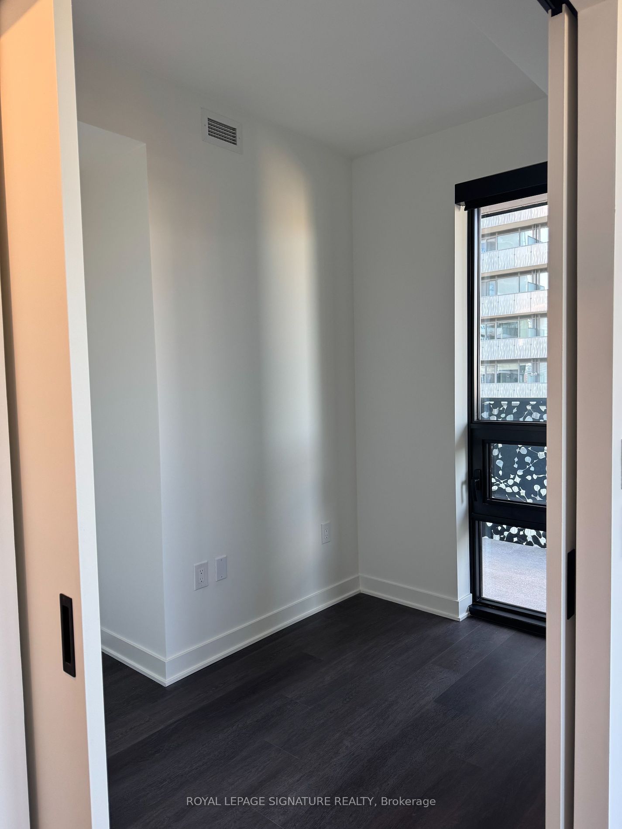2612 - 55 Charles St E
Listing History
Unit Highlights
Utilities Included
Utility Type
- Air Conditioning
- Central Air
- Heat Source
- Gas
- Heating
- Forced Air
Room Dimensions
About this Listing
Brand New Unit Never lived in, Beautiful Lake Views Condo with 1 Bed 1 Den !!! Experience High End living at 55C Bloor Yorkville Residences. Developed by MOD Developments and designed by architects Alliance, this award-winning address features an opulent lobby that sets the tone for the elegance within. The buildings architecture and design reflect sophistication and modernity, making it a standout in the neighbourhood. The contemporary kitchen features a beautiful matte black faucet with pull-out sprayer, built-in fridge and dishwasher and a movable dining table perfect for entertaining or intimate meals. World class amenities, spacious state-of-the-art fitness studio with virtual cycling studios, boxing area, yoga studio and change rooms with his and her steam rooms, versatile co-working and party room, and a serene outdoor lounge with BBQs. The top-floor C Lounge on the rooftop impresses with its high ceilings, caterers kitchen, and outdoor terrace, offering breathtaking city skyline views. Visitors can enjoy the guest suite. In a prime location, 55C Residences is steps away from premier shops, dining, the Bloor/Yonge TTC subway stop, University of Toronto and Toronto Metropolitan University.
ExtrasBuilt in fridge and oven, induction cooktop, hood fan, dishwasher, microwave, stacked washer and dryer, custom blinds.
royal lepage signature realtyMLS® #C11885276
Amenities
Explore Neighbourhood
Similar Listings
Demographics
Based on the dissemination area as defined by Statistics Canada. A dissemination area contains, on average, approximately 200 – 400 households.
Price Trends
Maintenance Fees
Building Trends At 55C
Days on Strata
List vs Selling Price
Offer Competition
Turnover of Units
Property Value
Price Ranking
Sold Units
Rented Units
Best Value Rank
Appreciation Rank
Rental Yield
High Demand
Transaction Insights at 55 Charles Street
| Studio | 1 Bed | 1 Bed + Den | 2 Bed | 2 Bed + Den | 3 Bed | 3 Bed + Den | |
|---|---|---|---|---|---|---|---|
| Price Range | No Data | $616,000 | No Data | No Data | No Data | No Data | No Data |
| Avg. Cost Per Sqft | No Data | $442 | No Data | No Data | No Data | No Data | No Data |
| Price Range | $1,950 - $2,400 | $2,200 - $7,350 | $2,400 - $2,850 | $2,600 - $4,800 | $7,000 | $2,680 - $4,900 | $6,000 |
| Avg. Wait for Unit Availability | No Data | No Data | No Data | No Data | No Data | No Data | No Data |
| Avg. Wait for Unit Availability | 12 Days | 29 Days | 6 Days | 64 Days | No Data | 111 Days | No Data |
| Ratio of Units in Building | 8% | 33% | 22% | 26% | 1% | 12% | 1% |
Transactions vs Inventory
Total number of units listed and leased in Bay Street Corridor
