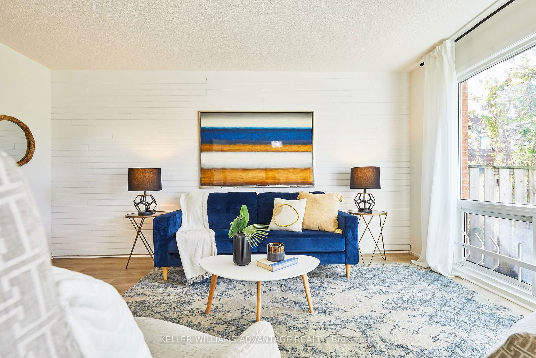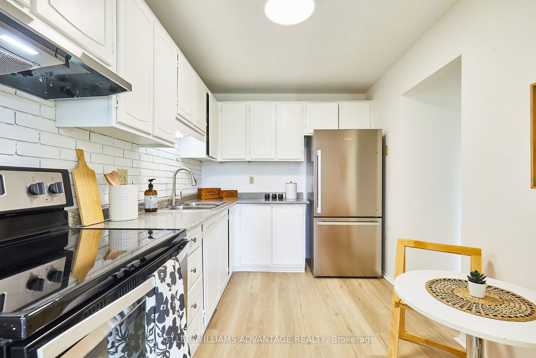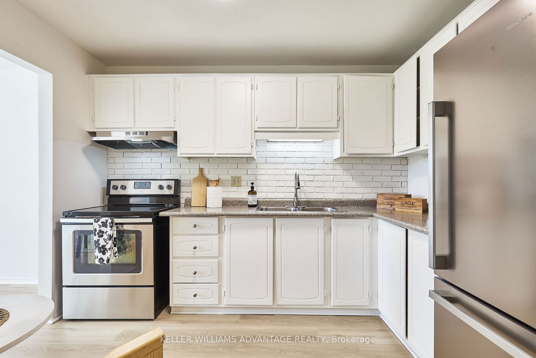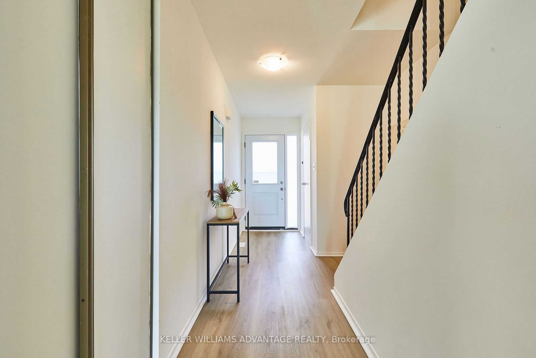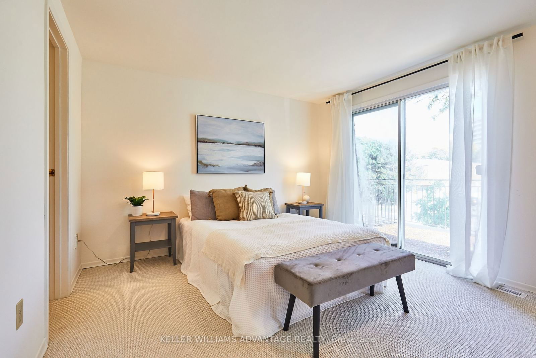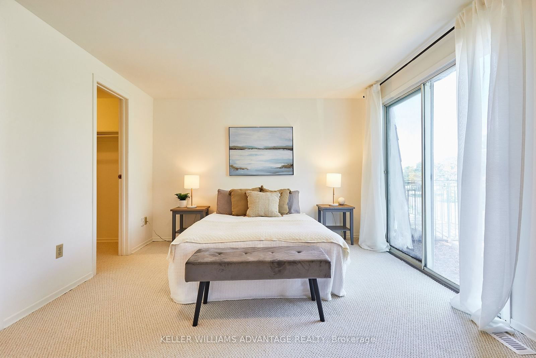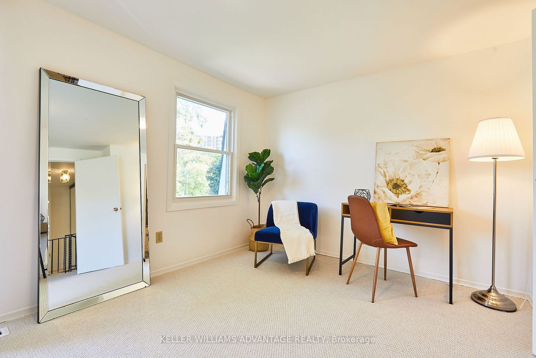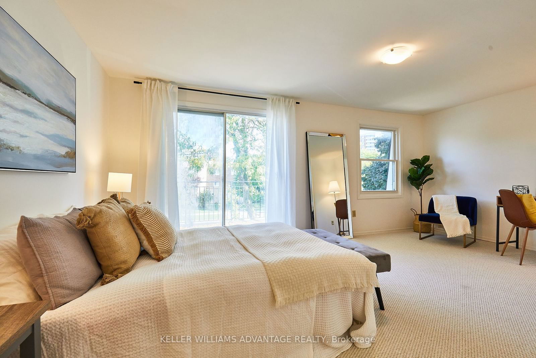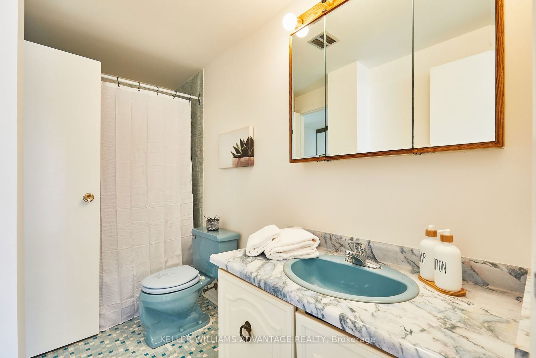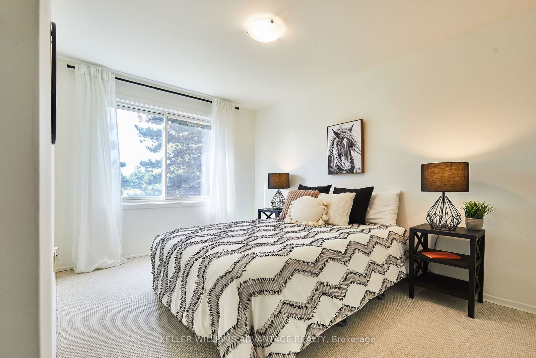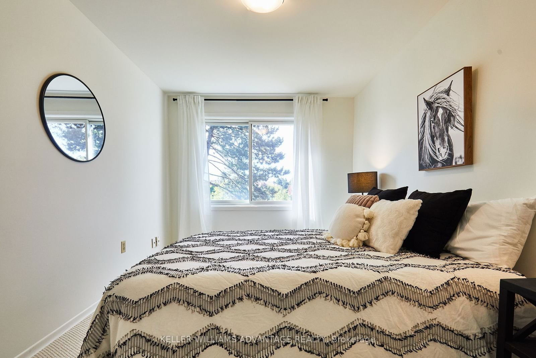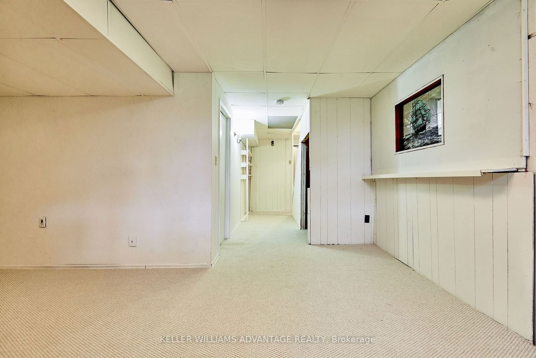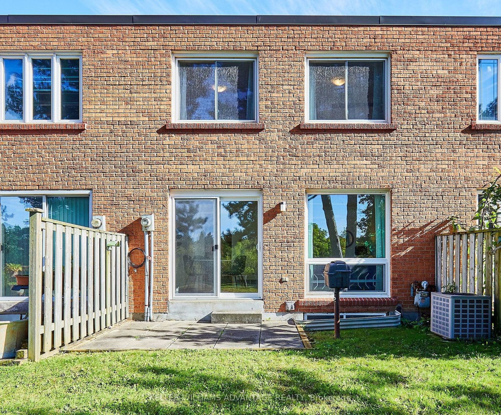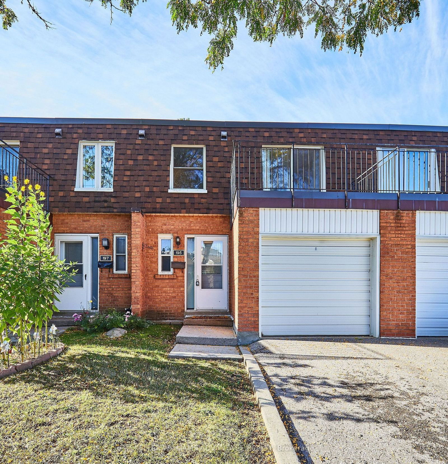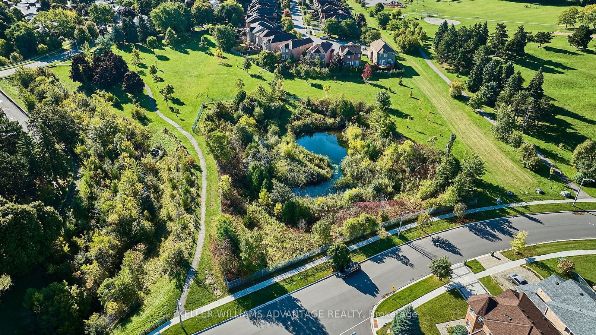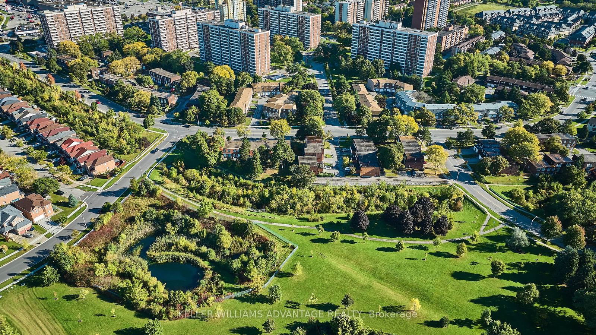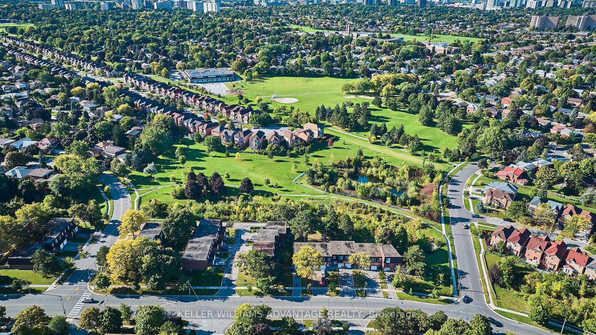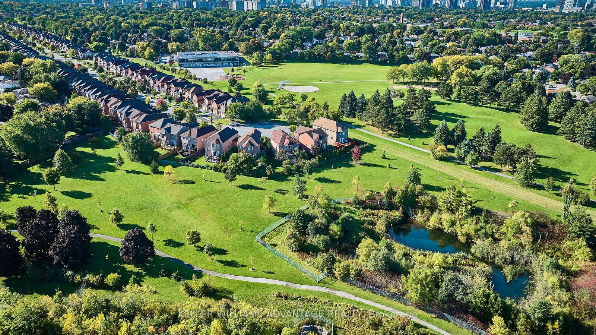195 Bridletowne Circ
Listing History
Unit Highlights
Maintenance Fees
Utility Type
- Air Conditioning
- Central Air
- Heat Source
- Gas
- Heating
- Forced Air
Room Dimensions
About this Listing
Welcome to 195 Bridletowne Circle! This bright and airy 3-bedroom townhome that backs onto a ravine is a perfect blend of comfort and convenience, ideal for families and investors alike. Boasting sizable bright rooms, a great layout, and a fully finished basement. This home offers ample space for all your needs. Step into the open-concept living and dining area, featuring large windows that flood the space with natural light. Enjoy seamless indoor-outdoor living with a walkout to the sunny back patio that overlooks the ravine. The well-appointed kitchen is equipped with stainless steel appliances, generous cupboard space, and a cozy breakfast area perfect for morning coffee. A convenient main floor 2-piece powder room adds to the home's functionality. Upstairs, you'll find a spacious primary suite complete with a walk-in closet, 3-piece ensuite bath, and a walkout to a private sundeck. Two additional bedrooms on this floor, offering plenty of space for everyone. The finished basement provides a versatile rec room that's perfect for entertaining, or it can easily be converted into a home office or a guest room. With an attached 1-car garage and parking for an additional vehicle in the private drive, storage, and convenience are at your fingertips. This home has been beautifully updated with all-new vinyl flooring, carpeting, and a fresh coat of professional paint throughout, creating a cozy and inviting atmosphere. Located with easy access to trails, greenspace, shopping, schools, and more - plus a short drive to Highway 401 making commuting a breeze. This townhome is a fantastic opportunity you wont want to miss. Come and see this gem today!
keller williams advantage realtyMLS® #E9398909
Amenities
Explore Neighbourhood
Similar Listings
Demographics
Based on the dissemination area as defined by Statistics Canada. A dissemination area contains, on average, approximately 200 – 400 households.
Price Trends
Maintenance Fees
Building Trends At Bridletowne Circle Townhomes
Days on Strata
List vs Selling Price
Offer Competition
Turnover of Units
Property Value
Price Ranking
Sold Units
Rented Units
Best Value Rank
Appreciation Rank
Rental Yield
High Demand
Transaction Insights at 50-301 Bridletowne Circ
| 3 Bed | 3 Bed + Den | |
|---|---|---|
| Price Range | $775,000 - $840,000 | $768,000 - $980,000 |
| Avg. Cost Per Sqft | $612 | $564 |
| Price Range | No Data | $3,200 |
| Avg. Wait for Unit Availability | 42 Days | 49 Days |
| Avg. Wait for Unit Availability | 164 Days | 236 Days |
| Ratio of Units in Building | 59% | 42% |
Transactions vs Inventory
Total number of units listed and sold in L'Amoreaux



