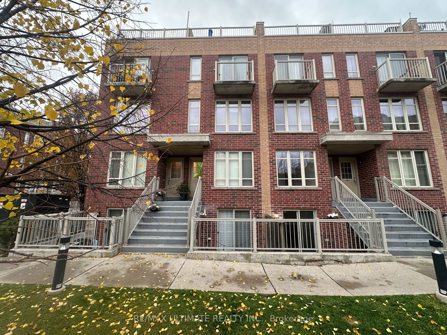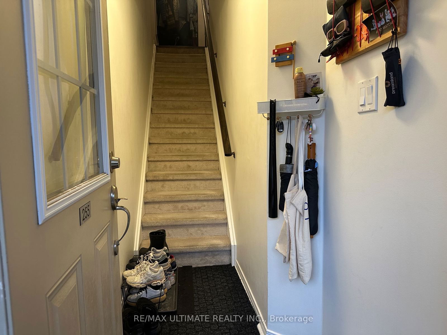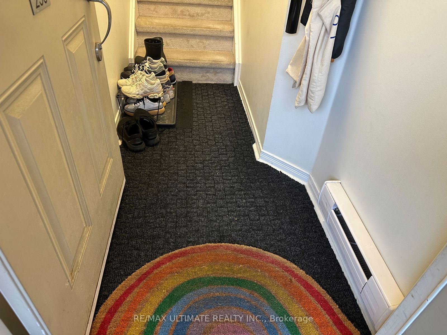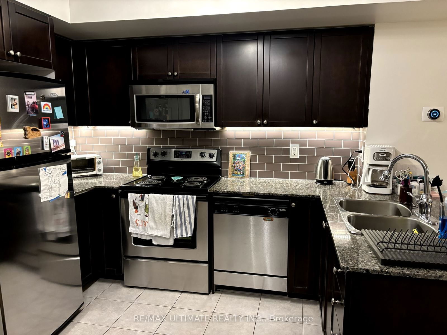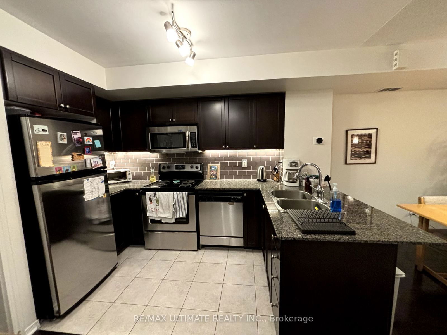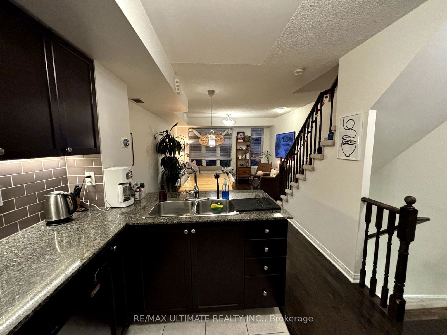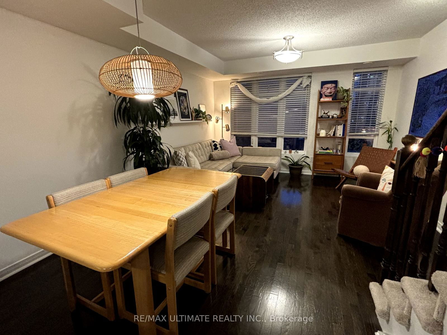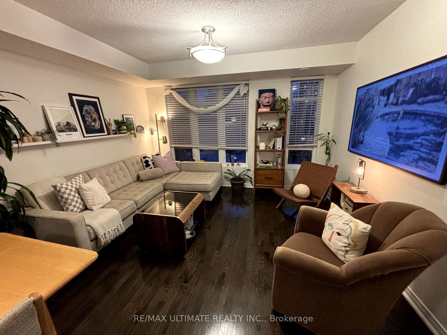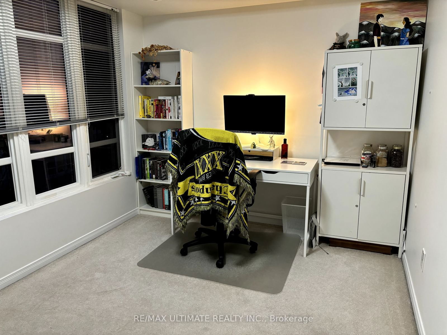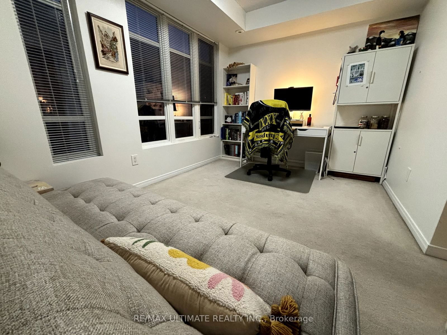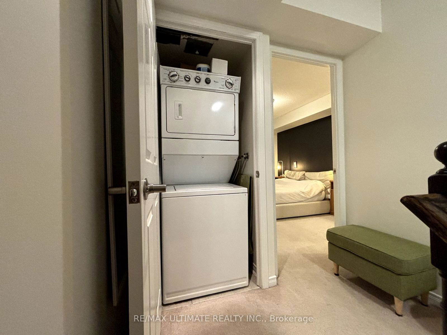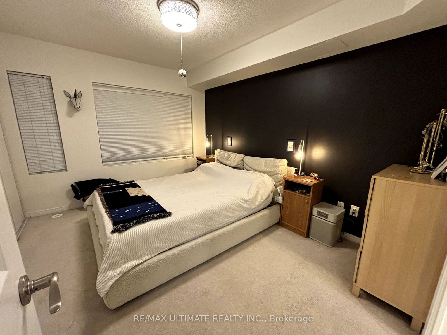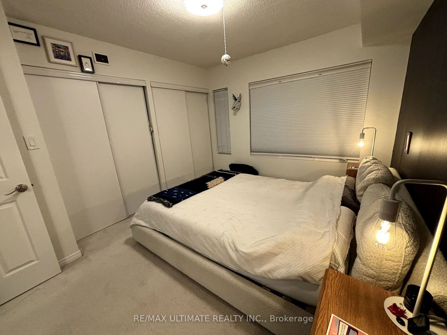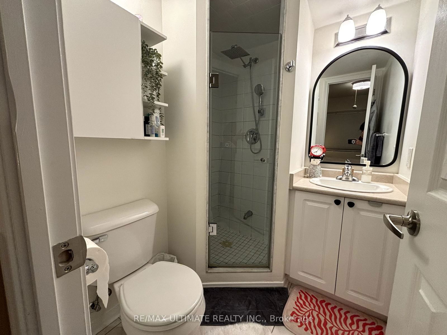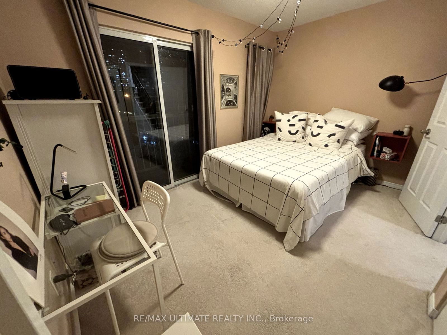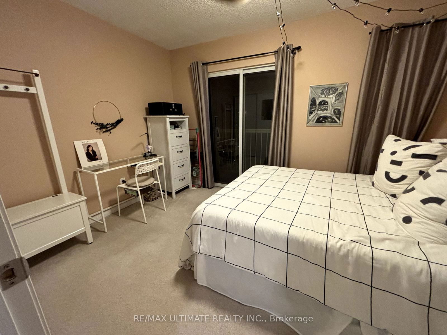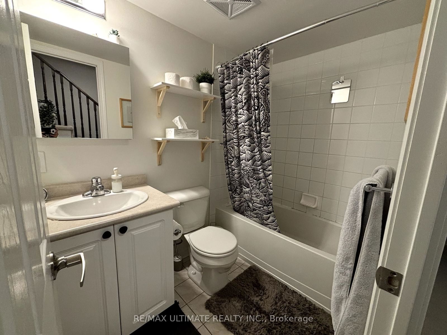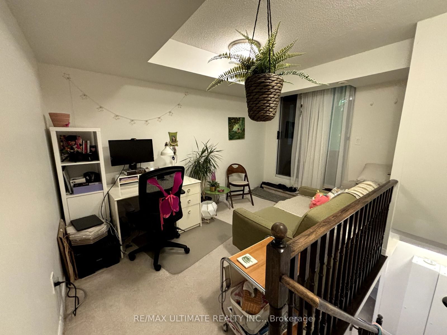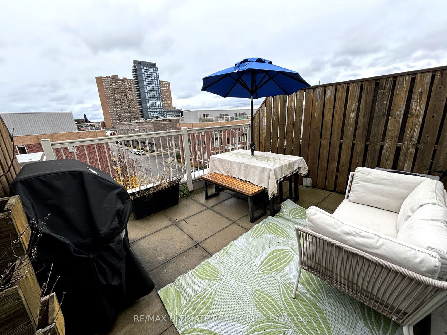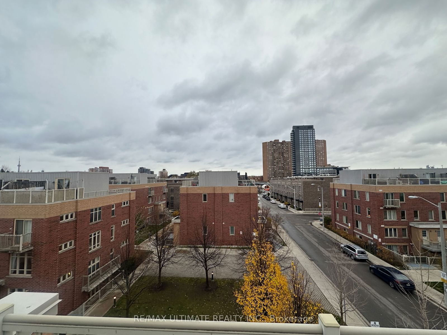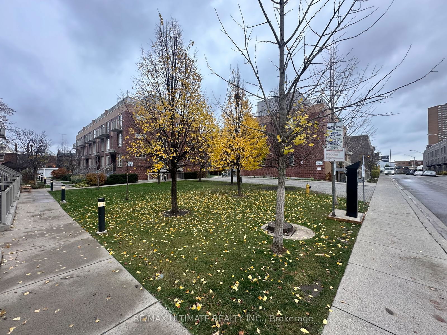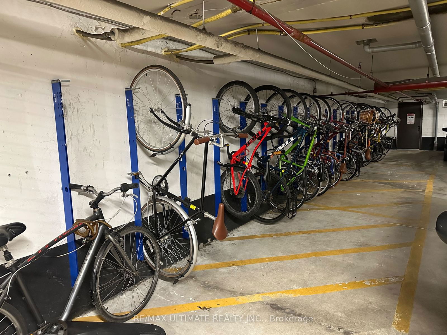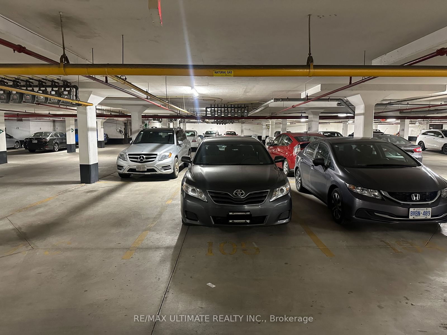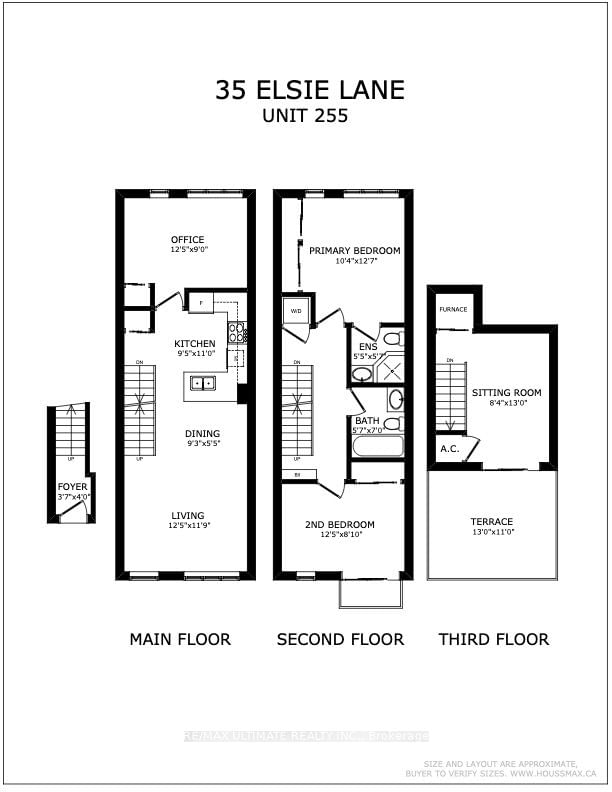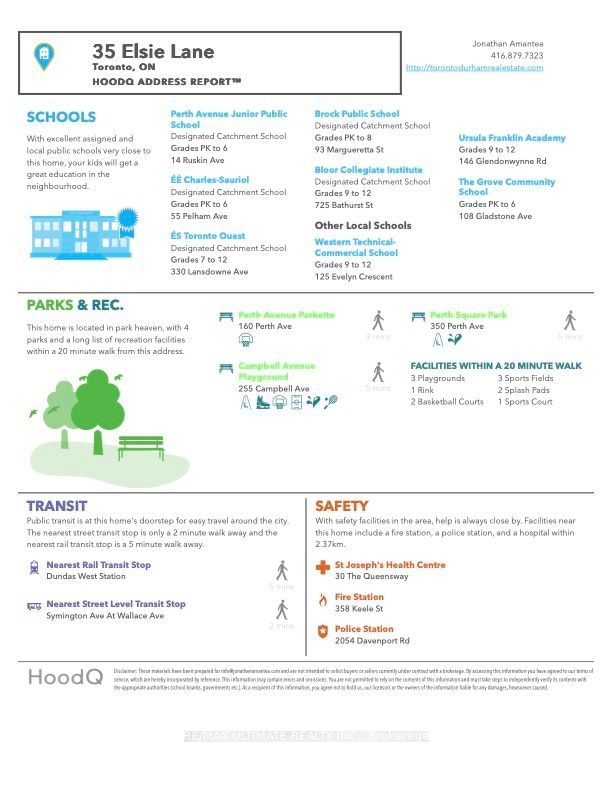255 - 35 Elsie Lane
Listing History
Unit Highlights
Utilities Included
Utility Type
- Air Conditioning
- Central Air
- Heat Source
- Gas
- Heating
- Forced Air
Room Dimensions
About this Listing
Fabulous 3 Bedroom + Family Room, 2 Full Baths Townhouse In The Heart Of The Junction Triangle. MainFloor Open Concept Living/Dining/Kitchen. Versatile Layout, Main Floor Bedroom Could Be used as a Home Office. Spacious Master Bedroom with 3 piece Ensuite & Lots Of Closet Space. 3rd bedroom walksout to a To Balcony. 3rd Floor Family Room/Home Office With Incredible South-Facing Terrace With GasLine For Bbq and CN Tower view.. Walking distance To Up Pearson Express To The Airport/Union! Walk To Dundas W Station,Rail Path Walking Trail, Loblaw's, Freshco, Nut House, Restaurants, Cafes & Much More. Close To HighPark, Bloor W, Junction & Roncey!
re/max ultimate realty inc.MLS® #W10454149
Amenities
Explore Neighbourhood
Similar Listings
Demographics
Based on the dissemination area as defined by Statistics Canada. A dissemination area contains, on average, approximately 200 – 400 households.
Price Trends
Maintenance Fees
Building Trends At Brownstones on Wallace Condos
Days on Strata
List vs Selling Price
Offer Competition
Turnover of Units
Property Value
Price Ranking
Sold Units
Rented Units
Best Value Rank
Appreciation Rank
Rental Yield
High Demand
Transaction Insights at 5-35 Elsie Lane
| 1 Bed + Den | 2 Bed | 2 Bed + Den | 3 Bed | 3 Bed + Den | |
|---|---|---|---|---|---|
| Price Range | No Data | No Data | $800,000 - $1,020,000 | $850,000 - $901,000 | No Data |
| Avg. Cost Per Sqft | No Data | No Data | $896 | $850 | No Data |
| Price Range | No Data | No Data | $3,100 - $3,350 | No Data | No Data |
| Avg. Wait for Unit Availability | No Data | 583 Days | 56 Days | 69 Days | 63 Days |
| Avg. Wait for Unit Availability | No Data | 333 Days | 119 Days | 69 Days | 50 Days |
| Ratio of Units in Building | 1% | 8% | 27% | 46% | 20% |
Transactions vs Inventory
Total number of units listed and leased in Dovercourt | Wallace Emerson-Junction
