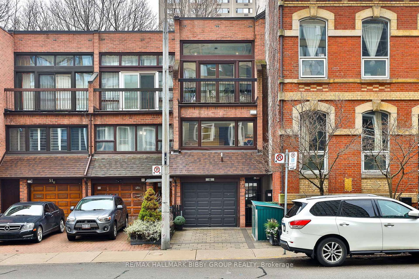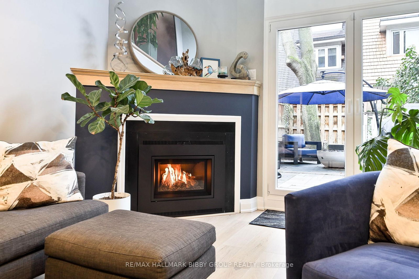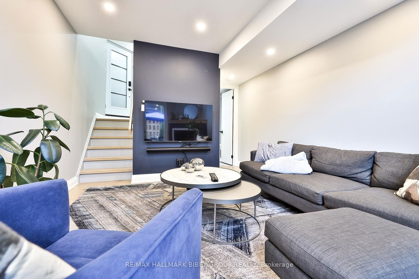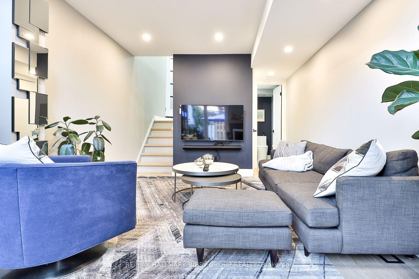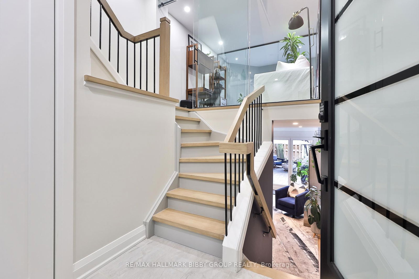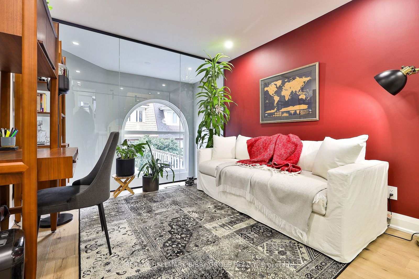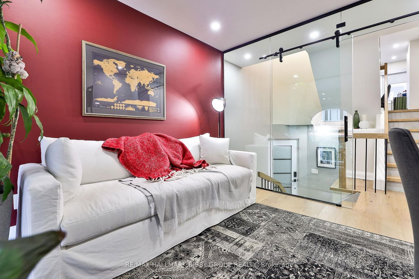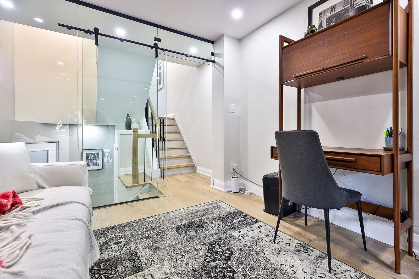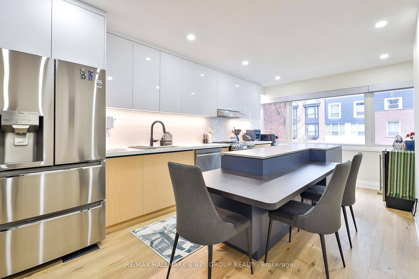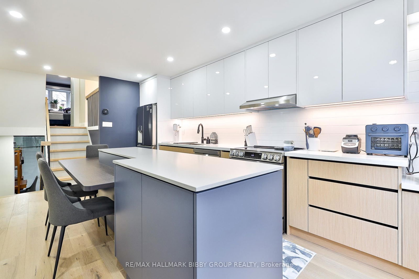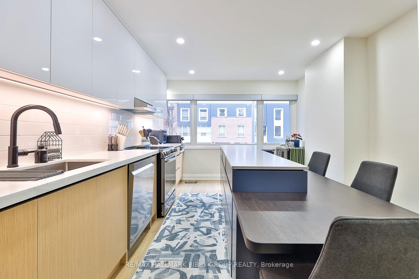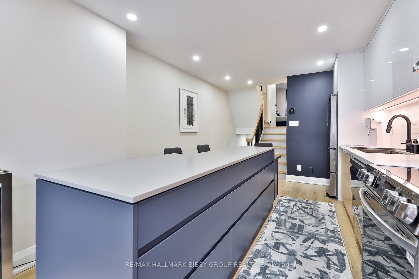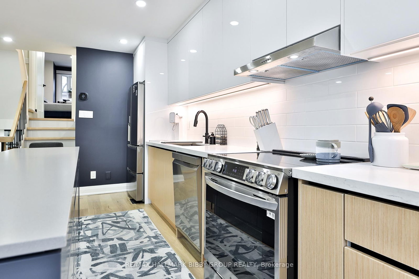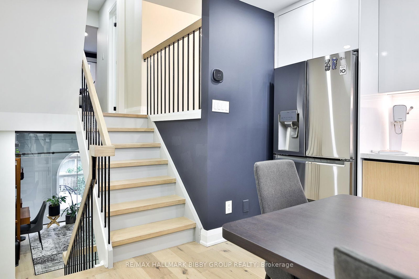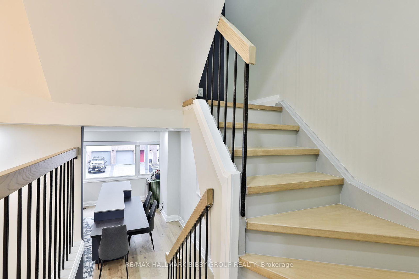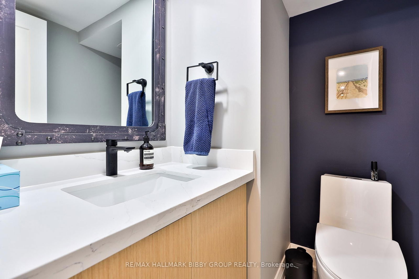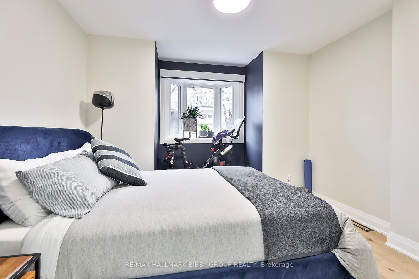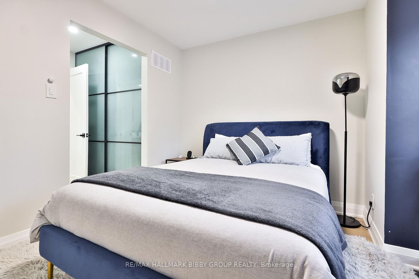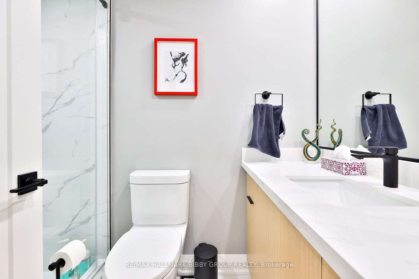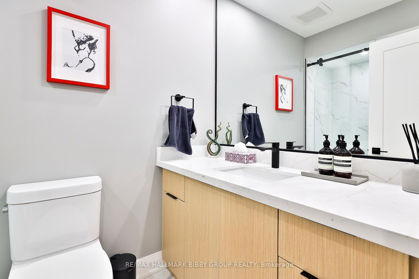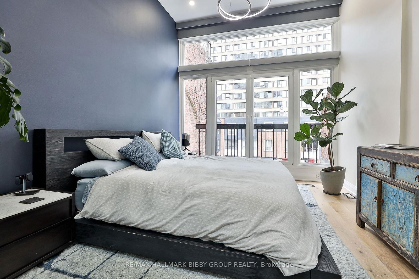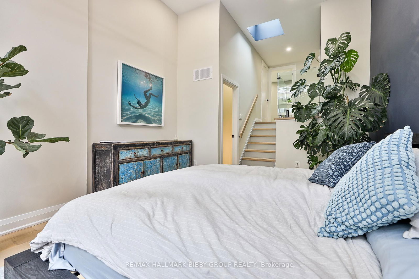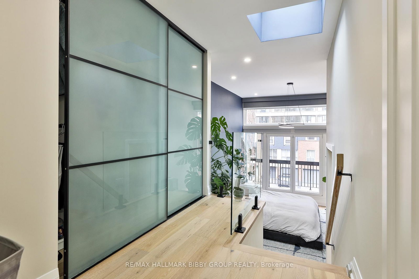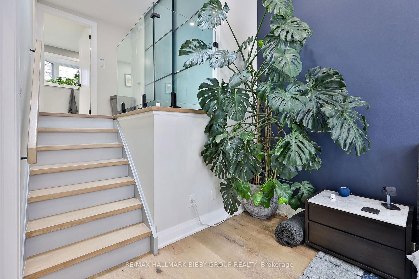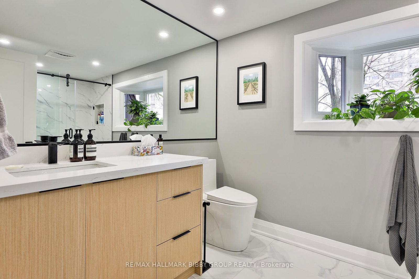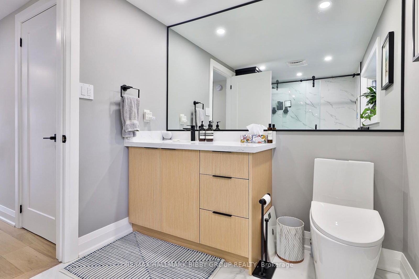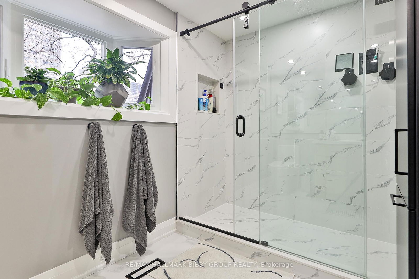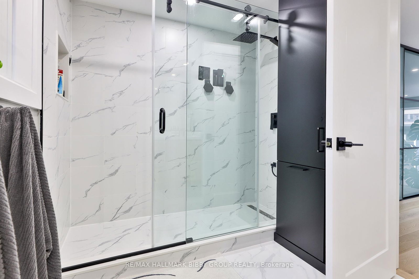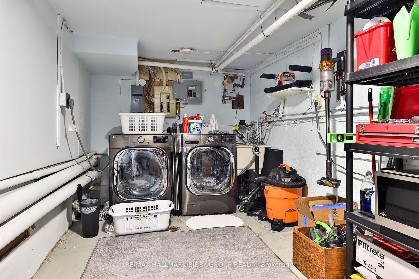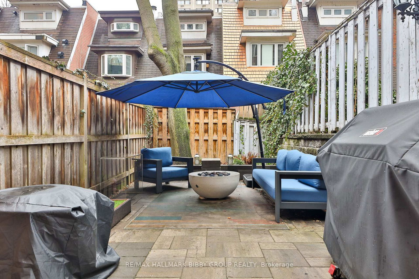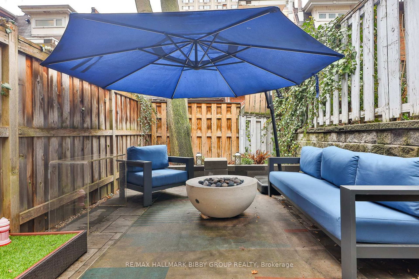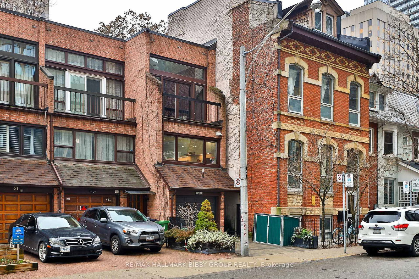49 Granby St
Listing History
Details
Ownership Type:
Freehold
Property Size:
1,500 - 2,000 SQFT
Driveway:
Private
Basement:
Finished, Walk Out
Garage:
Built-In
Taxes:
$6,702 (2024)
Fireplace:
Yes
Possession Date:
60-90
Laundry:
Lower
About 49 Granby St
Offering A Unique Quality Of Life With Superior Craftsmanship & Fine Interior Finishes Throughout, This Exceptionally Designed, Extensively Updated, Three-Bedroom Urban Townhome Is Conveniently Located Just Steps From Yonge & College Street! Thoughtfully Crafted, The Stunning Residence Features An Expansive Interior Over Four Well-Appointed Floors. The Main Floor Showcases A Spacious Living Room With Soaring Ceilings, A Brand New Cozy Gas Fireplace And Seamlessly Integrates Into A Spacious Rear Garden Oasis - Perfect For Summertime Enjoyment And Entertaining! The Flexible Second Floor Houses A Large Bedroom Which Is Also Perfect For A Home Office, Gym Or Media Room. The Top Of The Line Eat-In Modern Kitchen Features Brand New Stainless Steel Appliances And A Custom Center Island Designed By Cabinetlab Which Showcases An Integrated Walnut Dining Table. The Third Floor Features A Spacious Bedroom With Easy Access To A Spa-Like Semi-Ensuite Bathroom, Perfect For All Guests And Families. The Decadent, Primary Bedroom Retreat Occupies The Entire Top Floor An Includes A Custom Closet System. 3-Piece Spa-Like Ensuite Bathroom And Convenient Balcony. There Is Additional Storage & Laundry In The Spacious Basement. Convenient Parking Located On Front Parking Pad Or Built-In Garage With Interior Access. Additional Updates Include New Roof 2024/2025, New Modern Windows 2023, Automated Lutron Blinds, Lutron Light-Switches, Closet Organizers & EV charger,
ExtrasIncludes Brand New Top Of The Line Appliances. Stainless Steel Fridge, Stove w/ Induction Cooktop, Range Hood, Dishwasher, Front Loading Washer & Dryer, All Lighting Fixtures, Window Coverings, Closet Organizers Throughout & Electric Car Charger.
re/max hallmark bibby group realtyMLS® #C12086273
Fees & Utilities
Utility Type
Air Conditioning
Heat Source
Heating
Property Details
- Type
- Townhouse
- Exterior
- Brick
- Style
- 3 Storey
- Central Vacuum
- No Data
- Basement
- Finished, Walk Out
- Age
- No Data
Land
- Fronting On
- No Data
- Lot Frontage & Depth (FT)
- 14 x 80
- Lot Total (SQFT)
- 1,117
- Pool
- None
- Intersecting Streets
- Yonge Street & Carlton Street
Room Dimensions
Family (Main)
hardwood floor, Walkout To Garden, Fireplace
2nd Bedroom (2nd)
hardwood floor, Large Window, O/Looks Living
Dining (2nd)
hardwood floor, Combined with Kitchen, Large Window
Kitchen (2nd)
hardwood floor, Centre Island, Stainless Steel Appliances
3rd Bedroom (3rd)
hardwood floor, Large Closet, Semi Ensuite
Primary (Upper)
hardwood floor, Built-in Closet, 3 Piece Ensuite
Similar Listings
Explore Church - Toronto
Commute Calculator

Mortgage Calculator
Demographics
Based on the dissemination area as defined by Statistics Canada. A dissemination area contains, on average, approximately 200 – 400 households.
Sales Trends in Church - Toronto
| House Type | Detached | Semi-Detached | Row Townhouse |
|---|---|---|---|
| Avg. Sales Availability | 466 Days | 158 Days | 64 Days |
| Sales Price Range | No Data | No Data | $1,300,000 - $1,730,000 |
| Avg. Rental Availability | 101 Days | 63 Days | 48 Days |
| Rental Price Range | $3,500 - $3,680 | $1,200 - $7,000 | $2,100 - $5,990 |
