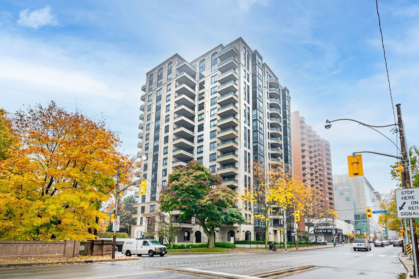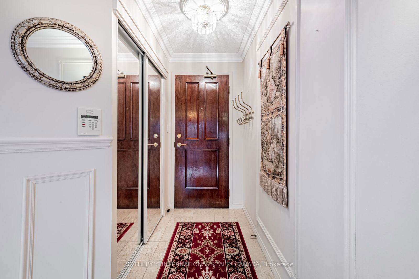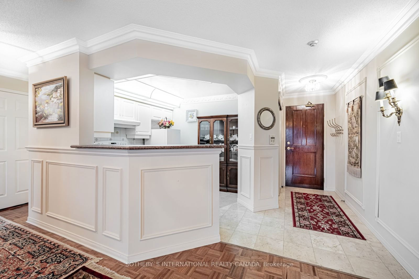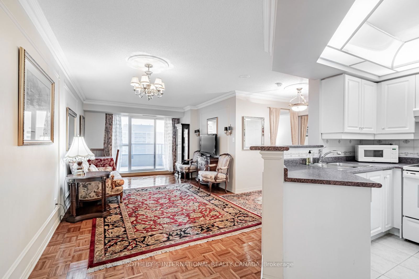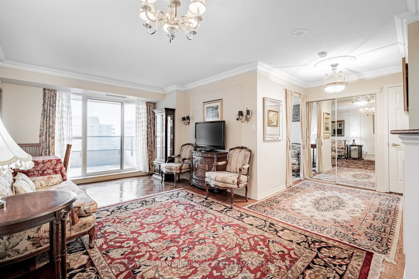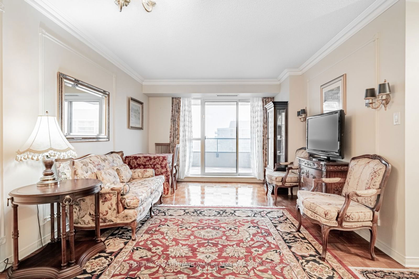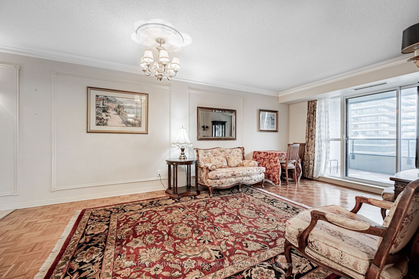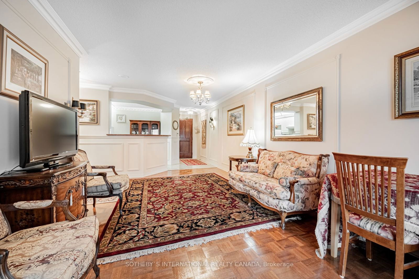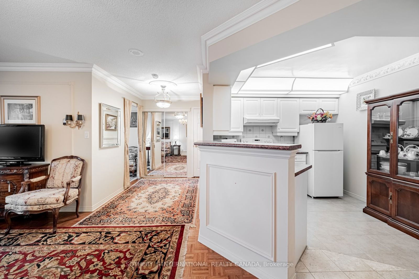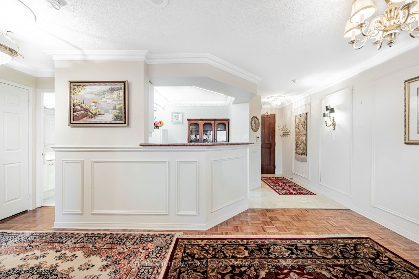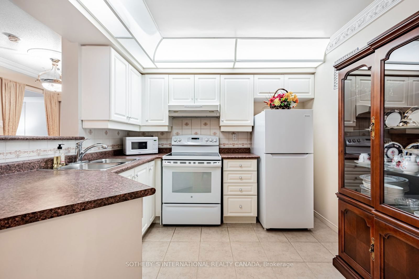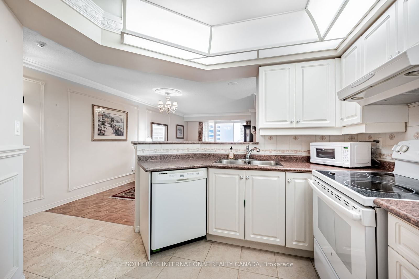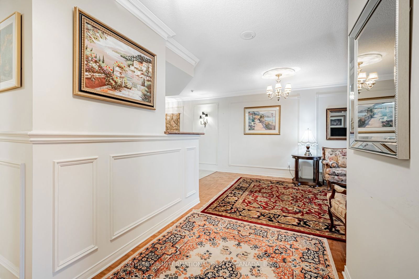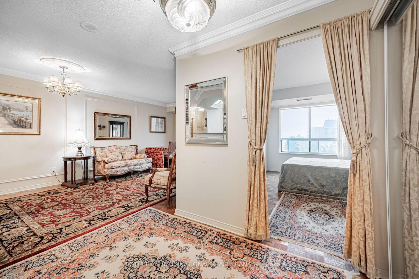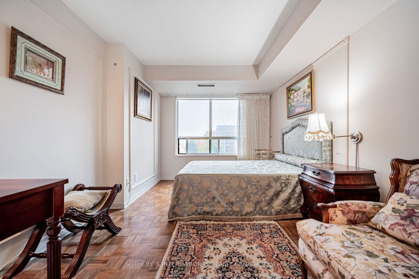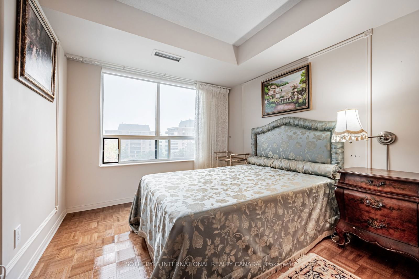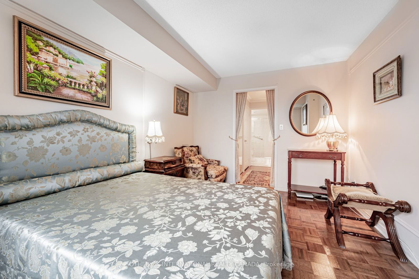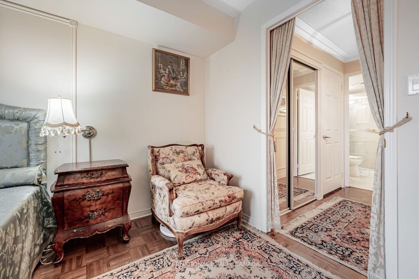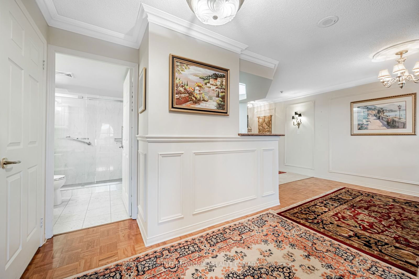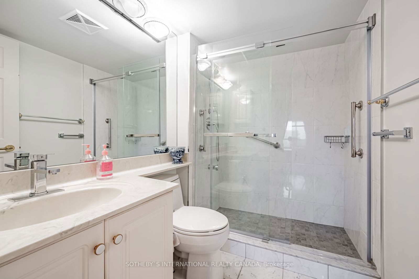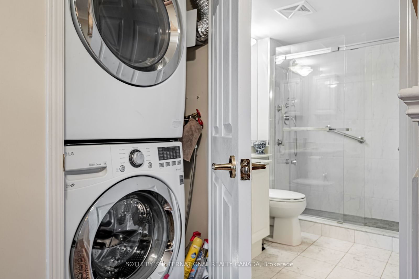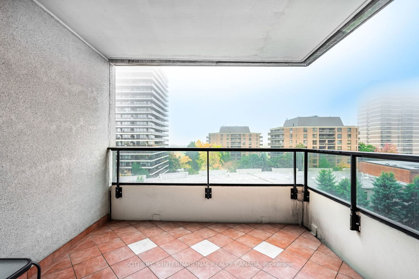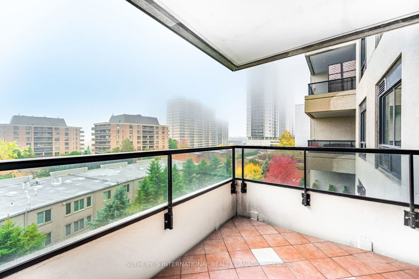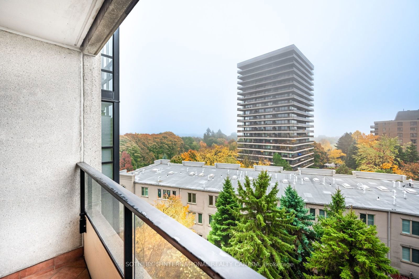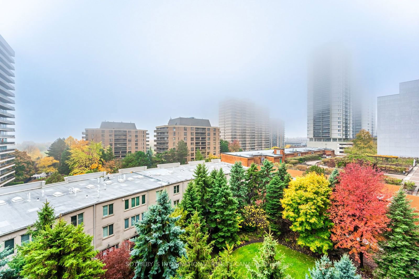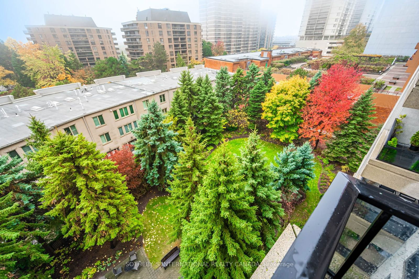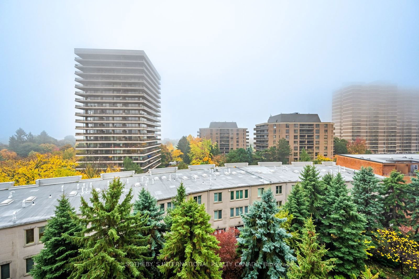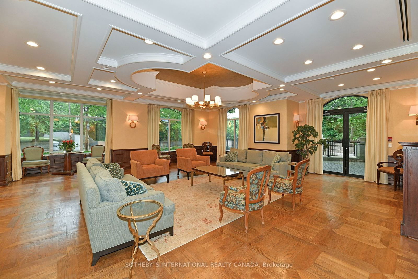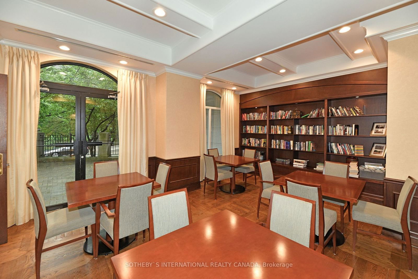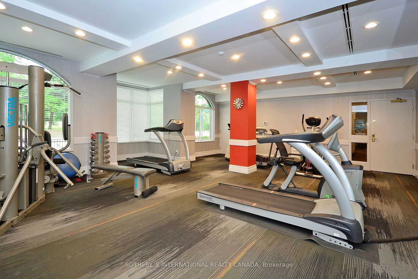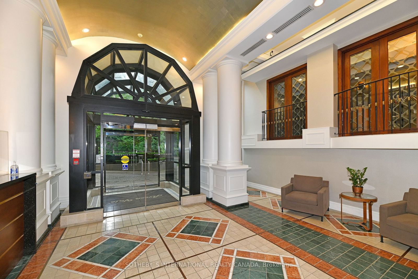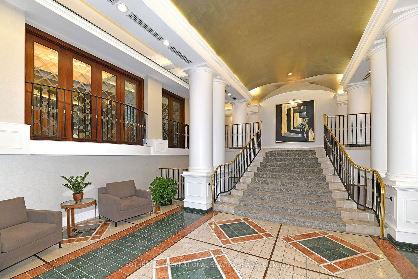704 - 38 Avoca Ave
Listing History
Unit Highlights
Maintenance Fees
Utility Type
- Air Conditioning
- Central Air
- Heat Source
- Gas
- Heating
- Forced Air
Room Dimensions
About this Listing
Welcome to Avoca Vale in midtown Toronto! South view!! Discover a refined one-bedroom, one-bathroom suite, offering approximately 672 sq.ft. of elegant living space. Immaculate parquet floors and double mirrored closets elevate the interiors, while wainscoting, mouldings and baseboards add a touch of classic style. The kitchen, complete with a convenient breakfast counter, opens to a bright, open-concept living and dining area that seamlessly extends onto a 93 sq.ft. large balcony with south serene, treetop views perfect for enjoying nature's seasonal changes.The spacious bedroom, bathed in natural light from a large picture window, offers a restful retreat. A beautifully renovated three-piece bathroom and ensuite laundry round out the space for ultimate convenience. Parking and locker are included, enhancing your ease of living. Avoca Vale features exceptional amenities designed for relaxation and entertaining: a 24-hour concierge, an events room with a caterer's kitchen, a peaceful courtyard oasis with BBQs, a well-equipped gym, and ample visitor parking.
ExtrasSteps from vibrant shops, the subway, and David Balfour Park and ravine trails, this residence combines urban convenience w/a calm retreat.Indulge in the Avoca Vale lifestylemidtown living with a perfect blend of privacy and accessibility!
sotheby`s international realty canadaMLS® #C9769594
Amenities
Explore Neighbourhood
Similar Listings
Demographics
Based on the dissemination area as defined by Statistics Canada. A dissemination area contains, on average, approximately 200 – 400 households.
Price Trends
Maintenance Fees
Building Trends At Avoca Vale
Days on Strata
List vs Selling Price
Offer Competition
Turnover of Units
Property Value
Price Ranking
Sold Units
Rented Units
Best Value Rank
Appreciation Rank
Rental Yield
High Demand
Transaction Insights at 38 Avoca Avenue
| 1 Bed | 1 Bed + Den | 2 Bed | 2 Bed + Den | 3 Bed | 3 Bed + Den | |
|---|---|---|---|---|---|---|
| Price Range | No Data | No Data | $975,000 - $1,049,000 | No Data | No Data | No Data |
| Avg. Cost Per Sqft | No Data | No Data | $1,030 | No Data | No Data | No Data |
| Price Range | $2,700 - $2,850 | No Data | $4,000 | No Data | No Data | No Data |
| Avg. Wait for Unit Availability | 202 Days | 1228 Days | 110 Days | 527 Days | No Data | No Data |
| Avg. Wait for Unit Availability | 139 Days | No Data | 220 Days | No Data | No Data | No Data |
| Ratio of Units in Building | 30% | 2% | 62% | 4% | 2% | 1% |
Transactions vs Inventory
Total number of units listed and sold in Yonge and St. Clair
