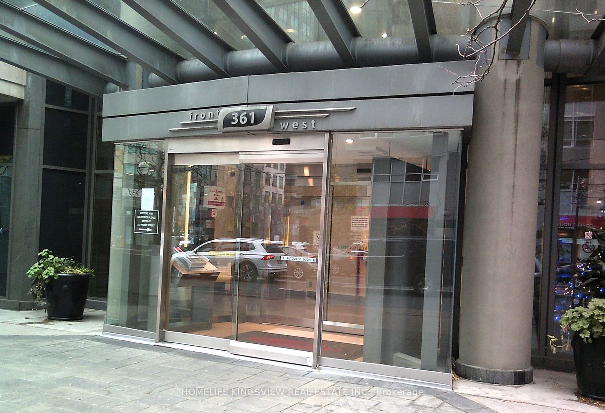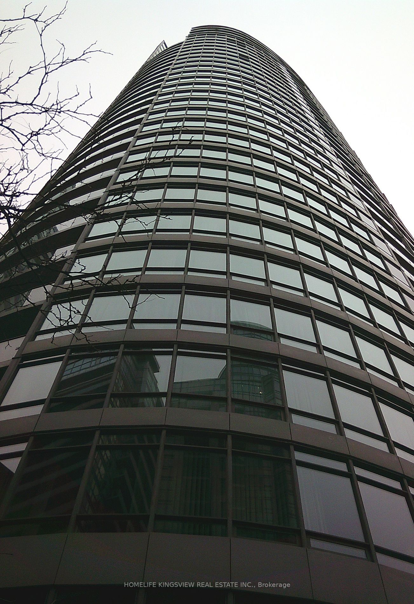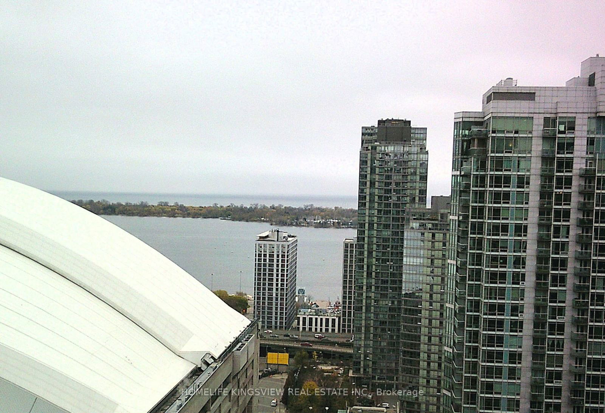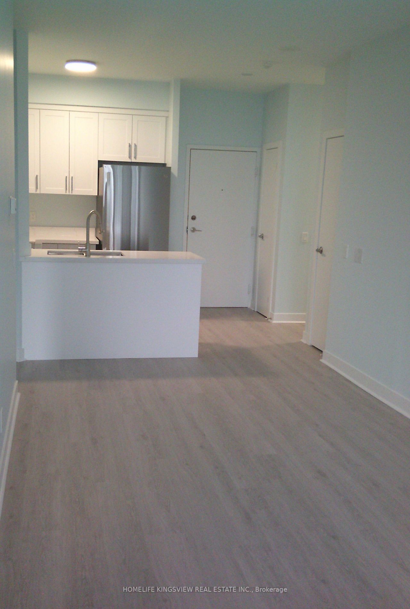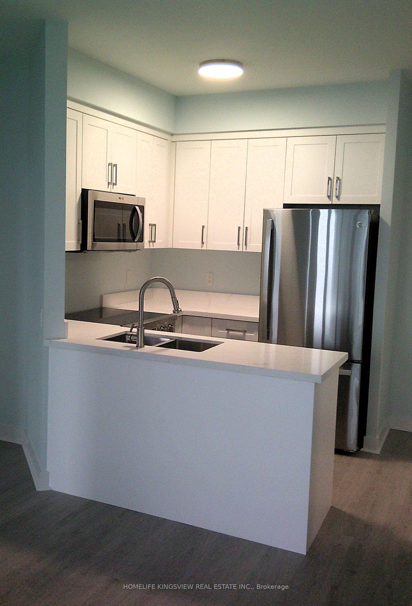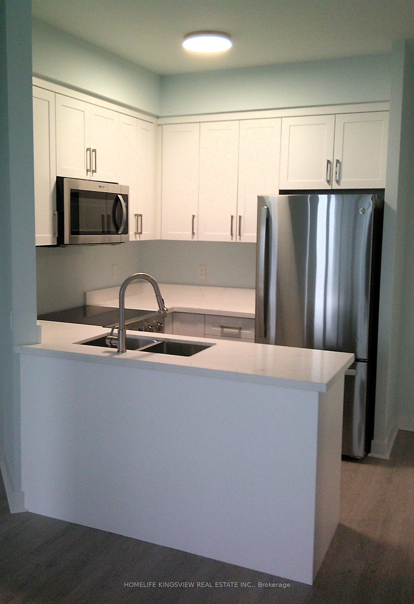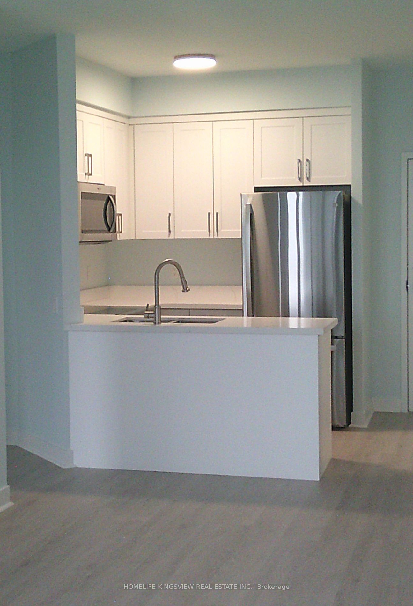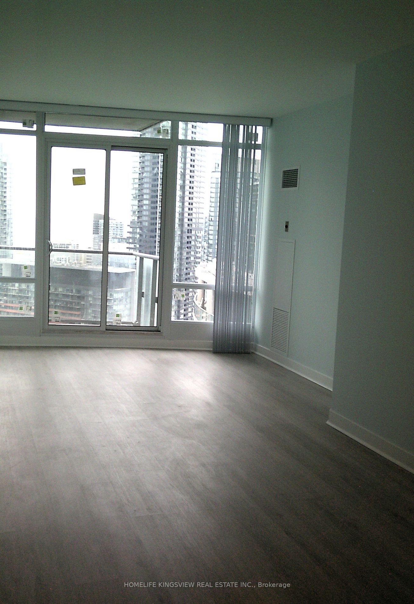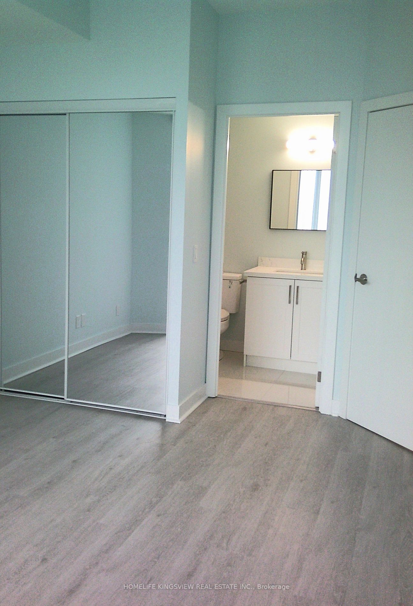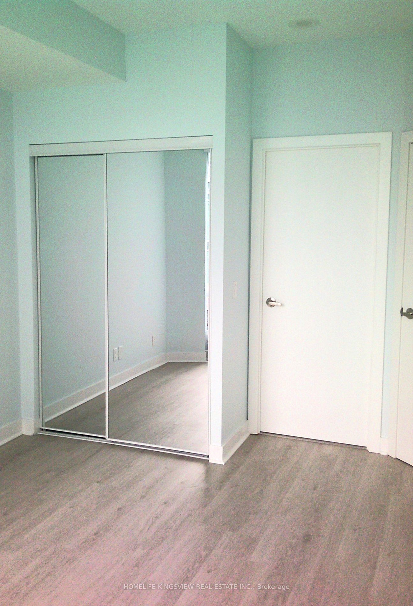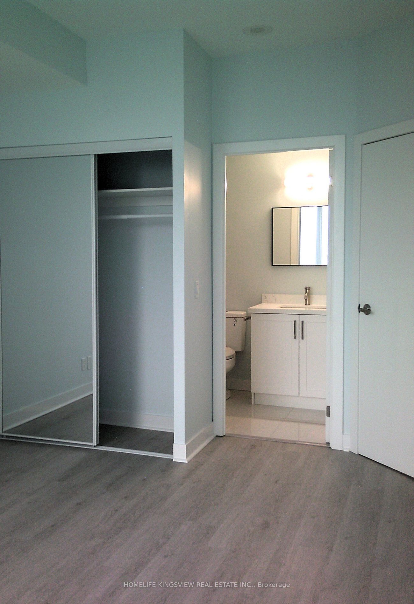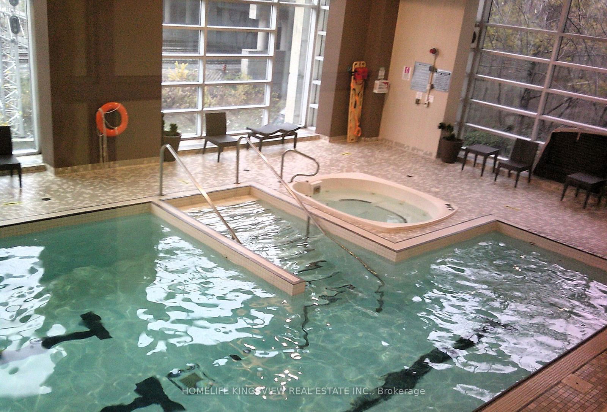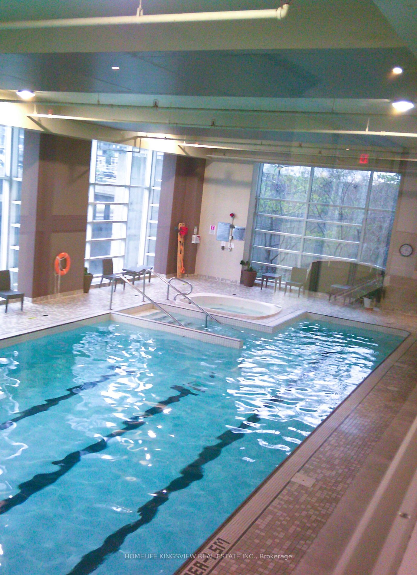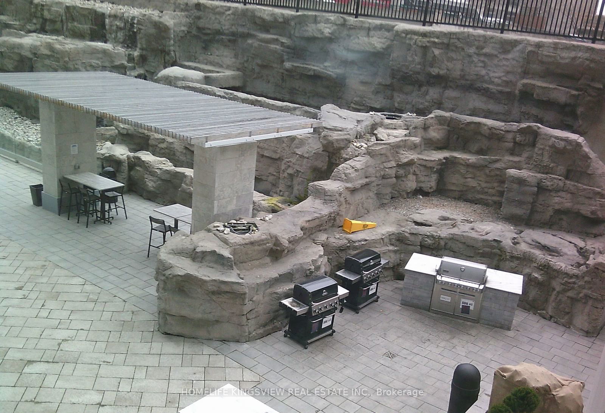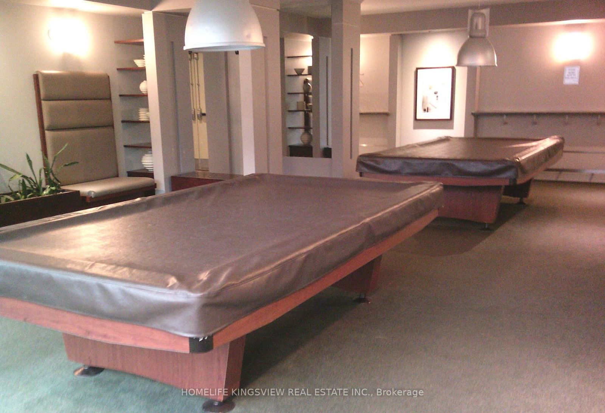Listing History
Unit Highlights
Utilities Included
Utility Type
- Air Conditioning
- Central Air
- Heat Source
- Gas
- Heating
- Forced Air
Room Dimensions
About this Listing
Welcome to this **newly renovated 2-bedroom, 2-bathroom condo** with a spacious den, offering approximately 885 sq. ft. of modern living space. Enjoy all brand-new appliances and flooring throughout, plus breathtaking lake views. This vibrant condo comes with **exclusive access to top-tier amenities**: **Ground floor outdoor terrace** with lounge areas. 2nd floor Club Vista amenities, including a spa, hair salon, fitness areas, and spaces for meetings, billiards, theatre, and parties. Indoor lap pool** with a jacuzzi, tanning deck, and BBQ facilities. Guest suites and visitors' parking. Steps to Toronto's Harbourfront, streetcar access, Sobeys, Loblaws, LCBO, Starbucks, Tim Hortons, banks, parks, schools, and the Canoe Landing Community Centre. Minutes away from: Coronation Park and the Martin Goodman Trail for walking, running, or cycling. Dog parks, Billy Bishop Airport, BMO Field, and CNE. The lively King West entertainment scene with premium restaurants and lounges. Walk to iconic attractions like the **CN Tower**, **Rogers Centre**, **Ripleys Aquarium**, **Scotiabank Arena**, and **Union Station**. Seamless access to the PATH network, financial district, and entertainment hubs.
Extras24/hrs conc, steps to TTC, Financial/ Entertainment district, shops, groceries, restaurants, Rogers Center, Step to Lake, Queens Quay, & Gardiner
homelife kingsview real estate inc.MLS® #C10433853
Amenities
Explore Neighbourhood
Similar Listings
Demographics
Based on the dissemination area as defined by Statistics Canada. A dissemination area contains, on average, approximately 200 – 400 households.
Price Trends
Maintenance Fees
Building Trends At Matrix
Days on Strata
List vs Selling Price
Offer Competition
Turnover of Units
Property Value
Price Ranking
Sold Units
Rented Units
Best Value Rank
Appreciation Rank
Rental Yield
High Demand
Transaction Insights at 361 Front Street W
| Studio | 1 Bed | 1 Bed + Den | 2 Bed | 2 Bed + Den | 3 Bed + Den | |
|---|---|---|---|---|---|---|
| Price Range | No Data | $500,000 | $585,000 - $890,000 | No Data | $750,000 - $910,000 | No Data |
| Avg. Cost Per Sqft | No Data | $792 | $1,034 | No Data | $1,454 | No Data |
| Price Range | No Data | $2,150 - $2,500 | $2,300 - $3,500 | $3,300 | $3,000 - $3,750 | No Data |
| Avg. Wait for Unit Availability | No Data | 390 Days | 20 Days | 339 Days | 62 Days | No Data |
| Avg. Wait for Unit Availability | No Data | 81 Days | 9 Days | 549 Days | 29 Days | 472 Days |
| Ratio of Units in Building | 1% | 7% | 65% | 3% | 25% | 1% |
Transactions vs Inventory
Total number of units listed and leased in CityPlace
