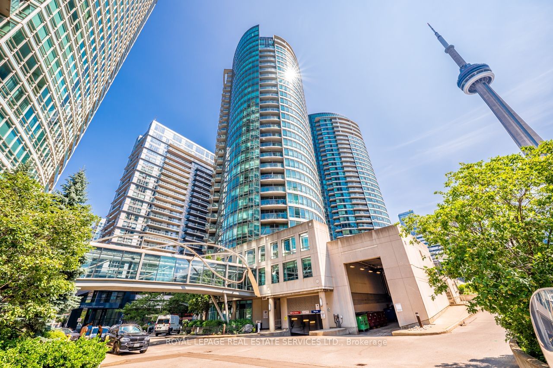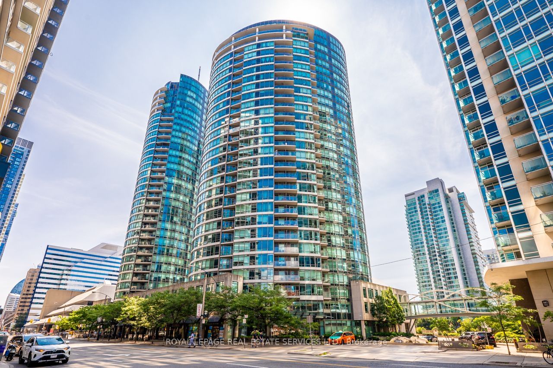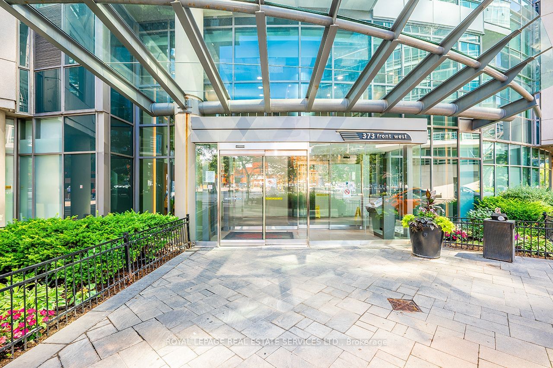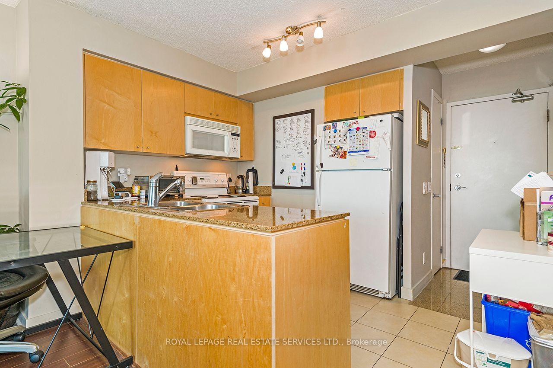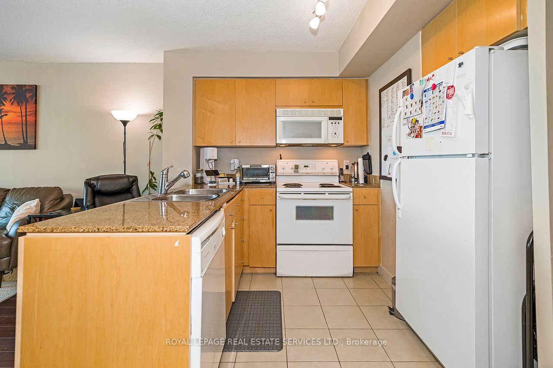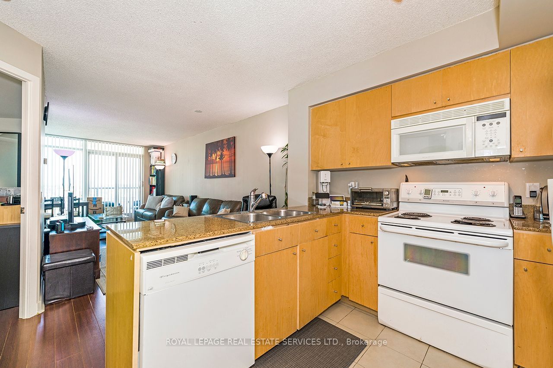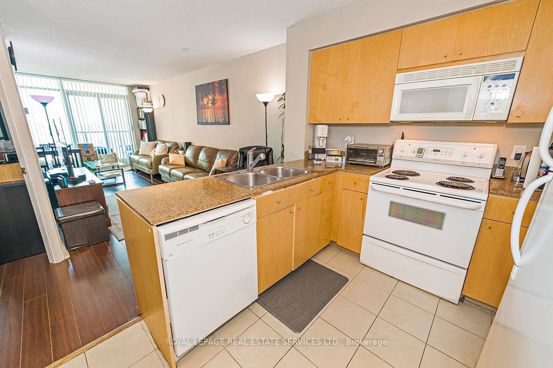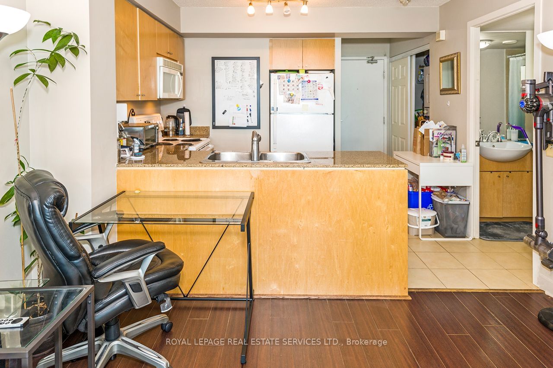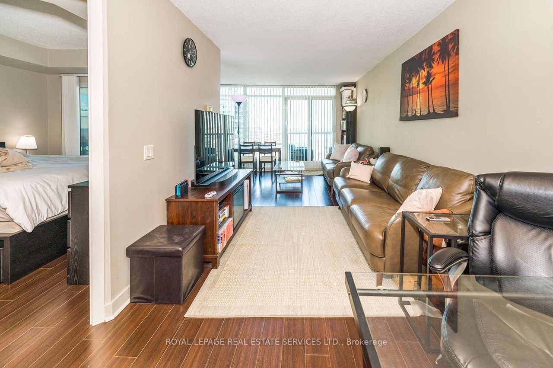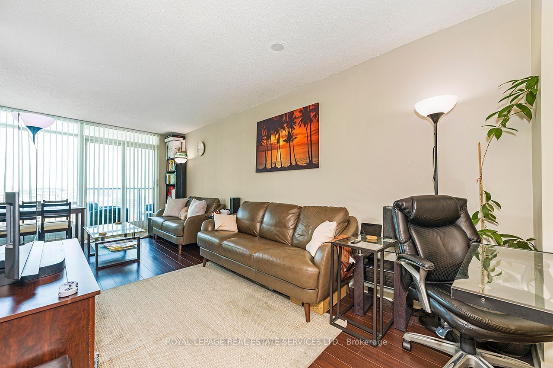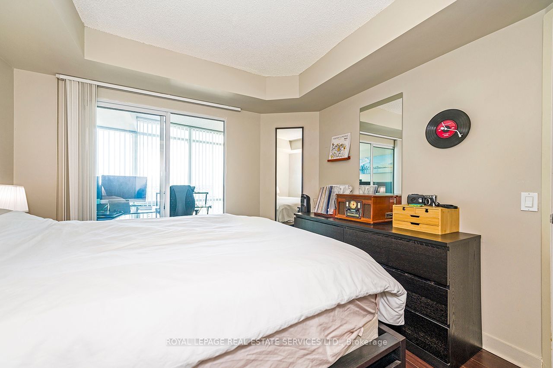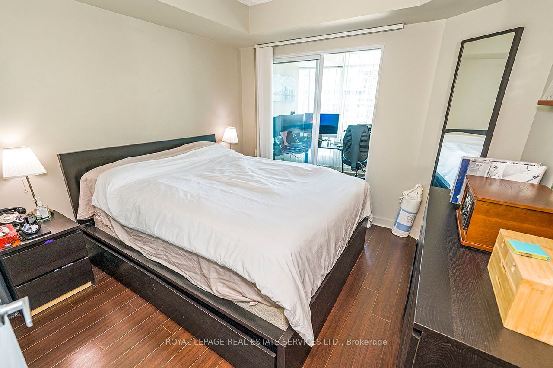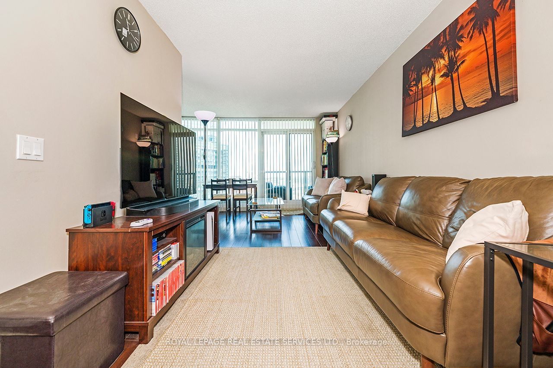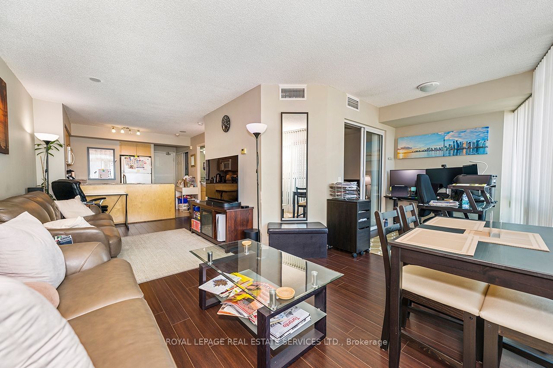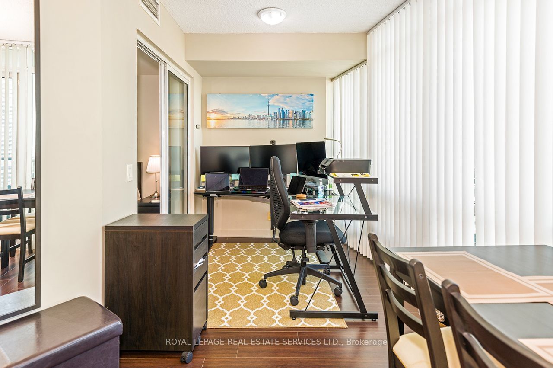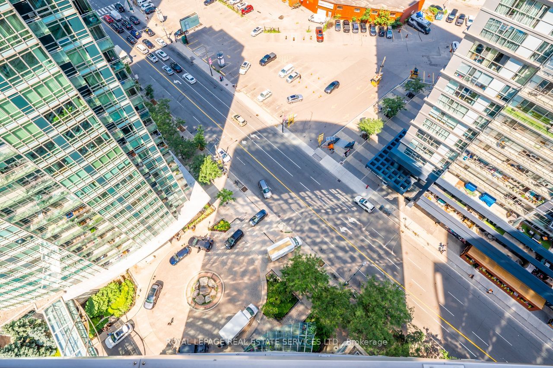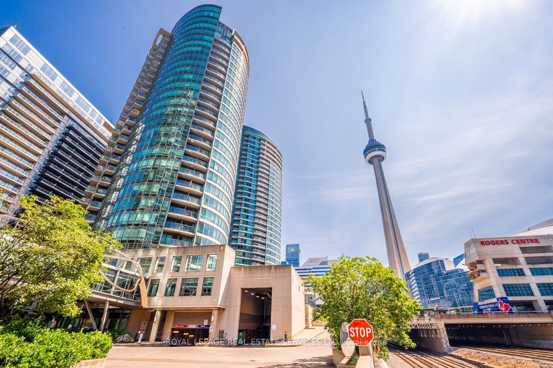Listing History
Unit Highlights
Maintenance Fees
Utility Type
- Air Conditioning
- Central Air
- Heat Source
- Gas
- Heating
- Forced Air
Room Dimensions
About this Listing
Welcome To The Matrix Condos, Conveniently Located In The Heart Of Toronto's Waterfront. This Spacious 1+1 Bedroom Condo Has A Practical Layout Of 619SF + 37SF Of Balcony. Offering Laminate Flooring, Ensuite Laundry, Full Kitchen W/Granite And Built-In Appliances. Bright Floor-To-Ceiling Windows And Large Den Can Be Used For Another Bedroom Or Home Office. Enjoy Beautiful North West Facing City Views And Sunsets. Amazing Building Amenities Include: 24 Hour Concierge, Ground Floor Outdoor Terrace With Lounge Area And Indoor Gymnasium, Basketball Court, Ping Pong Table, Volleyball, Badminton, Soccer & "Mom And Tots / Kids Gym" Activities, "Club Vista" Spa And Hair Salon, Fitness And Weight Areas, Board, Meeting, Billiards, Theatre And Party Rooms. An Indoor Lap Pool With A Jacuzzi And Outdoor Tanning Deck And Barbecue. Guest Suites And Visitors Parking. Steps To Toronto's Harbourfront, TTC Street Car, Sobeys, Loblaws, Shoppers Drug Mart, LCBO, Starbucks, Tim Hortons, Cafes, Restaurants, Banks, Parks, Schools, Library And Canoe Landing Community Recreation Centre. Minutes To Coronation Park, The Multi-Use Martin Goodman Walking, Running And Cycling Trail, Dog Park, Billy Bishop Airport, BMO Field, CNE, The City's Finest Entertainment Lounges, Restaurants And Theatres On King Street West. Walk To CN Tower, Rogers Centre, Ripley's Aquarium, Scotiabank Arena, Union Station, The Underground PATH Network, The Financial, And Entertainment Districts.
ExtrasFridge, Stove, B/I Microwave, B/I Dishwasher, Stacker Washer/Dryer, All Electric Light Fixtures
royal lepage real estate services ltd.MLS® #C11883448
Amenities
Explore Neighbourhood
Similar Listings
Demographics
Based on the dissemination area as defined by Statistics Canada. A dissemination area contains, on average, approximately 200 – 400 households.
Price Trends
Maintenance Fees
Building Trends At Matrix
Days on Strata
List vs Selling Price
Or in other words, the
Offer Competition
Turnover of Units
Property Value
Price Ranking
Sold Units
Rented Units
Best Value Rank
Appreciation Rank
Rental Yield
High Demand
Transaction Insights at 361 Front Street W
| Studio | 1 Bed | 1 Bed + Den | 2 Bed | 2 Bed + Den | 3 Bed + Den | |
|---|---|---|---|---|---|---|
| Price Range | No Data | $500,000 | $585,000 - $890,000 | No Data | $750,000 - $910,000 | No Data |
| Avg. Cost Per Sqft | No Data | $792 | $1,034 | No Data | $1,377 | No Data |
| Price Range | No Data | $2,150 - $2,450 | $2,300 - $3,500 | $3,300 | $3,000 - $3,750 | No Data |
| Avg. Wait for Unit Availability | No Data | 390 Days | 21 Days | 339 Days | 60 Days | No Data |
| Avg. Wait for Unit Availability | No Data | 81 Days | 9 Days | 549 Days | 29 Days | 472 Days |
| Ratio of Units in Building | 1% | 7% | 65% | 3% | 25% | 1% |
Transactions vs Inventory
Total number of units listed and sold in CityPlace
