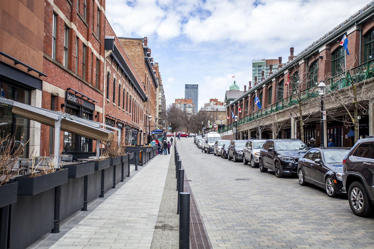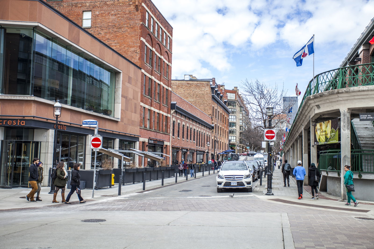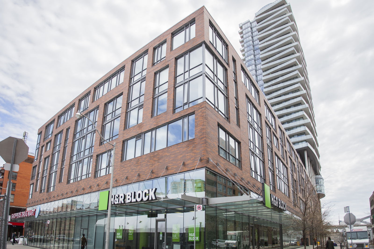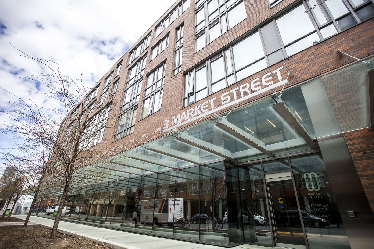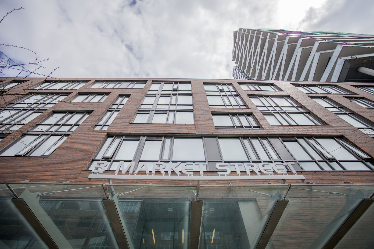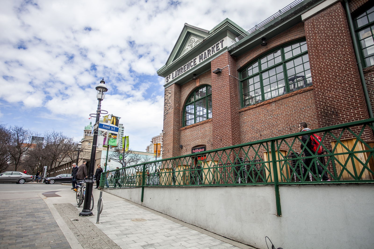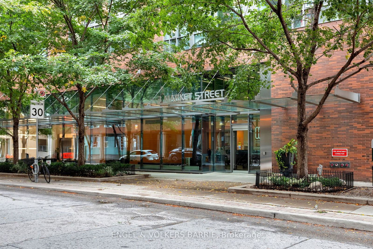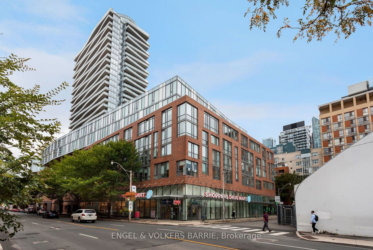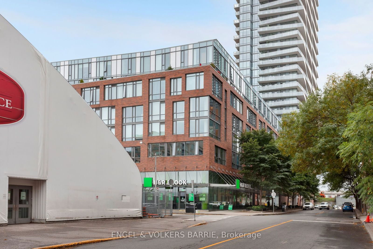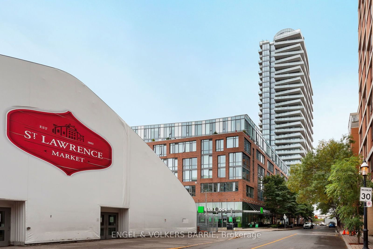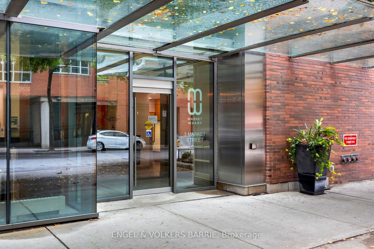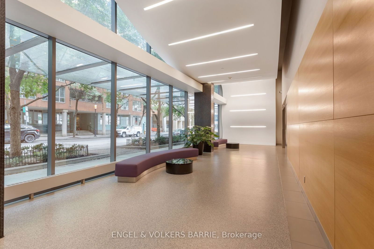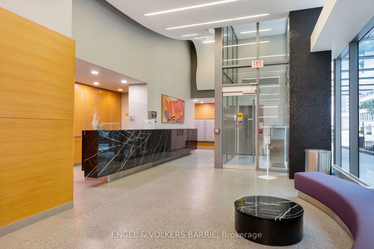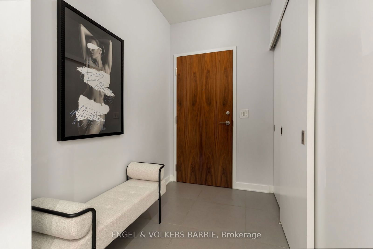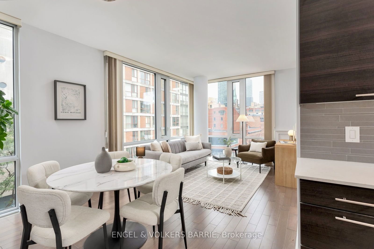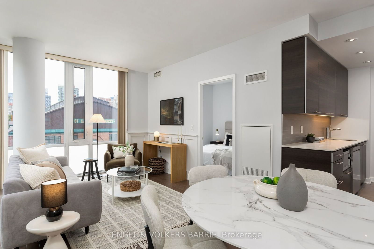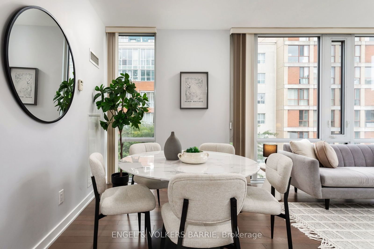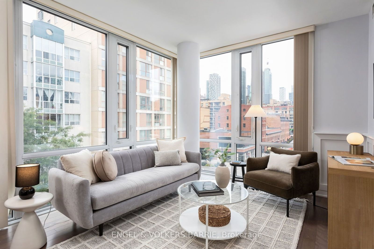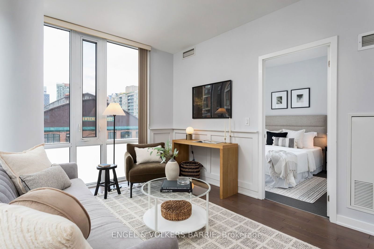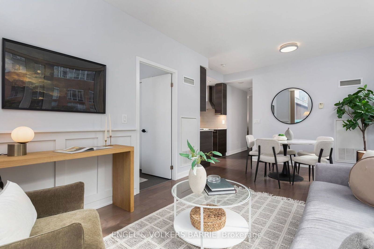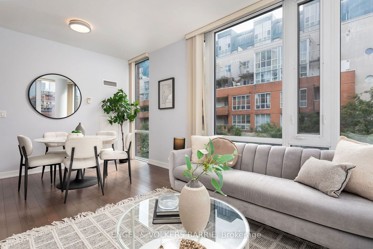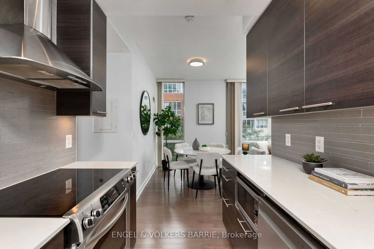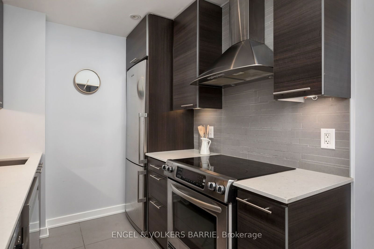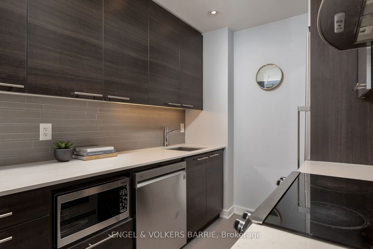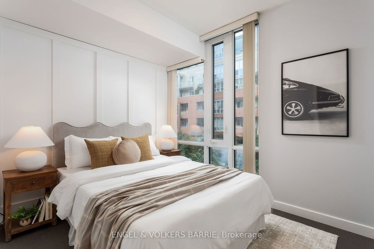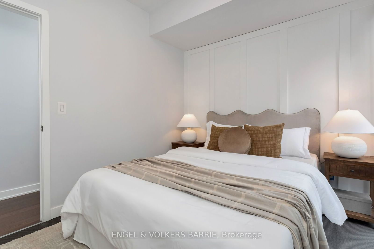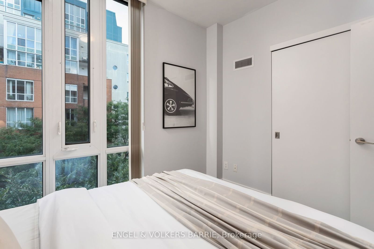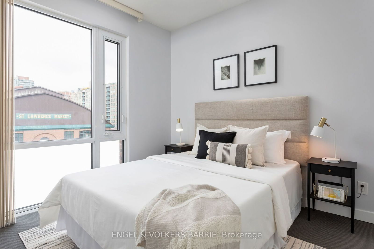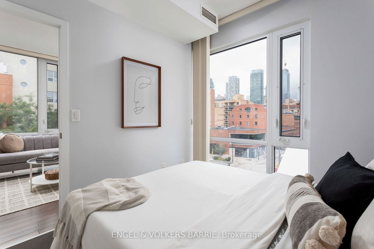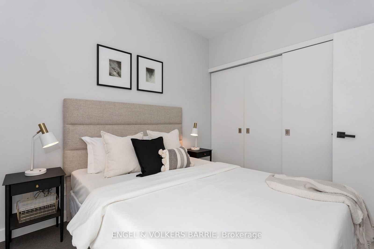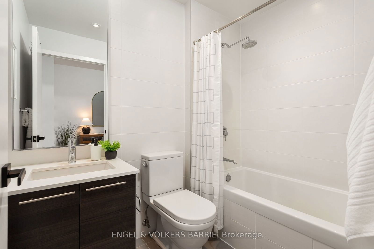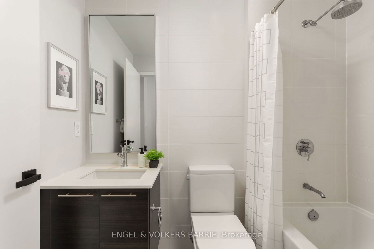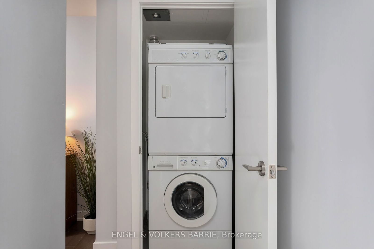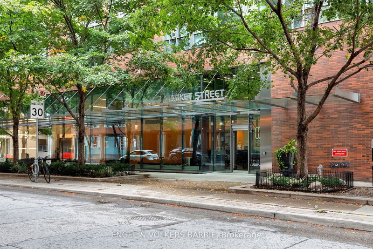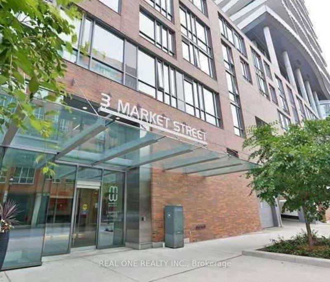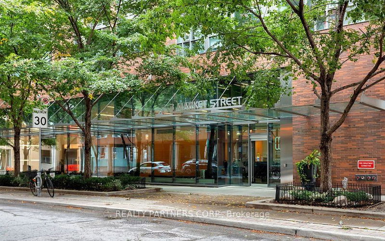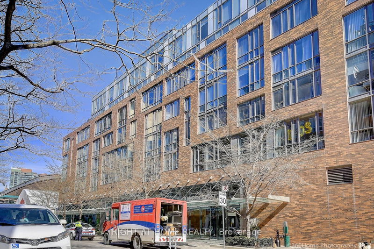3 Market Street
Building Details
Listing History for Market Wharf
Amenities
Maintenance Fees
About 3 Market Street — Market Wharf
The name of the building at 3 Market Street is more than just a silly sounding phrase. Market Wharf actually offers prospective buyers a glimpse of what is to come, before even stepping inside the building. With two components, which includes Market Wharf II Lofts, the Market Wharf adds nearly 500 Toronto lofts to the neighbourhood.
Just over 100 homes can be found in the 8 floors of red brick that comprise the base, or the “podium.” And while the obvious purpose here is providing a home for every lifestyle, the building is sure to humour millennial buyers especially. The objective of keeping its carbon footprint to a minimum means the footprints of residents are decreases too.
A 3-tiered green roof, designed by landscape architect Scott Torrance, contains foliage and even vegetated walls. The space serves a functional purpose for both the environment and residents of 3 market Street — one such layer even features a large space for yoga, protected from the sun by a canopy of trees.
The Suites
Context Developments, the team behind the construction, ensured that the units within the Market Wharf could accommodate every type of urban living style. One option is a “Market Flat,” or a single-level unit that overlooks the St. Lawrence Market. Others may opt for a “Market Town,” with similar views from a two storey home with private terrace. Yet another option is one of the “Water Suites,” which span one level and peer out onto the lake and the rest of Toronto. Otherwise, there is always the surefire choice — a penthouse.
These Toronto condos for sale are outfitted with anywhere from one to three bedrooms. The suites range in size from around 450 to 1,450 square feet. Larger units boast expansive terraces, many of which face the courtyard rather than the street, for a noise reduction effect. Those units with extra square footage to play around with also feature added perks such as walk-in closets and sprawling bedrooms.
The homes are modern and sleek, with open concept layouts illuminated by natural sunlight pouring in through floor-to-ceiling windows. Industrial style elements are abundant as well, such as the concrete pillars that provide more than just structural support.
The Neighbourhood
Not only are they located in the heart of downtown Toronto, residents living at the Market Wharf are positioned within one of the most historical neighbourhoods in the city. In fact, the neighbourhood dates back to before Toronto was even known as Toronto. Prior to this, the area now housing the St. Lawrence Market and 3 market Street was called the Town of York.
And adding a layer to its rich history, the St. Lawrence neighbourhood is also home to one of the world’s best food markets, according to National Geographic. The market was established in 1803, although the structure as it stands today consists of two buildings — the north built in 1968 and the south dating back to the mid 1800s.
The market contains of over 200 vendors selling everything from freshly baked bagels, to peameal sandwiches, and of course locally sourced produce. On top of the edible treats found within St. Lawrence Market, the area is also home to a community centre, a performing arts theatre complex, and an art gallery.
In addition to the market, residents can find provisions 24 hours a day at the Metro grocery store on Front Street. T&T on Cherry Street is a great source for Asian goods as well, and even hosts a waterfront night market each summer.
For summertime entertainment, Lake Ontario and its various beaches are nearby, as well as St. James Park, which hosts weekly concerts and movie nights when the weather permits. Once the cold fronts start rolling in, the Rainbow Cinema at Market Square is a great place for an inexpensive date night. Alternatively, residents might want to spend an afternoon or evening indoors at the Sony Centre for the Performing Arts or the St. Lawrence Centre for the Performing Arts, both of which are right around the corner from the Market Wharf lofts.
Transportation
With its central downtown location, residents of the Market Wharf can easily travel about the city. Union Station can be reached on foot in only 10 minutes, from which travelers can access VIA Rail, GO Transit, the UP service to Pearson International Airport, as well as subway trains on the Yonge-University-Spadina line.
Drivers can access the Gardiner Expressway in no time, from which they can ride around the southern edge of the city with ease, or transfer onto the 427 to the west or the Don Valley Parkway to the east for speedy north-south travel.
Reviews for Market Wharf
No reviews yet. Be the first to leave a review!
 1
1Listings For Sale
Interested in receiving new listings for sale?
 3
3Listings For Rent
Interested in receiving new listings for rent?
Explore St. Lawrence
Similar lofts
Demographics
Based on the dissemination area as defined by Statistics Canada. A dissemination area contains, on average, approximately 200 – 400 households.
Price Trends
Maintenance Fees
Building Trends At Market Wharf
Days on Strata
List vs Selling Price
Offer Competition
Turnover of Units
Property Value
Price Ranking
Sold Units
Rented Units
Best Value Rank
Appreciation Rank
Rental Yield
High Demand
Transaction Insights at 3 Market Street
| Studio | 1 Bed | 1 Bed + Den | 2 Bed | 2 Bed + Den | |
|---|---|---|---|---|---|
| Price Range | No Data | $490,000 - $589,000 | No Data | $1,060,000 | No Data |
| Avg. Cost Per Sqft | No Data | $932 | No Data | $1,219 | No Data |
| Price Range | No Data | $2,150 - $2,525 | $2,450 - $2,800 | $2,950 - $4,000 | No Data |
| Avg. Wait for Unit Availability | No Data | 200 Days | 231 Days | 165 Days | No Data |
| Avg. Wait for Unit Availability | 471 Days | 90 Days | 177 Days | 120 Days | 1796 Days |
| Ratio of Units in Building | 4% | 39% | 28% | 29% | 3% |
Unit Sales vs Inventory
Total number of units listed and sold in St. Lawrence
