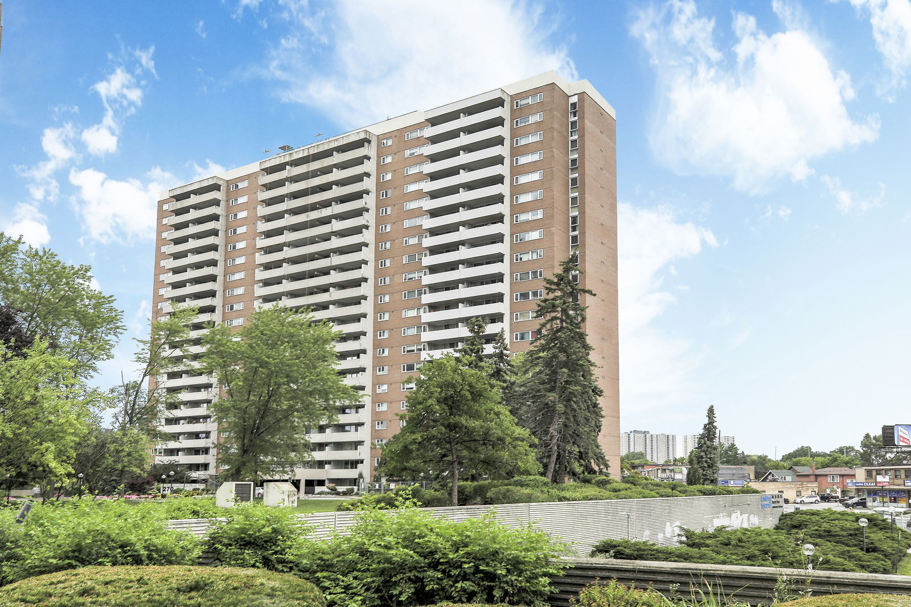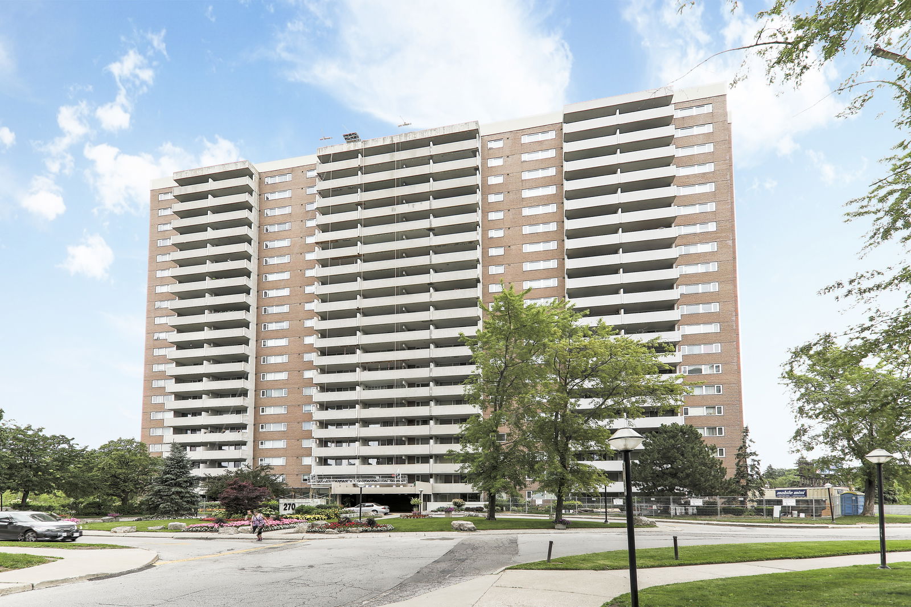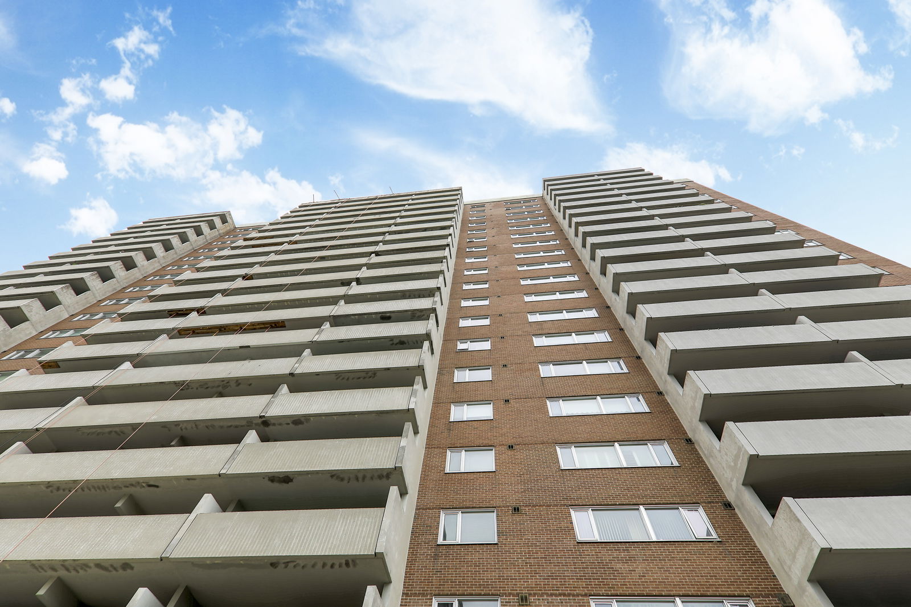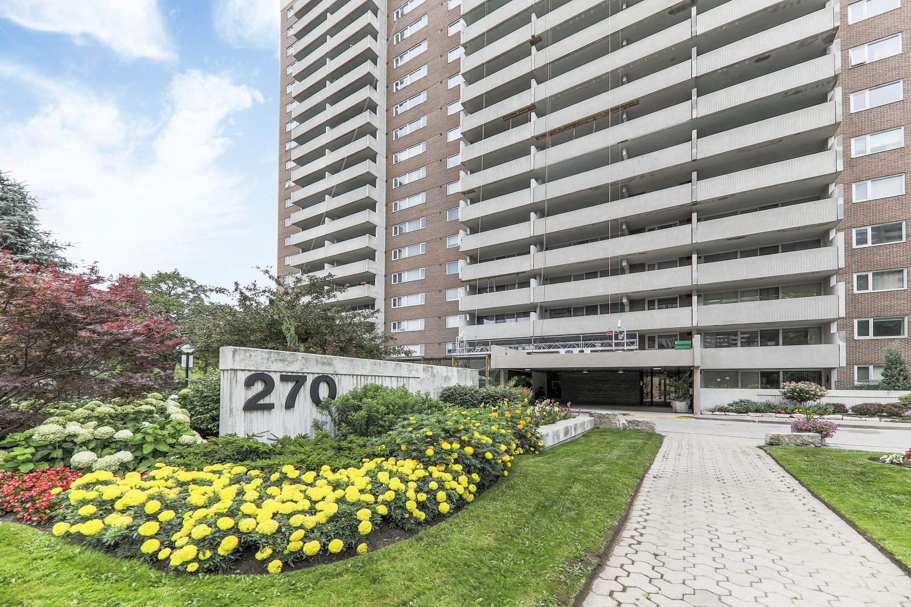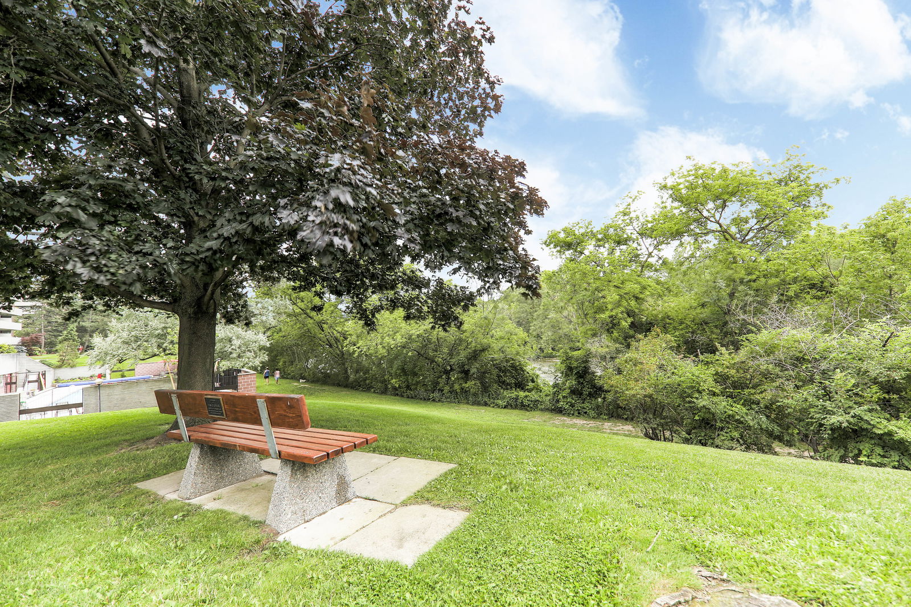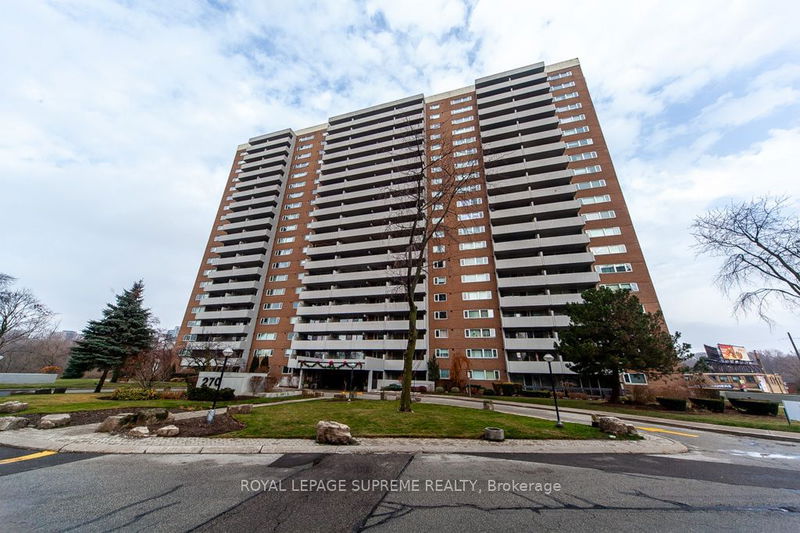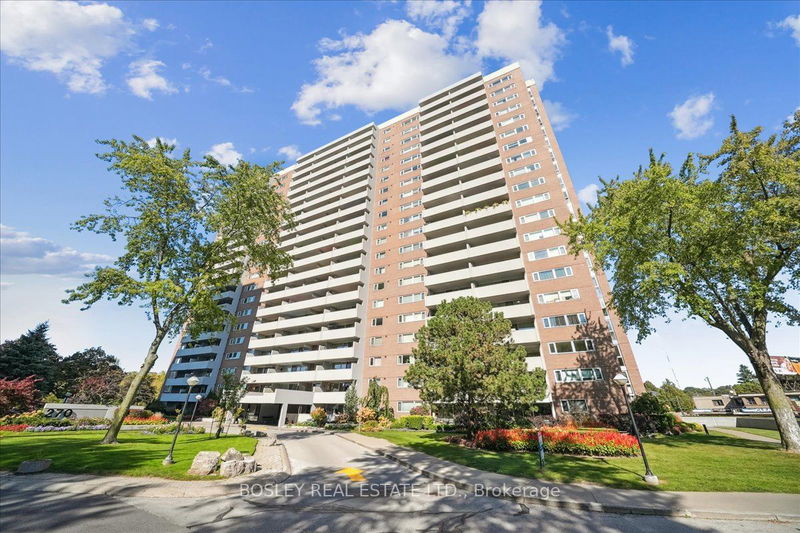270 Scarlett Road
Building Details
Listing History for Lambton Square IV Condos
Amenities
Maintenance Fees
About 270 Scarlett Road — Lambton Square IV Condos
There’s nothing flashy about the Lambton Square IV Condos, but it’s important to remember that the condo was built back in 1978 following the completion of Lambton Square, when Brutalism was all the rage. Constructed by Cadillac Fairview Corporation Limited, the 20-storey, rectangular building is clad in red brick with strips of concrete balconies comprising the façade’s only embellishment.
So while the architecture isn’t anything to write home about (unless you’re writing a paper about historical architecture in Toronto, that is), the amenities offered to those living in 270 Scarlett Road make up for this lack of flare. Residents have access to a gym, indoor swimming pool, sauna, and party room, plus a concierge and visitor parking.
The Suites
Homes at the 270 Scarlett Rd start at around 800 and reach to approximately 1,300 square feet, and contain 1 to 3 bedrooms, as well as dens depending on the unit. Some condos feature split-level layouts, with a few steps leading from kitchens down to living rooms, and many boast enormous balconies with stunning views of the city below.
The suites may vary significantly in terms of size and layout, but it’s the dissimilarity in terms of interior design that really sets this building apart. Since this is a mature building by this point the interior design in some of the suites can be quite dated, but many prospective residents see this as a good opportunity to let their creative energy start flowing. That said, those looking for a place that’s ready to inhabit or for Toronto condos for rent will also be able to find what they’re looking for, as former residents have had plenty of time to carry out renovations of their own over the years.
The Neighbourhood
Residents of 270 Scarlett live just far enough from downtown Toronto to evade hectic sidewalks and traffic jams caused by a trifecta of cyclists, drivers, and streetcars. In fact, the atmosphere surrounding this particular building is made even more peaceful thanks to the myriad of parks that surround it.
Not only are there parks in the Rockcliffe - Smythe neighbourhood, but a number of these green spaces are also home to golf courses. Those who want to try their hand at golfing without having to commit to a membership can play a round at the public Scarlett Woods Golf Course, while memberships are required in order to play at the Lambton Golf & Country Club.
As for shopaholics, the Stockyards District is just a short drive or bus ride away. Here, residents can find big-box stores like Home Depot and Canadian Tire, as well as Winners and a number of other fashion stores.
Transportation
Getting around is easy when living at the Lambton Square IV Condos. Residents without cars of their own can use the 79 Scarlett Road bus to reach Runnymede Station on the Bloor-Danforth line. Alternatively, a northbound ride on this bus will land passengers at the Weston GO/UP Station, from which they can reach Union Station in just 15 minutes via either the GO or UP train.
As for those who drive, 270 Scarlett is a short drive away from two major highways: the 401 and the 427. Using Eglinton West and the 427, the drive to Pearson International Airport takes just around 15 minutes.
Reviews for Lambton Square IV Condos
No reviews yet. Be the first to leave a review!
 2
2Listings For Sale
Interested in receiving new listings for sale?
 0
0Listings For Rent
Interested in receiving new listings for rent?
Explore Rockcliffe - Smythe
Similar condos
Demographics
Based on the dissemination area as defined by Statistics Canada. A dissemination area contains, on average, approximately 200 – 400 households.
Price Trends
Maintenance Fees
Building Trends At Lambton Square IV Condos
Days on Strata
List vs Selling Price
Offer Competition
Turnover of Units
Property Value
Price Ranking
Sold Units
Rented Units
Best Value Rank
Appreciation Rank
Rental Yield
High Demand
Transaction Insights at 270 Scarlett Road
| Studio | 1 Bed | 2 Bed | 2 Bed + Den | 3 Bed | |
|---|---|---|---|---|---|
| Price Range | No Data | $516,000 | $545,000 - $750,000 | No Data | $620,000 - $780,000 |
| Avg. Cost Per Sqft | No Data | $655 | $634 | No Data | $598 |
| Price Range | No Data | $2,800 | $3,100 | $2,850 | $3,400 |
| Avg. Wait for Unit Availability | No Data | 183 Days | 52 Days | 328 Days | 156 Days |
| Avg. Wait for Unit Availability | No Data | 372 Days | 165 Days | 1136 Days | 1481 Days |
| Ratio of Units in Building | 1% | 20% | 51% | 11% | 19% |
Unit Sales vs Inventory
Total number of units listed and sold in Rockcliffe - Smy
