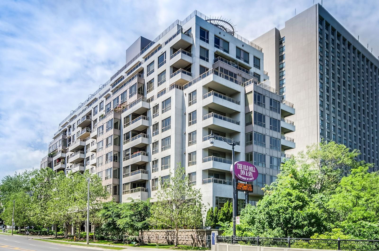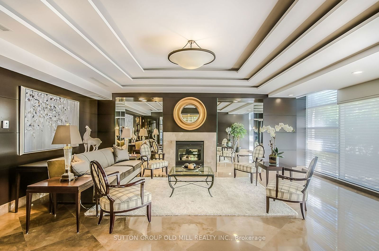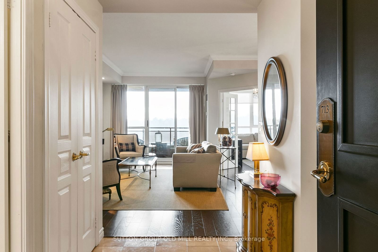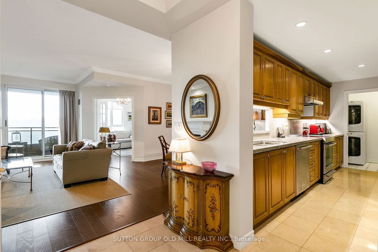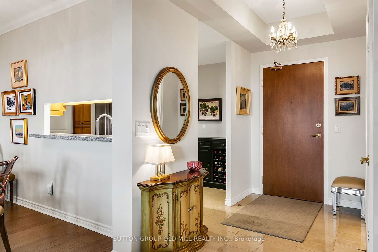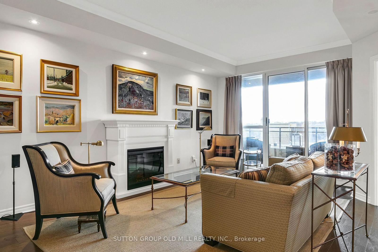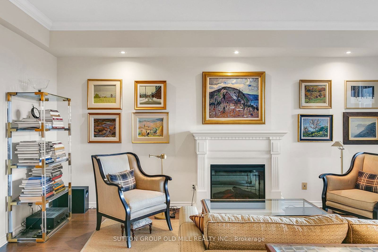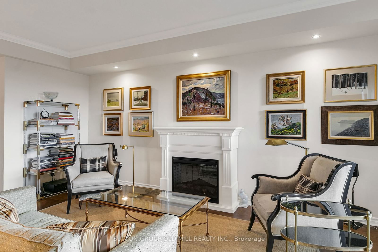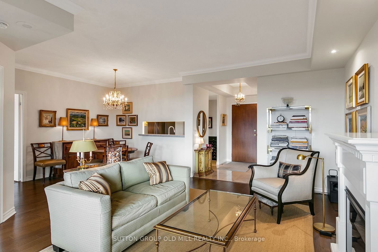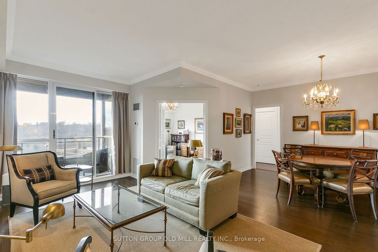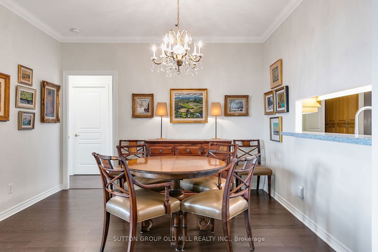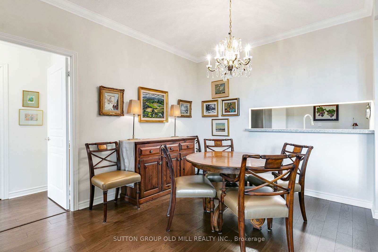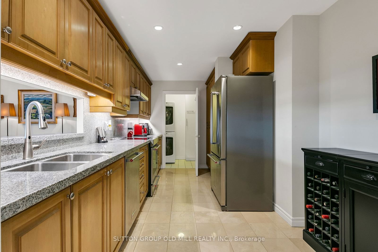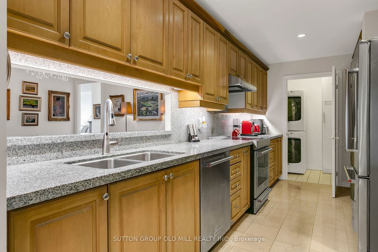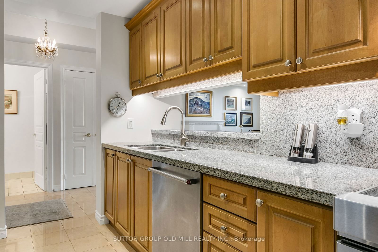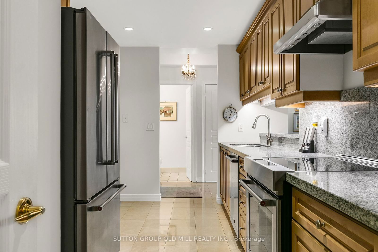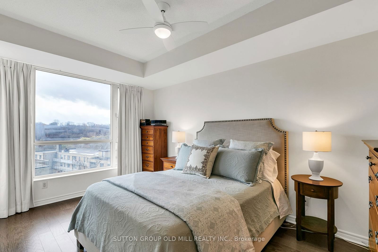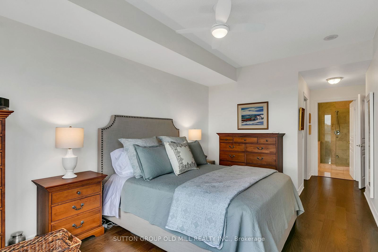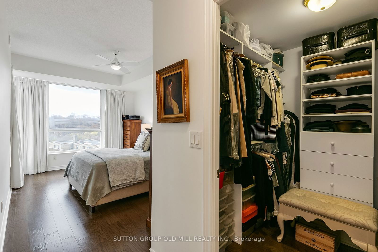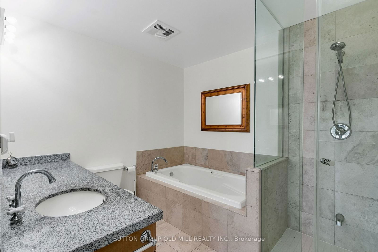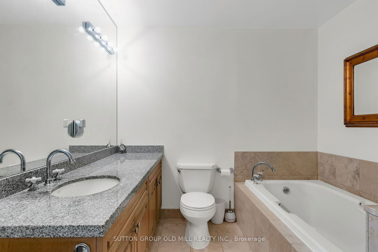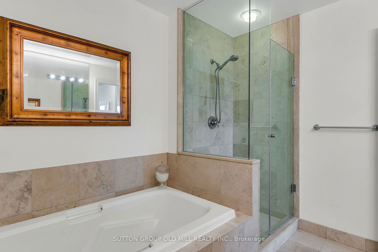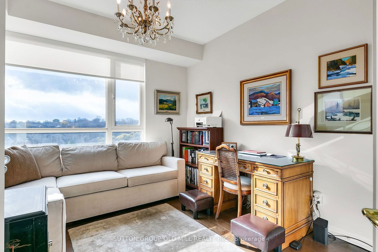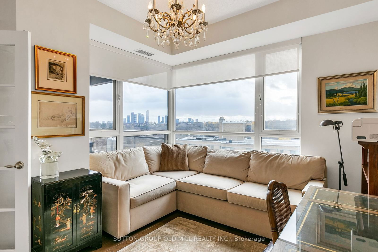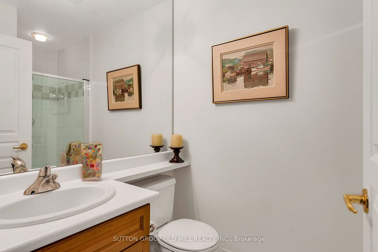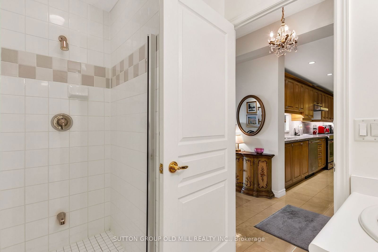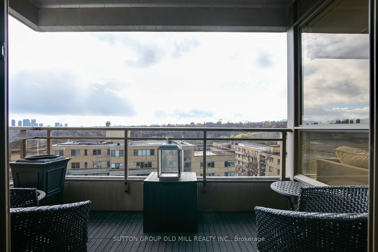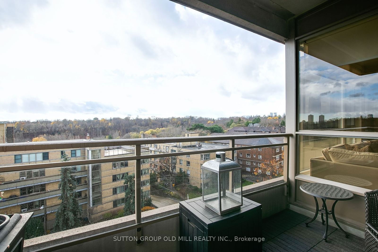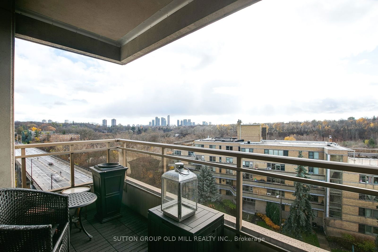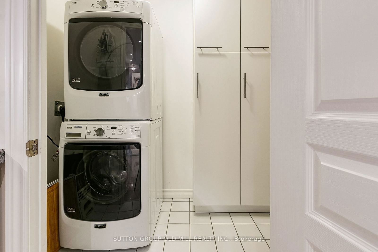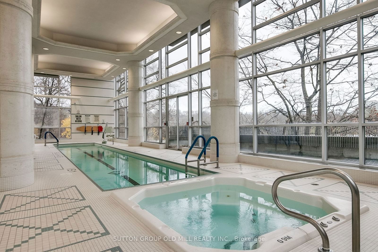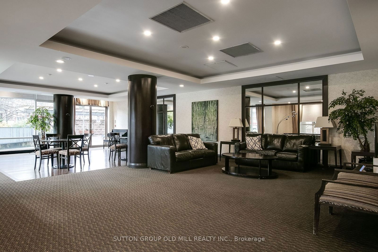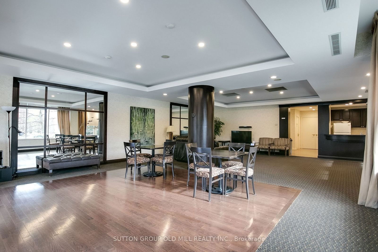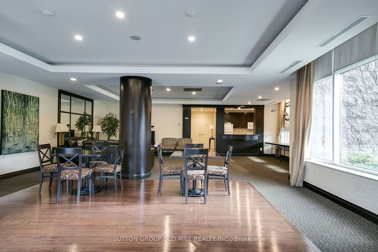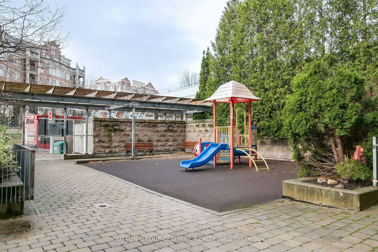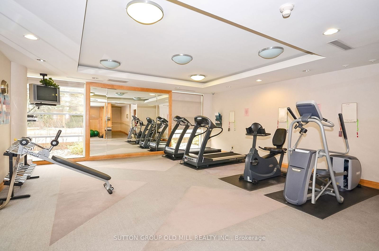713 - 2662 Bloor St W
Listing History
Unit Highlights
Maintenance Fees
Utility Type
- Air Conditioning
- Central Air
- Heat Source
- Gas
- Heating
- Heat Pump
Room Dimensions
About this Listing
Lovely sun-filled and spacious 2 bedroom suite in The Terraces of The Old Mill is ideally located right at the Old Mill Subway and is on the Humber Valley River ravine system with endless walking, running and biking trails. And you are steps to the shops and bistros of The Kingsway and Bloor West Village. This suite has almost 1200 sqft of living space and offers an elegant and classic decor that is an entertainer's delight with an open concept living and dining area and a walk-out to the open balcony that has panoramic south views of the treetops. The gourmet eat-in kitchen has maple cabinets, stainless steel appliances, granite counters and a breakfast bar plus a large pantry/laundry room with extra storage space. The king sized primary bedroom has a spa-like ensuite bathroom with a deep soaker bath and separate glass shower. The second bedroom has French doors and can double as a home office. There is an EV charging station in the owned parking space.
ExtrasTerraces of The Old Mill has a 24 hour concierge and has resort style amenities with an indoor pool and spa, fully equipped exercise room, party room with full kitchen and a rooftop terrace with panoramic downtown and lake views!
sutton group old mill realty inc.MLS® #W11402184
Amenities
Explore Neighbourhood
Similar Listings
Demographics
Based on the dissemination area as defined by Statistics Canada. A dissemination area contains, on average, approximately 200 – 400 households.
Price Trends
Maintenance Fees
Building Trends At The Terraces of Old Mill Condos
Days on Strata
List vs Selling Price
Offer Competition
Turnover of Units
Property Value
Price Ranking
Sold Units
Rented Units
Best Value Rank
Appreciation Rank
Rental Yield
High Demand
Transaction Insights at 2662 Bloor Street W
| 1 Bed | 1 Bed + Den | 2 Bed | 2 Bed + Den | |
|---|---|---|---|---|
| Price Range | No Data | No Data | $950,000 - $1,050,000 | No Data |
| Avg. Cost Per Sqft | No Data | No Data | $939 | No Data |
| Price Range | No Data | No Data | $3,200 | No Data |
| Avg. Wait for Unit Availability | 832 Days | No Data | 111 Days | 196 Days |
| Avg. Wait for Unit Availability | 564 Days | No Data | 275 Days | 2667 Days |
| Ratio of Units in Building | 4% | 6% | 67% | 25% |
Transactions vs Inventory
Total number of units listed and sold in Kingsway
