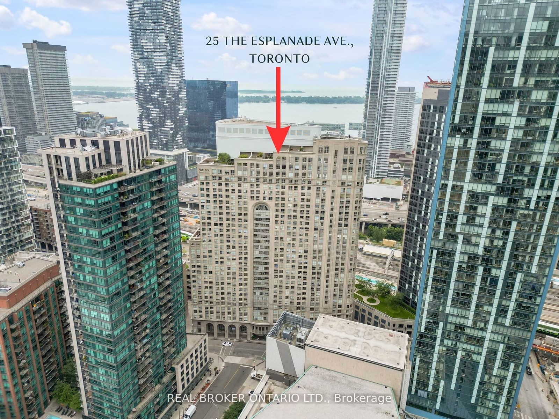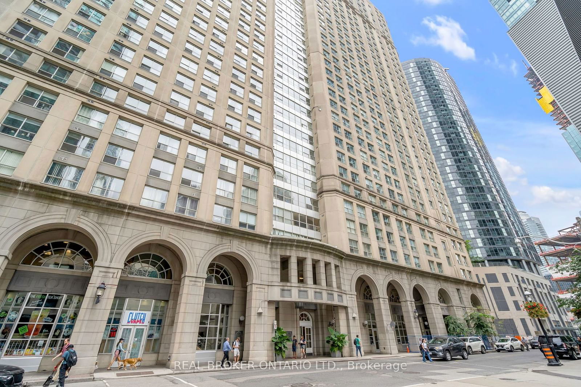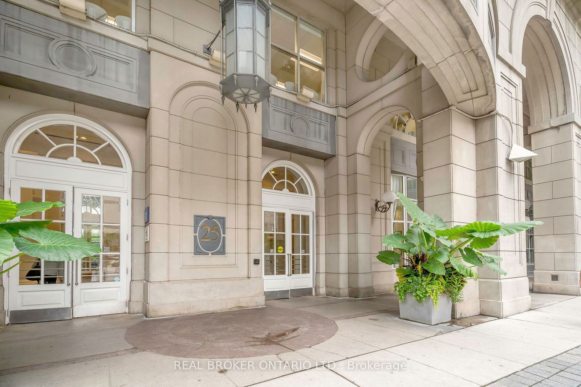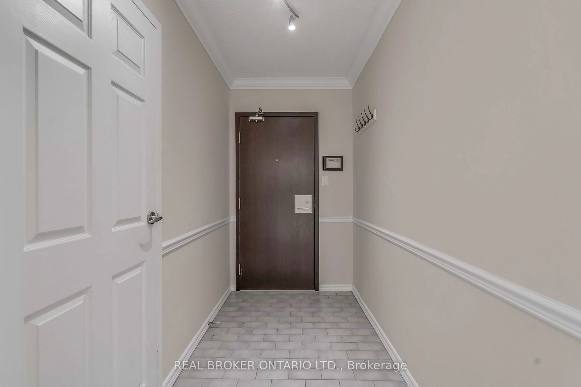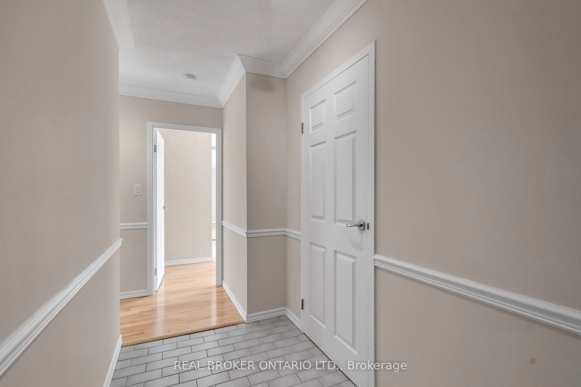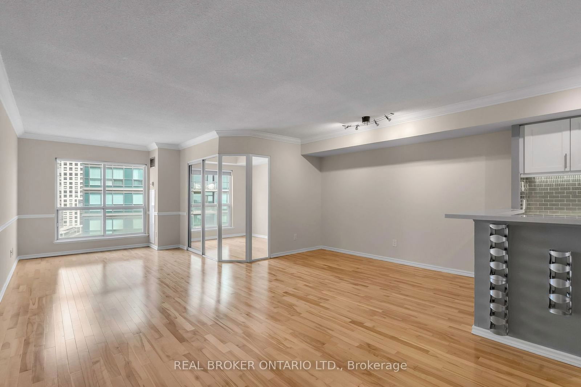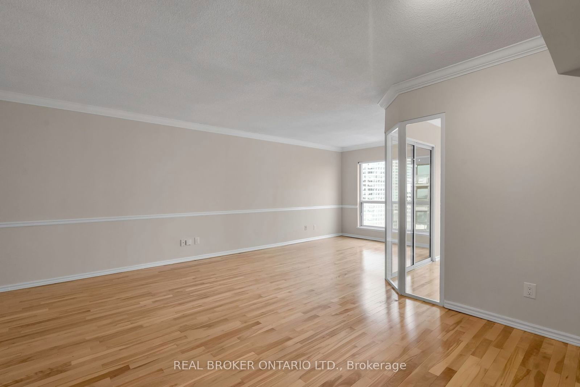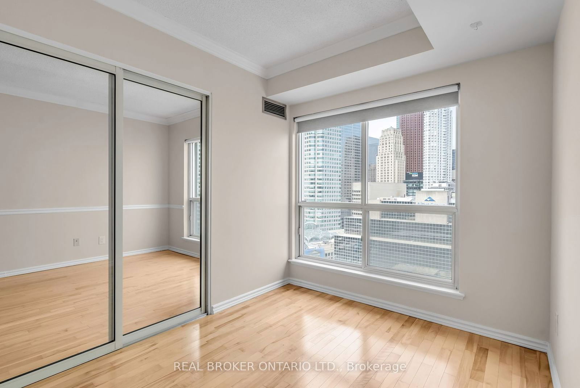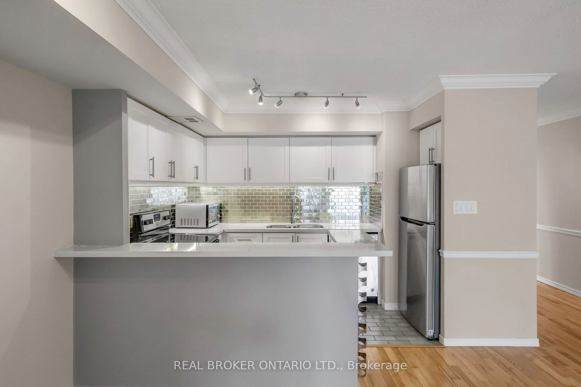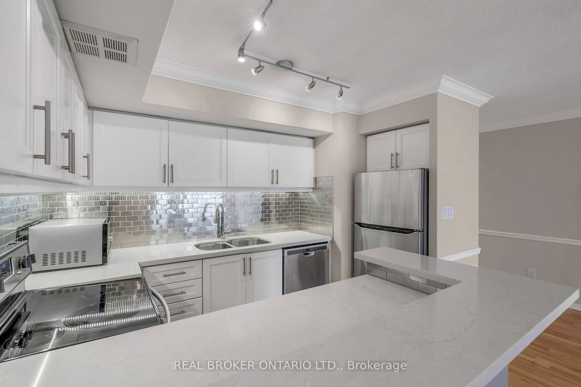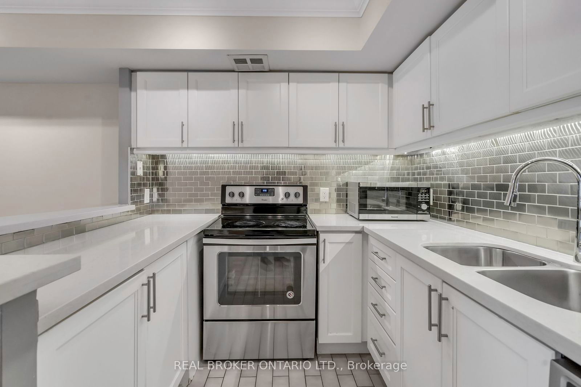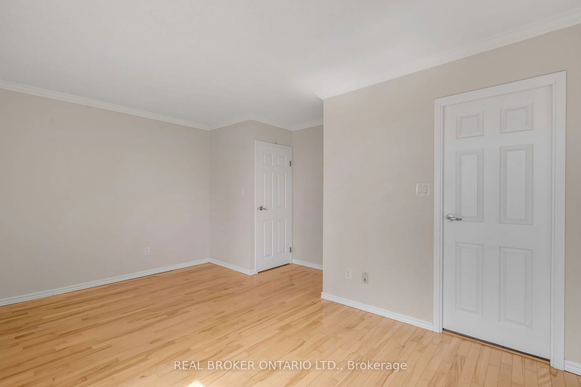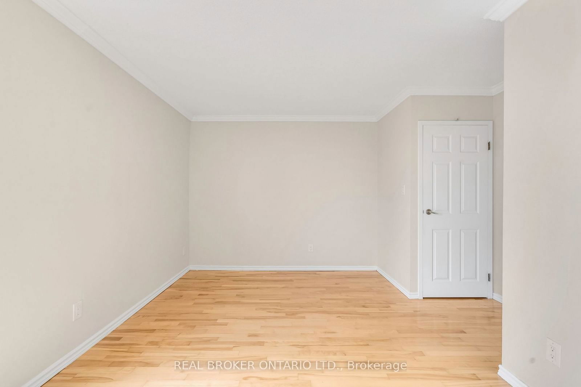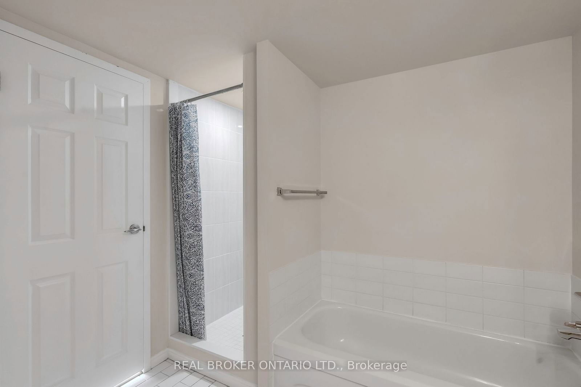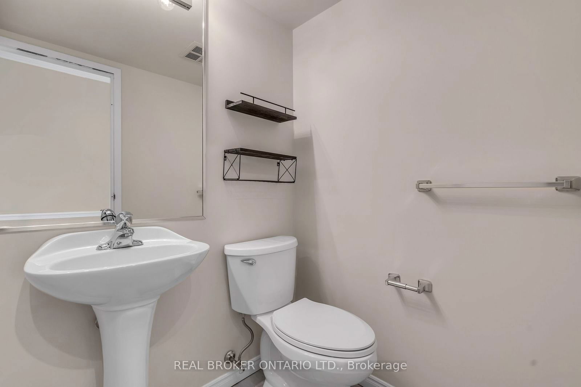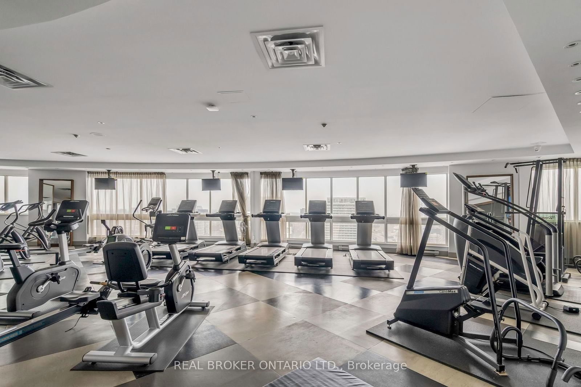2113 - 25 The Esplanade
Listing History
Unit Highlights
Maintenance Fees
Utility Type
- Air Conditioning
- Central Air
- Heat Source
- Gas
- Heating
- Forced Air
Room Dimensions
About this Listing
Welcome to your luxurious retreat at the iconic 25 The Esplanade! This spacious 1-bedroom + den, 2-bathroom condo spans 1,018 sq ft, offering sun-filled spaces and breathtaking views of Toronto's skyline to the north and the sparkling lake to the south. Step inside to discover elegant hardwood floors, an upgraded open-concept kitchen, and a primary bedroom complete with a large ensuite bath. The versatile den, easily adaptable as a second bedroom, provides flexibility to suit your needs. Plus, the suite features a large, in-suite locker for added storage convenience.Reside in one of downtown's most sought-after buildings, where luxury blends seamlessly with city living. Indulge in hotel-inspired amenities, from a rooftop deck with panoramic views to a sauna, whirlpool, and 24-hour concierge service. Keep fit in the gym, entertain in the party room, or relax in the BBQ area.Located steps from the Financial District, Union Station, the PATH, Harbourfront, St. Lawrence Market, and Berczy Park, this suite promises effortless access to the citys finest dining, nightlife, and shoppingyour perfect urban haven! Offer date Tuesday, Nov 5th at 6pm.
ExtrasCondo fees include ALL utilities. Ensuite Locker.
real broker ontario ltd.MLS® #C9514861
Amenities
Explore Neighbourhood
Similar Listings
Demographics
Based on the dissemination area as defined by Statistics Canada. A dissemination area contains, on average, approximately 200 – 400 households.
Price Trends
Maintenance Fees
Building Trends At The Esplanade
Days on Strata
List vs Selling Price
Offer Competition
Turnover of Units
Property Value
Price Ranking
Sold Units
Rented Units
Best Value Rank
Appreciation Rank
Rental Yield
High Demand
Transaction Insights at 25 The Esplanade
| Studio | 1 Bed | 1 Bed + Den | 2 Bed | 2 Bed + Den | |
|---|---|---|---|---|---|
| Price Range | No Data | $475,000 - $574,700 | $530,000 - $900,000 | $530,000 - $600,000 | $842,000 |
| Avg. Cost Per Sqft | No Data | $793 | $855 | $776 | $708 |
| Price Range | No Data | $2,200 - $3,475 | $2,495 - $3,100 | $2,900 - $3,500 | $3,100 - $4,250 |
| Avg. Wait for Unit Availability | 2170 Days | 42 Days | 50 Days | 142 Days | 302 Days |
| Avg. Wait for Unit Availability | 417 Days | 18 Days | 34 Days | 63 Days | 89 Days |
| Ratio of Units in Building | 3% | 49% | 29% | 12% | 9% |
Transactions vs Inventory
Total number of units listed and sold in St. Lawrence
