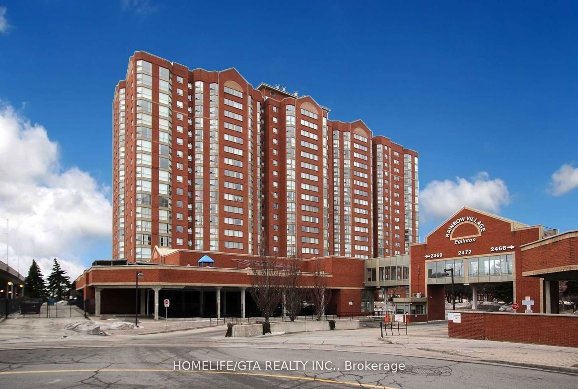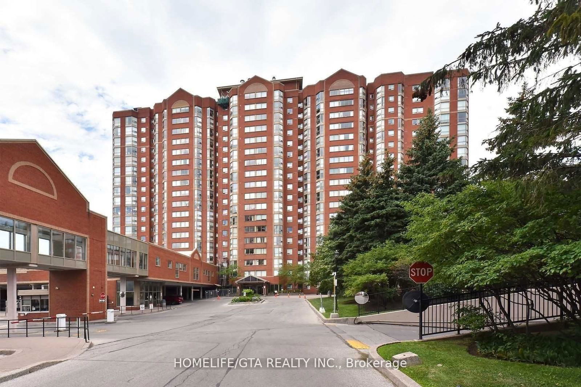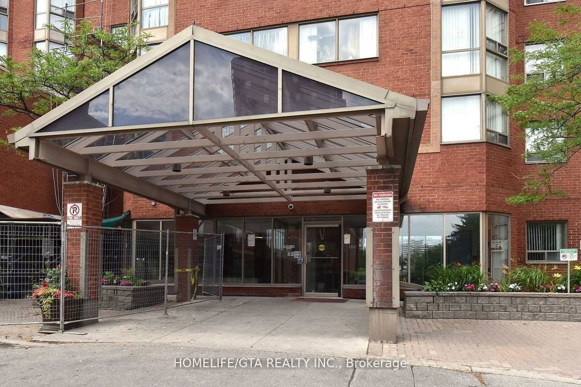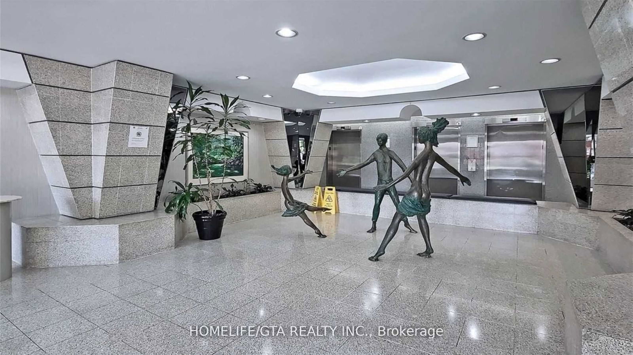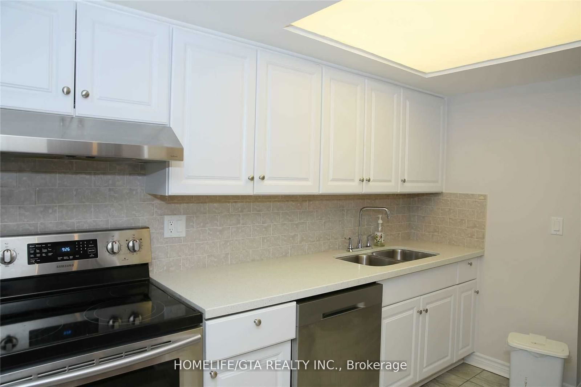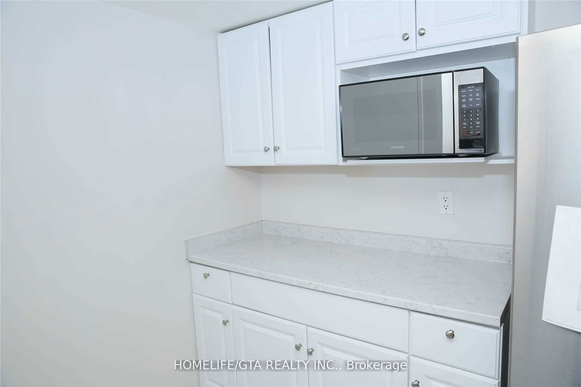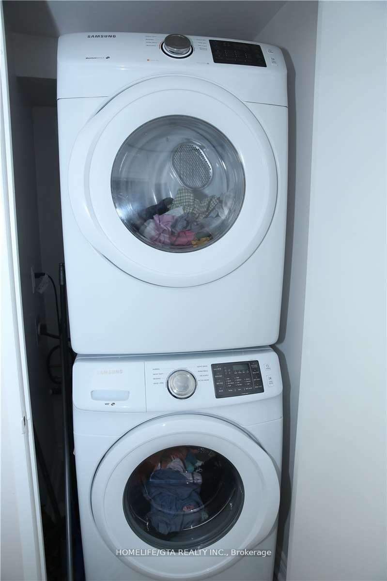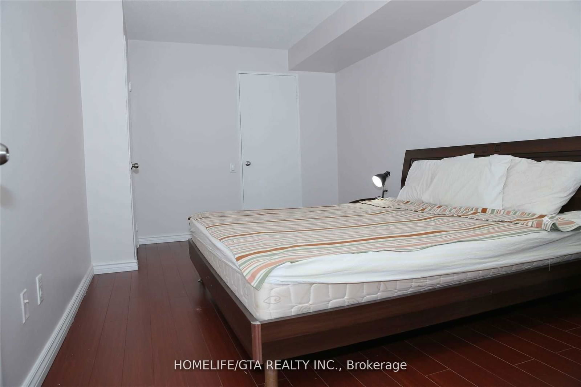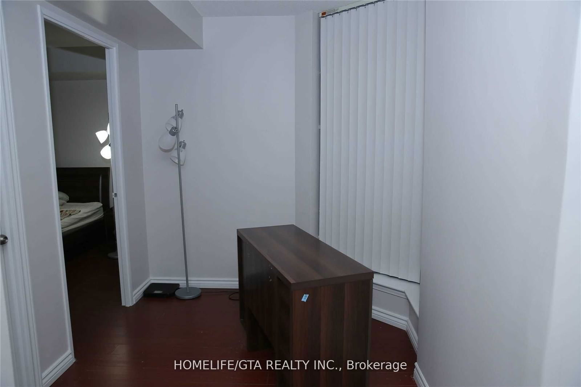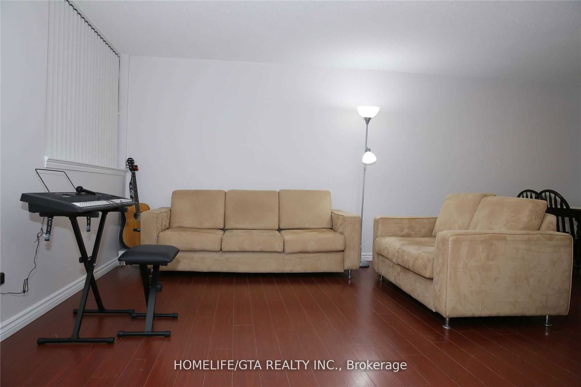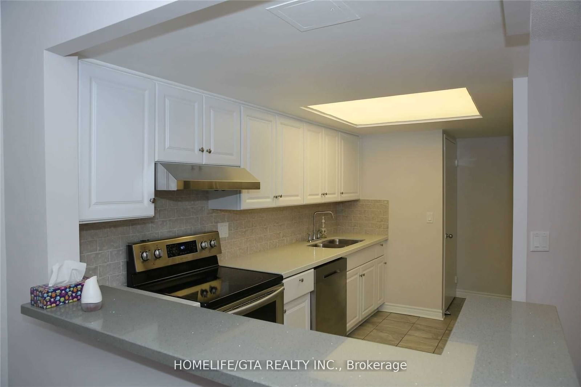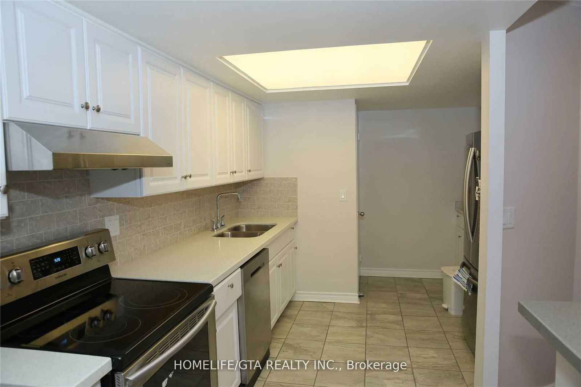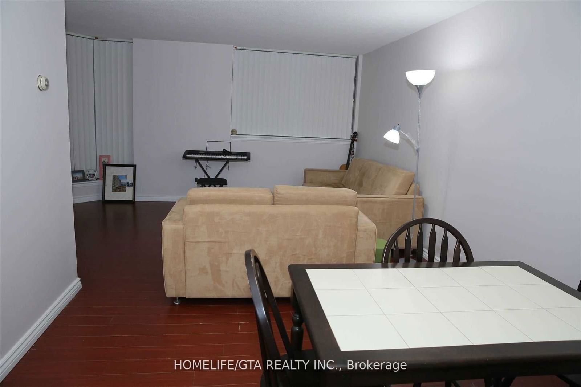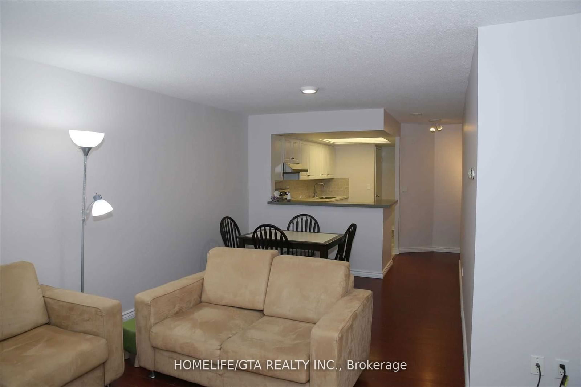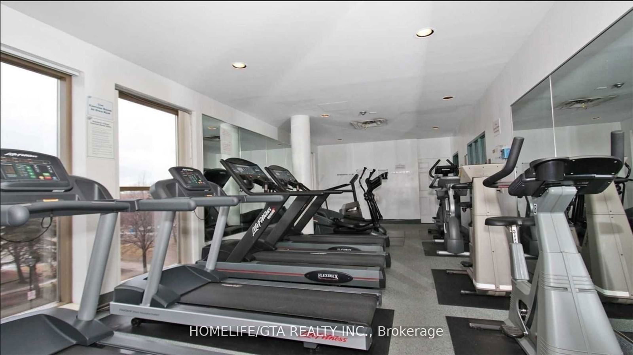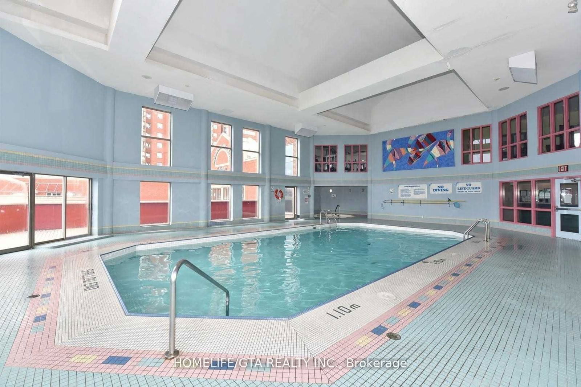1003 - 2460 Eglinton Ave E
Listing History
Unit Highlights
Utilities Included
Utility Type
- Air Conditioning
- Central Air
- Heat Source
- Gas
- Heating
- Forced Air
Room Dimensions
About this Listing
Welcome To ": Rainbow Village" Condo Unit. Bright + Spacious Living Space! O/Concept. B/Fast Bar, Gorgeous Kitchen W/ Quartz C/Top & Plenty Of Cabinets. Generous Sized Rooms, Ensuite Laundry. 2 Full Baths. Excellent East View. Just Steps To Kennedy Subway & Go Station. Across Community Centre. Walk To School & Shopping. Daycare Facility In The Building. Indoor Pool, Gym, Sauna, Rec Room, Gate House Security And Much More.
ExtrasAll Lighting Fixtures, All Window Coverings, S/S Fridge, Stove, Built-In Dishwasher, Front Load Washer/ Dryer. Tenant Buys Liability & Content Insurance.
homelife/gta realty inc.MLS® #E9506827
Amenities
Explore Neighbourhood
Similar Listings
Demographics
Based on the dissemination area as defined by Statistics Canada. A dissemination area contains, on average, approximately 200 – 400 households.
Price Trends
Maintenance Fees
Building Trends At Rainbow Village I Condos
Days on Strata
List vs Selling Price
Offer Competition
Turnover of Units
Property Value
Price Ranking
Sold Units
Rented Units
Best Value Rank
Appreciation Rank
Rental Yield
High Demand
Transaction Insights at 2460 Eglinton Avenue E
| 1 Bed | 1 Bed + Den | 2 Bed | 2 Bed + Den | 3 Bed | 3 Bed + Den | |
|---|---|---|---|---|---|---|
| Price Range | $404,000 - $410,000 | $464,000 - $475,000 | No Data | $580,000 - $625,000 | No Data | $665,000 |
| Avg. Cost Per Sqft | $798 | $651 | No Data | $577 | No Data | $408 |
| Price Range | No Data | $2,350 | $2,950 | $2,700 - $3,050 | No Data | No Data |
| Avg. Wait for Unit Availability | 295 Days | 214 Days | No Data | 54 Days | 515 Days | 375 Days |
| Avg. Wait for Unit Availability | 300 Days | 217 Days | 523 Days | 55 Days | No Data | No Data |
| Ratio of Units in Building | 7% | 16% | 5% | 57% | 10% | 9% |
Transactions vs Inventory
Total number of units listed and leased in Eglinton East
