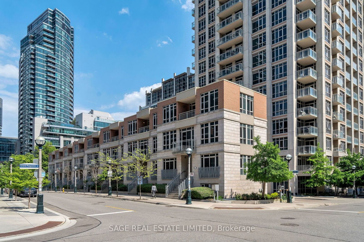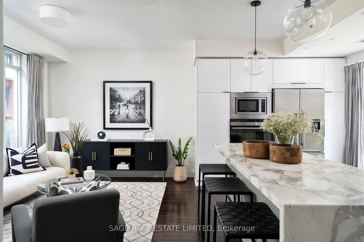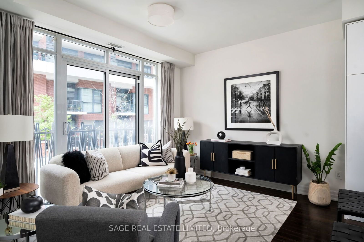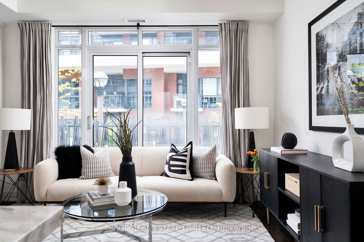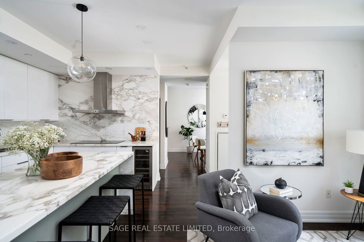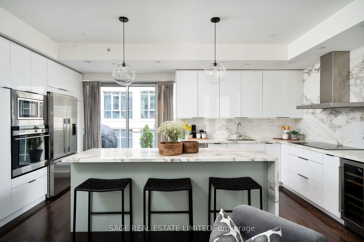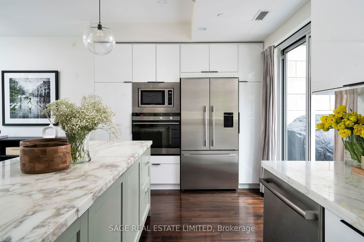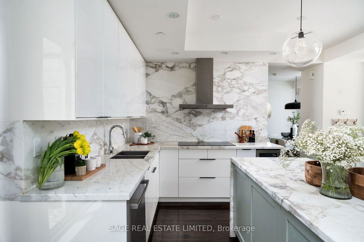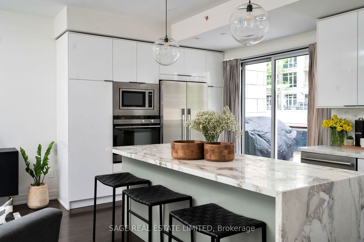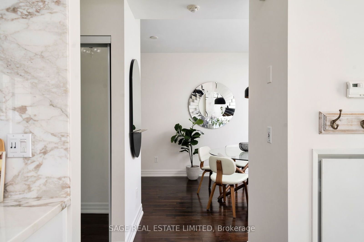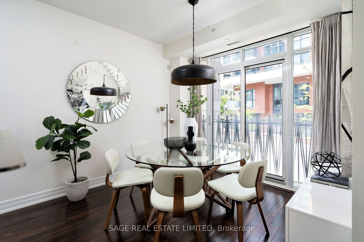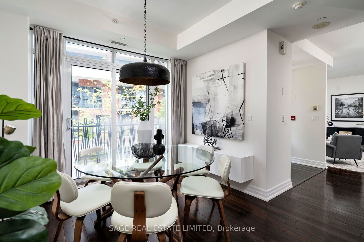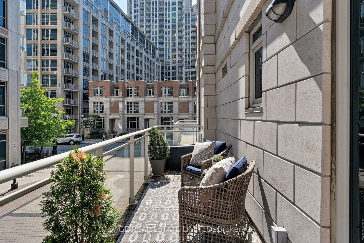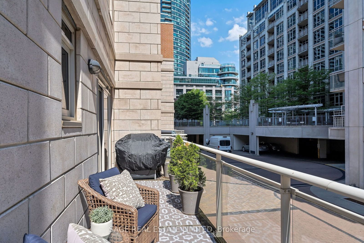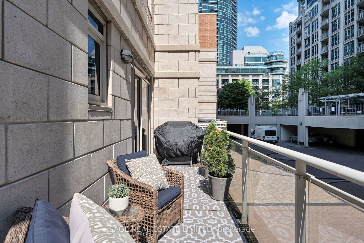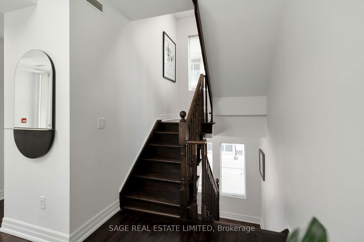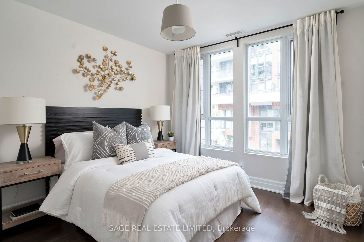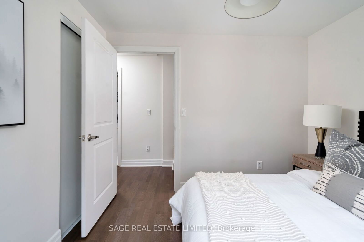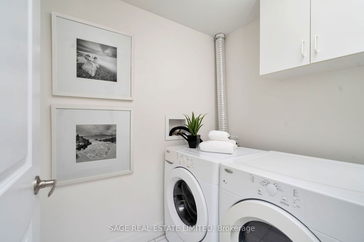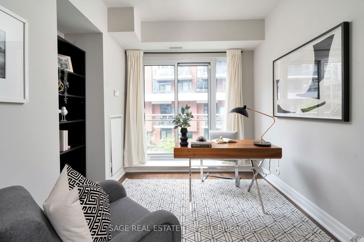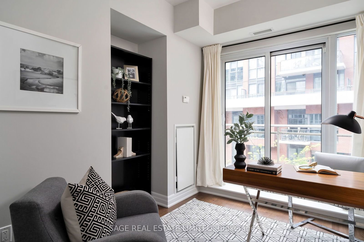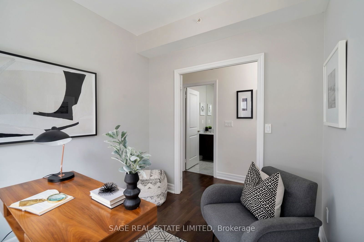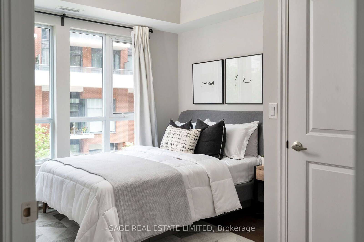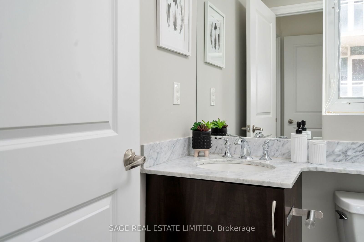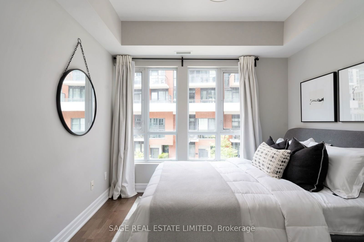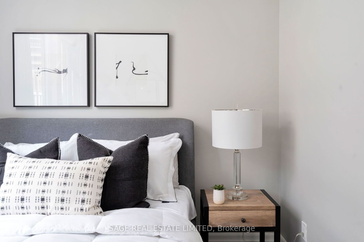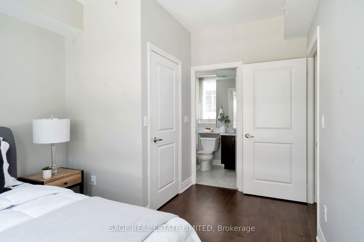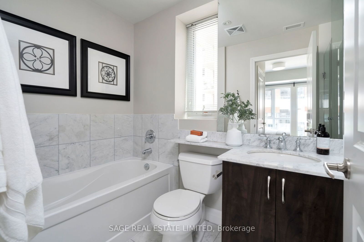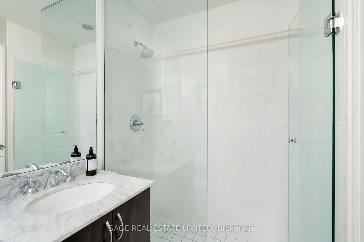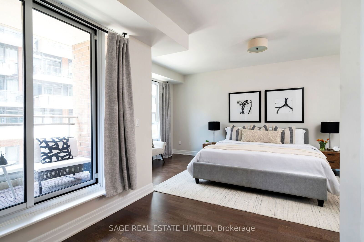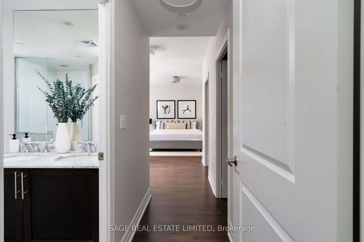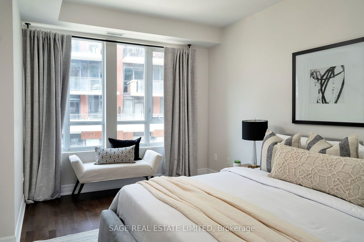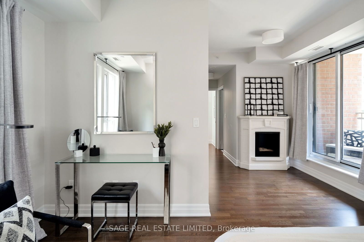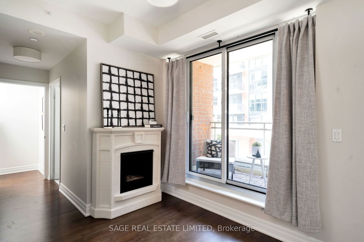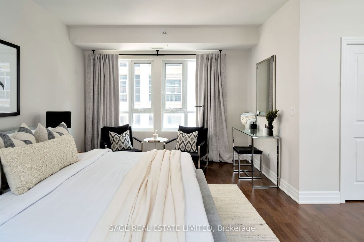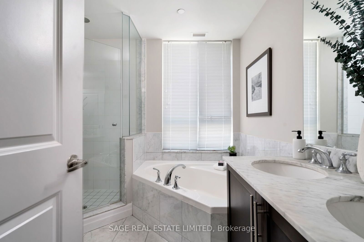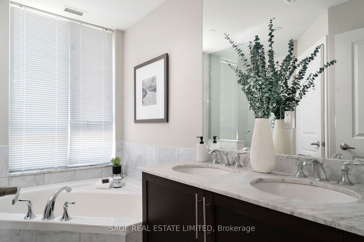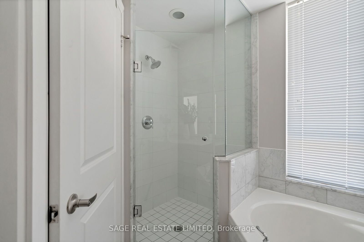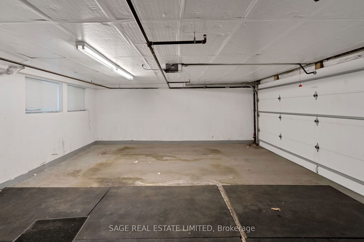Listing History
Unit Highlights
Maintenance Fees
Utility Type
- Air Conditioning
- Central Air
- Heat Source
- Gas
- Heating
- Heat Pump
Room Dimensions
About this Listing
Step into all that city living offers for your entire family in this luxury townhouse in downtownToronto. This family-friendly condo townhouse is updated and primed for entertaining or quiet evenings at home. The home features 2,250 sf of interior space plus a 150sf private terrace, perfect for hosting gatherings and cooking on the BBQ (yes, they're allowed!). The main floor features a living room, open-concept kitchen and a proper dining space to host your family gatherings. With high-end appliances, stone countertops and an oversized island, entertaining is made easy in this spacious, functional layout. The second-floor features three bedrooms, two full bathroom and a proper laundry room - perfect for your growing family. The third floor is home to an incredible primary suite that is over 700sf with two huge walk-in closet, 5pc ensuite and a private balcony. Are treat of this size is incredibly uncommon in downtown Toronto and something you will enjoy for years to come.
ExtrasAttached, private 2-car garage, a lower-level den for office/workout space. Access to a full range of amenities including a pool, gym, guest suites, and party room, this home provides the perfect place for your family to grow and love.
sage real estate limitedMLS® #C10913652
Amenities
Explore Neighbourhood
Similar Listings
Demographics
Based on the dissemination area as defined by Statistics Canada. A dissemination area contains, on average, approximately 200 – 400 households.
Price Trends
Maintenance Fees
Building Trends At West Harbour City II Condos
Days on Strata
List vs Selling Price
Offer Competition
Turnover of Units
Property Value
Price Ranking
Sold Units
Rented Units
Best Value Rank
Appreciation Rank
Rental Yield
High Demand
Transaction Insights at 21 Grand Magazine Street
| Studio | 1 Bed | 1 Bed + Den | 2 Bed | 2 Bed + Den | 3 Bed | 3 Bed + Den | |
|---|---|---|---|---|---|---|---|
| Price Range | No Data | No Data | $730,888 - $992,000 | No Data | $915,000 - $996,000 | No Data | No Data |
| Avg. Cost Per Sqft | No Data | No Data | $934 | No Data | $908 | No Data | No Data |
| Price Range | No Data | $2,300 | $2,500 - $3,000 | $3,150 - $3,600 | $3,400 - $5,000 | No Data | No Data |
| Avg. Wait for Unit Availability | No Data | 244 Days | 37 Days | 97 Days | 64 Days | 671 Days | 340 Days |
| Avg. Wait for Unit Availability | 455 Days | 146 Days | 21 Days | 51 Days | 43 Days | 2229 Days | 797 Days |
| Ratio of Units in Building | 1% | 10% | 41% | 16% | 28% | 2% | 6% |
Transactions vs Inventory
Total number of units listed and sold in Fort York
