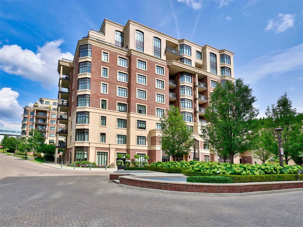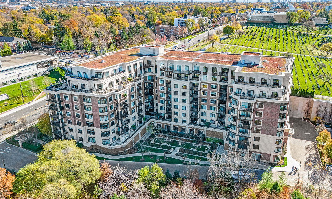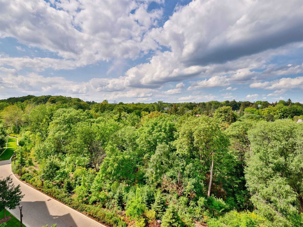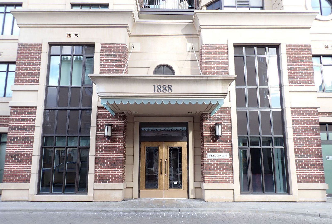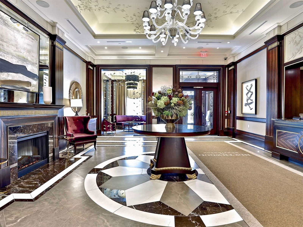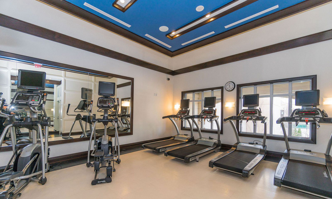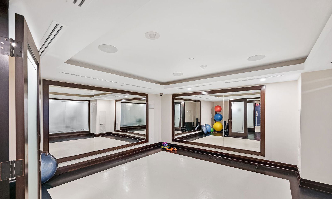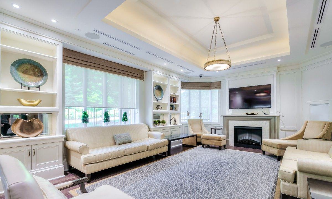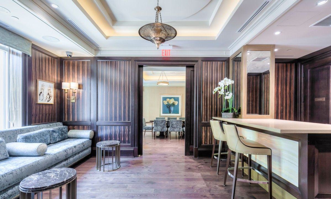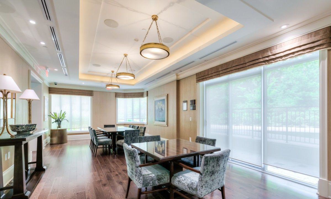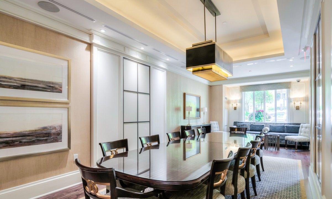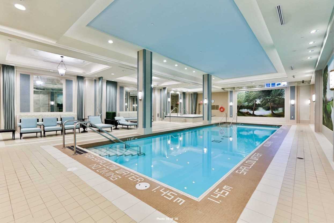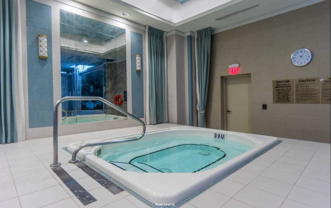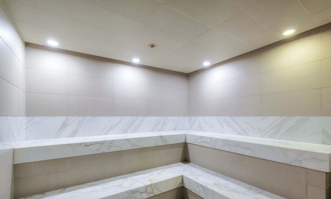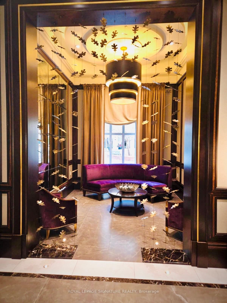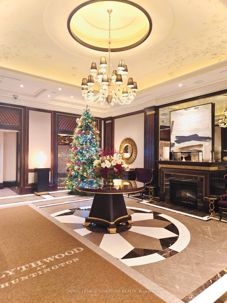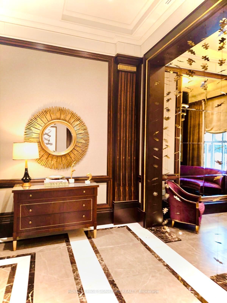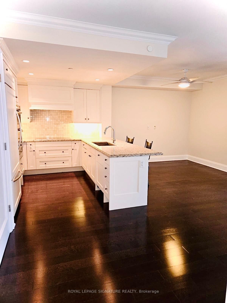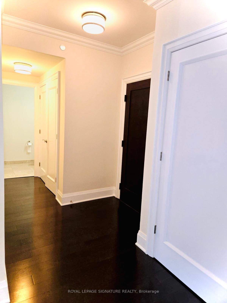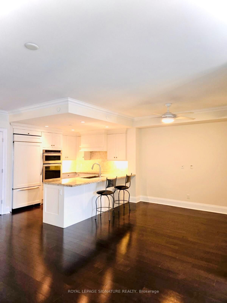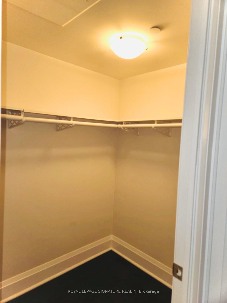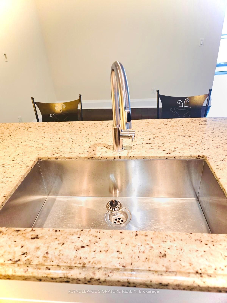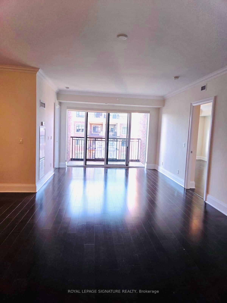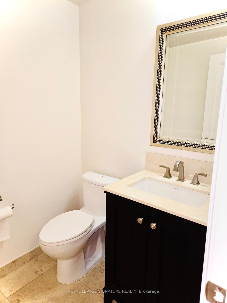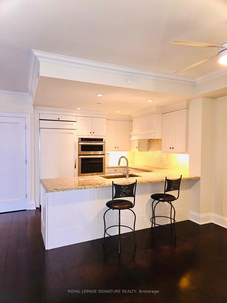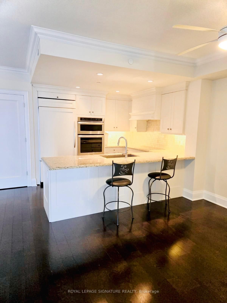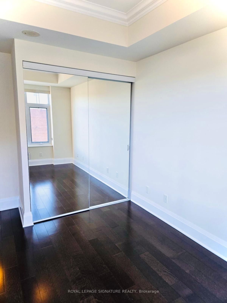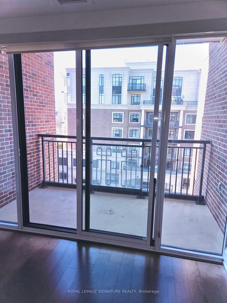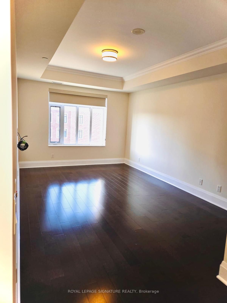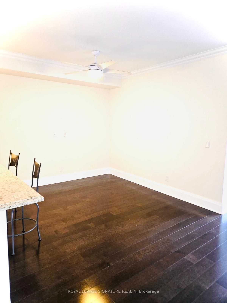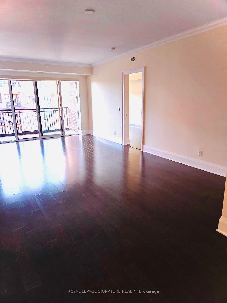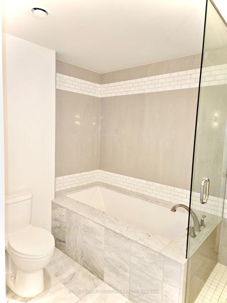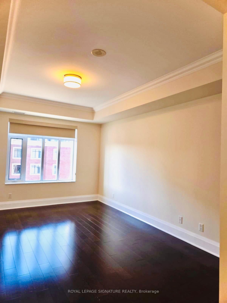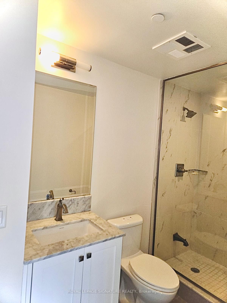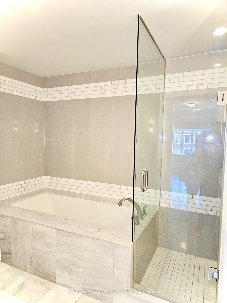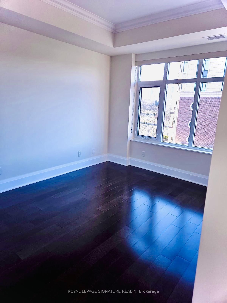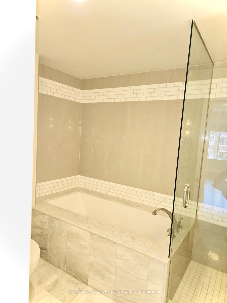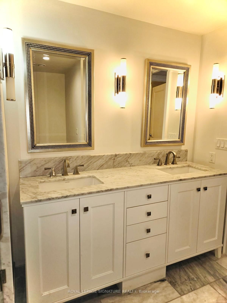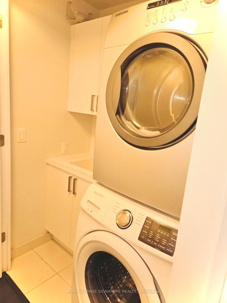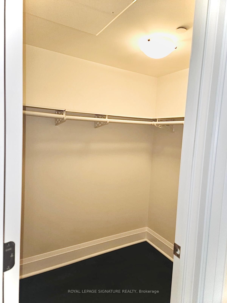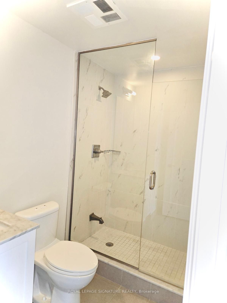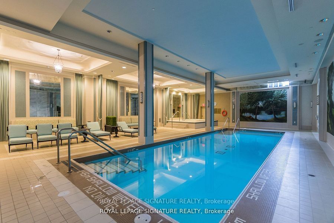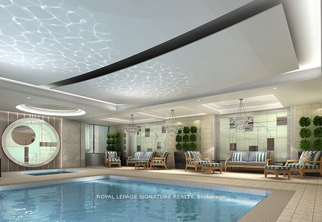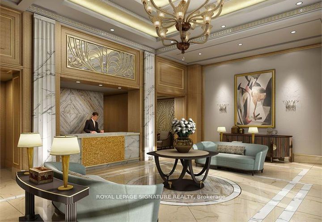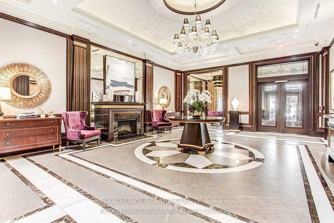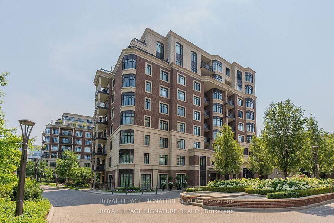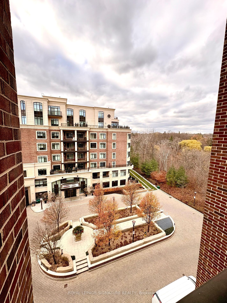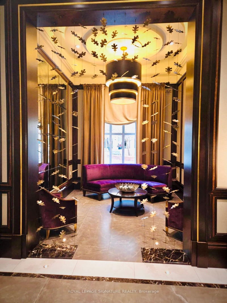1888 Bayview Avenue
Building Details
Listing History for Blythwood at Huntington Condos
Amenities
Maintenance Fees
About 1888 Bayview Avenue — Blythwood at Huntington Condos
The Blythwood at Huntington Condos is one of those buildings that screams traditional. From its red brick façade to its carefully landscaped ground, there’s nothing flashy about 1888 Bayview Avenue, and nothing simple about it either.
Constructed in 2014 by Tridel, the mid-rise, 9-storey building is home to 119 midtown Toronto condos. And although the architecture of the building isn’t ostentatious, the amenities offered to residents are quite luxurious. Those living at 1888 Bayview have access to a gym with yoga room, an indoor swimming pool, a sauna, and a party room. Friends and family are made to feel welcome thanks to the building’s 24-hour concierge and visitor parking, and visitors can even stay overnight in one of the guest suites.
The Suites
The homes at 1888 Bayview cater perfectly to the demographic that tends to be attracted to the Lawrence Park neighbourhood. With suites ranging from around 750 to 2,600 square feet, families of all sizes feel perfectly comfortable here. While young professional or retired couples may opt for one of the building’s 1 bedroom suites, there are plenty that contain 2 bedrooms, 2 bedrooms plus a den, and even 3 bedrooms as well.
Children or no children, some prospective residents are also interested in the Blythwood at Huntington Condos for the green space that surrounds it. Thankfully, residents also have access to private outdoor spaces, including as patios on the ground level and balconies above. Best of all, gas hookups allow home chefs to barbecue on their balconies before enjoying their meals al fresco.
The Neighbourhood
Some flock to midtown Toronto for bustling neighbourhoods like Yonge and Eglinton, while others are hoping to escape city life altogether. Living at 1888 Bayview allows residents to enjoy the best of both worlds: Lawrence Park is quiet, residential, and green, while busier neighbourhoods are just a short drive, walk, or bus ride away.
Speaking of green space, 1888 Bayview is situated directly beside Sherwood Park Ravine and Sunnydene Park, and Sunnybrook Park. From here, it’s possible to walk or cycle all the way down to the Lower Don River Trail, for those who are adventurous enough to try.
As for commercial offerings in Lawrence Park, the building is just a short drive away from the Shops at Don Mills and SmartCentres Leaside. The former is an outdoor shopping centre with retail stores, a movie theatre, and plenty of restaurants, while the latter is filled with big-box stores galore.
Transportation
Living right on Bayview Avenue has its perks, for both drivers and those who don’t own cars at all. Drivers, for one, can use Bayview to head north toward the 401, or south into downtown Toronto. Those heading south can also use the Don Valley Parkway to do so, which allows drivers to eventually transfer onto the Gardiner Expressway.
As for those who rely on the TTC to get around, the Bayview bus carries passengers as far north as Steeles and as far south as Davisville Station on the Yonge subway line. With the closest stop at Bayview and Kilgour Avenue, residents needn’t walk longer than 3 minutes in order to catch the bus.
Reviews for Blythwood at Huntington Condos
No reviews yet. Be the first to leave a review!
 0
0Listings For Sale
Interested in receiving new listings for sale?
 1
1Listings For Rent
Interested in receiving new listings for rent?
Explore Lawrence Park
Similar condos
Demographics
Based on the dissemination area as defined by Statistics Canada. A dissemination area contains, on average, approximately 200 – 400 households.
Price Trends
Maintenance Fees
Building Trends At Blythwood at Huntington Condos
Days on Strata
List vs Selling Price
Offer Competition
Turnover of Units
Property Value
Price Ranking
Sold Units
Rented Units
Best Value Rank
Appreciation Rank
Rental Yield
High Demand
Transaction Insights at 1888 Bayview Avenue
| 1 Bed | 1 Bed + Den | 2 Bed | 2 Bed + Den | 3 Bed | |
|---|---|---|---|---|---|
| Price Range | No Data | No Data | $947,000 - $1,250,000 | No Data | No Data |
| Avg. Cost Per Sqft | No Data | No Data | $1,090 | No Data | No Data |
| Price Range | No Data | No Data | $3,450 - $4,400 | $6,150 | No Data |
| Avg. Wait for Unit Availability | 1166 Days | No Data | 72 Days | 204 Days | No Data |
| Avg. Wait for Unit Availability | No Data | No Data | 90 Days | 470 Days | No Data |
| Ratio of Units in Building | 2% | 2% | 79% | 18% | 3% |
Unit Sales vs Inventory
Total number of units listed and sold in Lawrence Park
