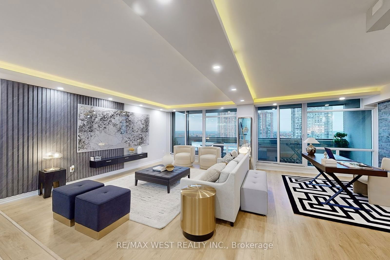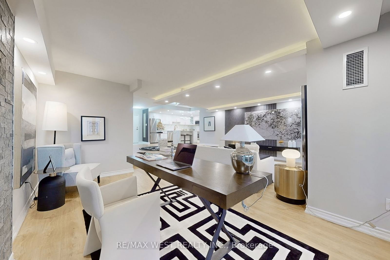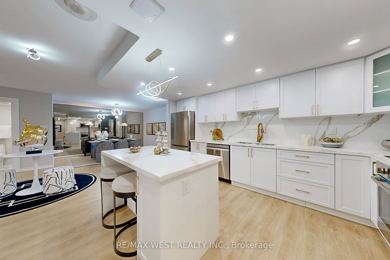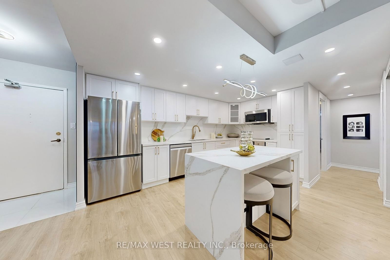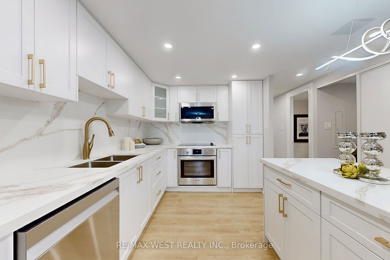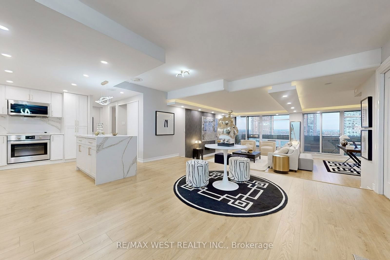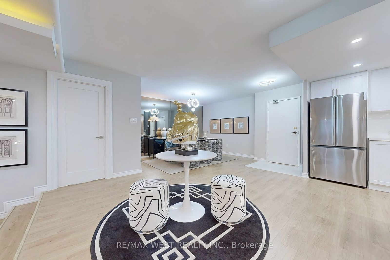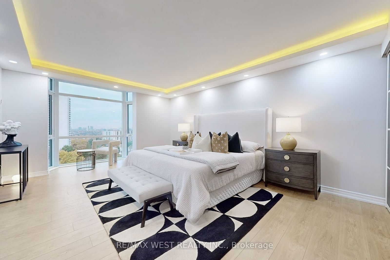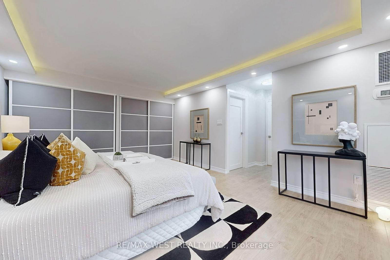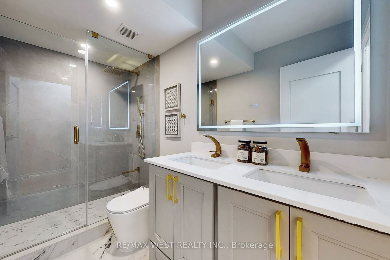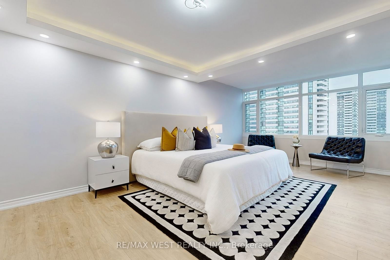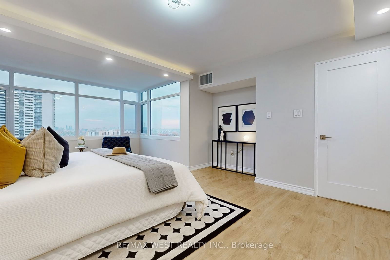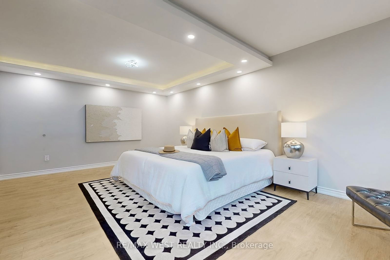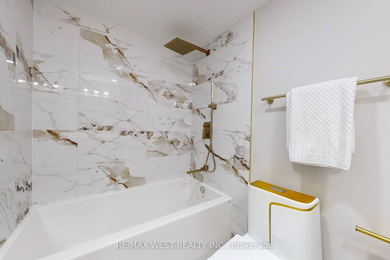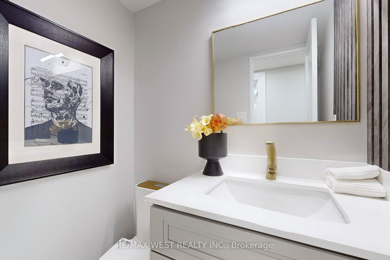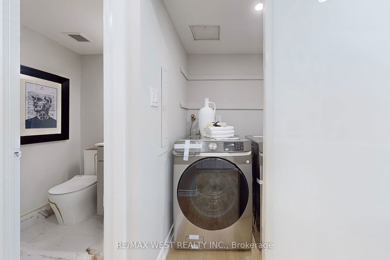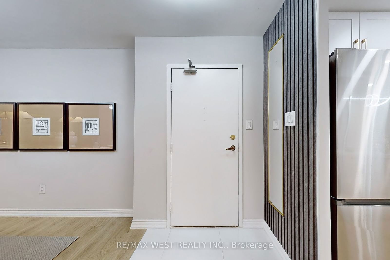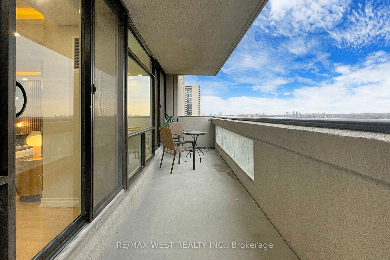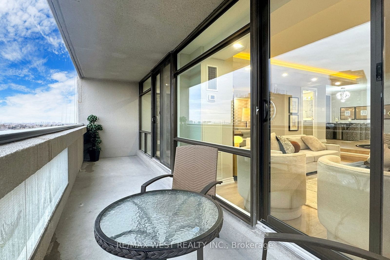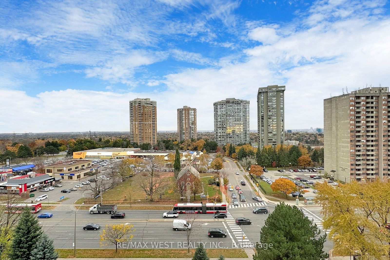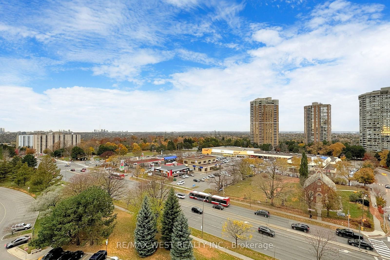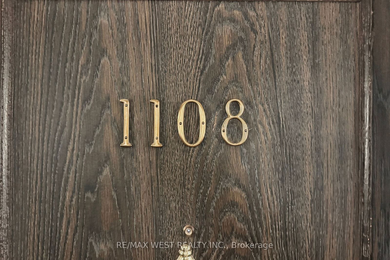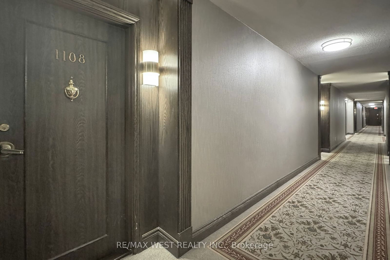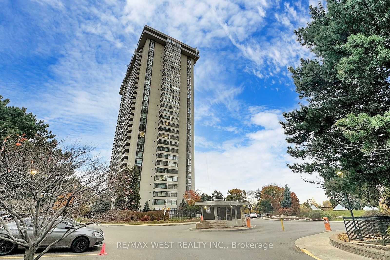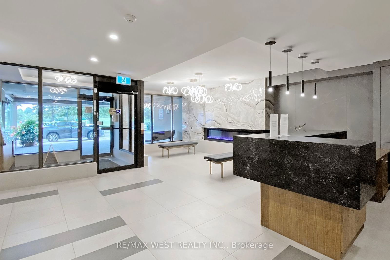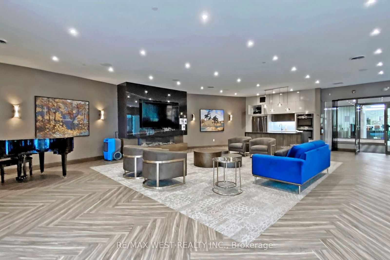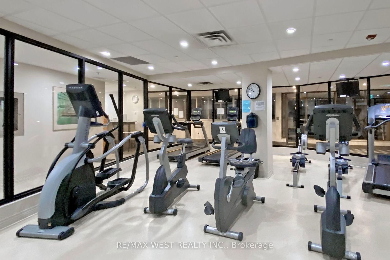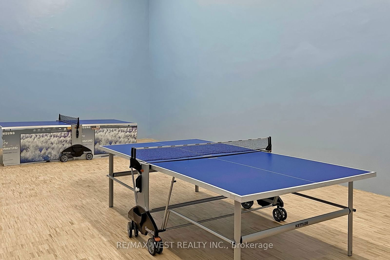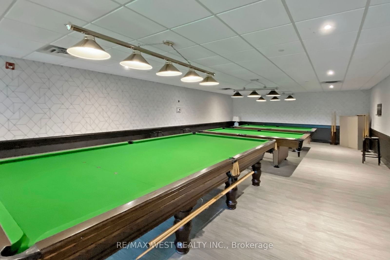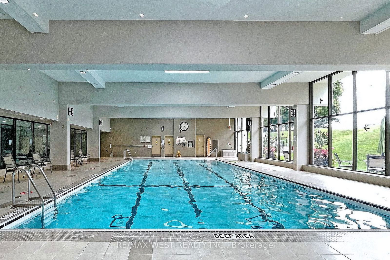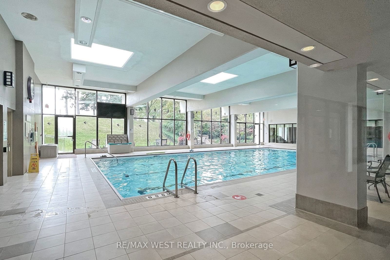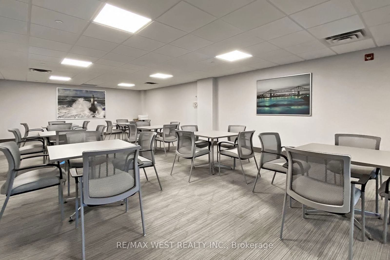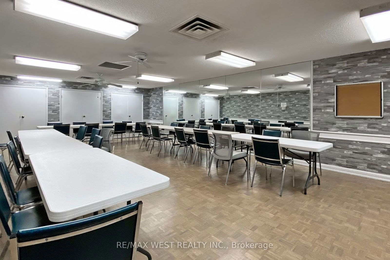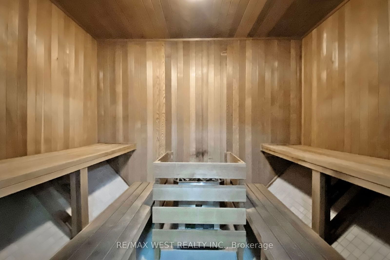1108 - 1555 Finch Ave E
Listing History
Unit Highlights
Maintenance Fees
Utility Type
- Air Conditioning
- Central Air
- Heat Source
- Gas
- Heating
- Forced Air
Room Dimensions
About this Listing
Luxury Tridem Building--Skymark 2***Spectacular 2 Bedroom, 3 Bathroom, Open Balcony Corner Unit, Top To Bottom High End Renovated, All Inclusive Utility, 2 Tandem Parking Spot. 24-Hour Gatehouse Security, New Windows And Balcony Door, Fabulous Amenities, Tennis Courts, Indoor & Outdoor Pools, Billiard Rm, Media room, Gym, Squash Court, Beautiful Gardens With A Waterfall, Lounge Area, And Walking Trails. Walking Distance To TTC, Shopping Plaza No-Frills, Banks, Restaurants, Next To 404/DVP, 401, 407. Hospital And Seneca College
re/max west realty inc.MLS® #C10410086
Amenities
Explore Neighbourhood
Similar Listings
Demographics
Based on the dissemination area as defined by Statistics Canada. A dissemination area contains, on average, approximately 200 – 400 households.
Price Trends
Maintenance Fees
Building Trends At Skymark II Condos
Days on Strata
List vs Selling Price
Offer Competition
Turnover of Units
Property Value
Price Ranking
Sold Units
Rented Units
Best Value Rank
Appreciation Rank
Rental Yield
High Demand
Transaction Insights at 1555 Finch Avenue E
| 1 Bed | 1 Bed + Den | 2 Bed | 2 Bed + Den | 3 Bed + Den | |
|---|---|---|---|---|---|
| Price Range | $575,000 | $730,000 | $788,000 - $1,020,000 | $790,000 - $1,260,000 | $821,000 |
| Avg. Cost Per Sqft | $673 | $649 | $519 | $655 | $530 |
| Price Range | No Data | $2,900 | $3,700 | $3,200 | No Data |
| Avg. Wait for Unit Availability | No Data | 213 Days | 59 Days | 85 Days | No Data |
| Avg. Wait for Unit Availability | No Data | 499 Days | 160 Days | 229 Days | No Data |
| Ratio of Units in Building | 2% | 15% | 53% | 30% | 1% |
Transactions vs Inventory
Total number of units listed and sold in Don Valley Village


