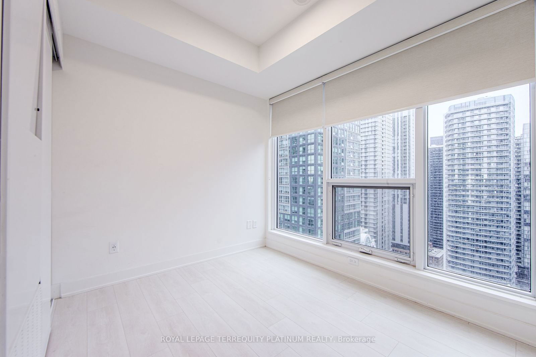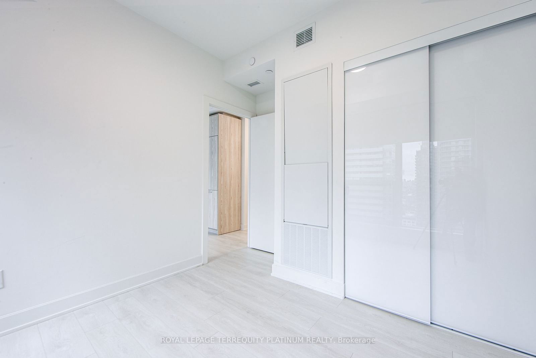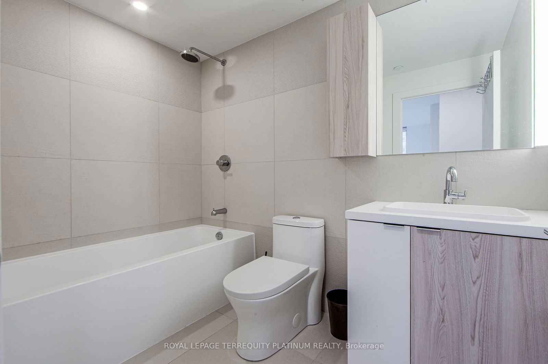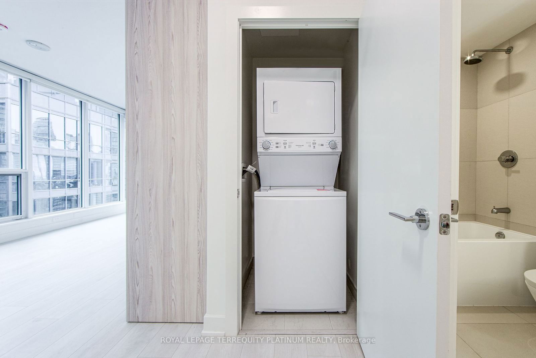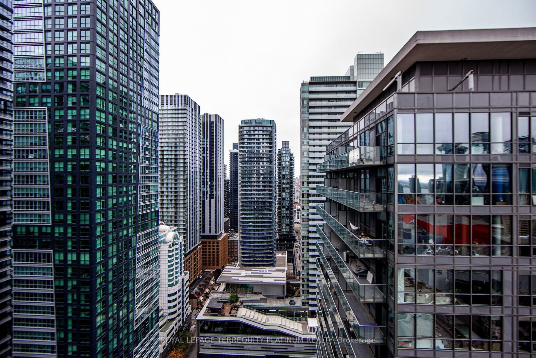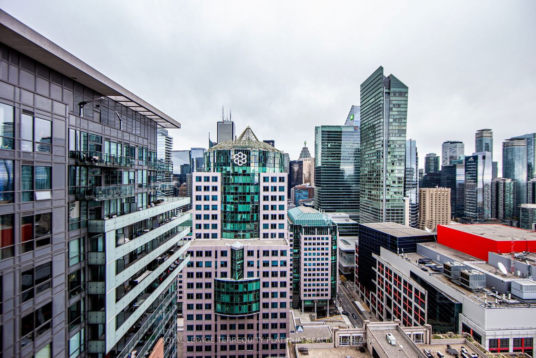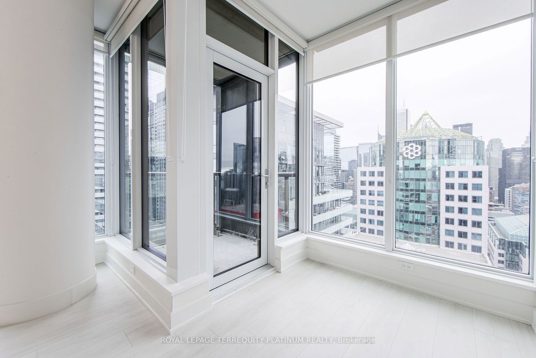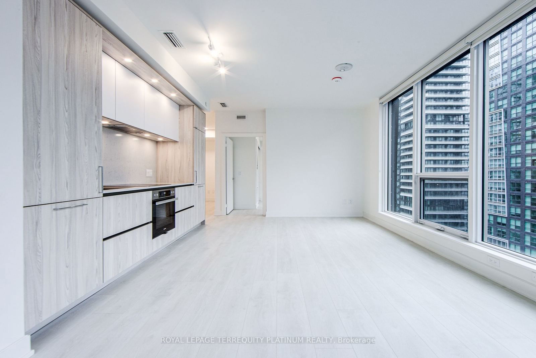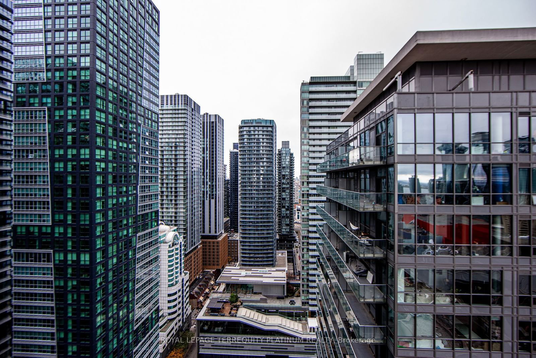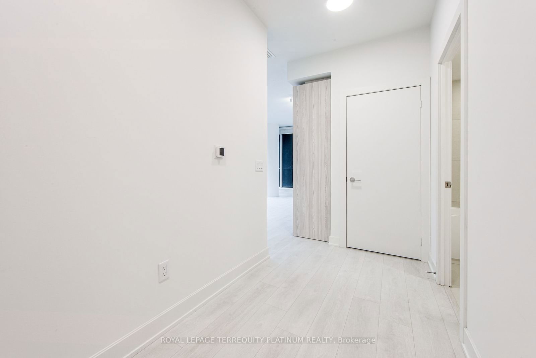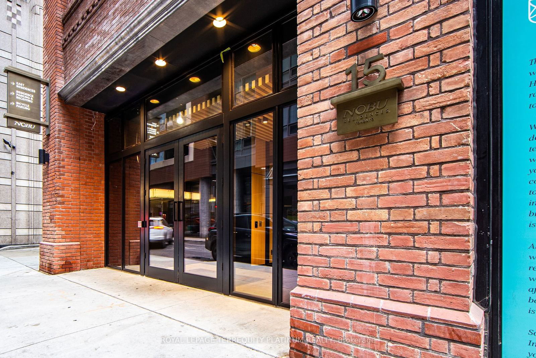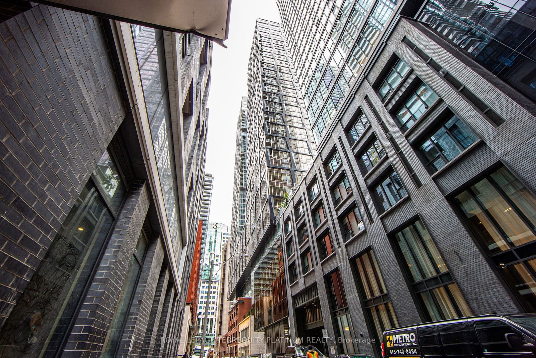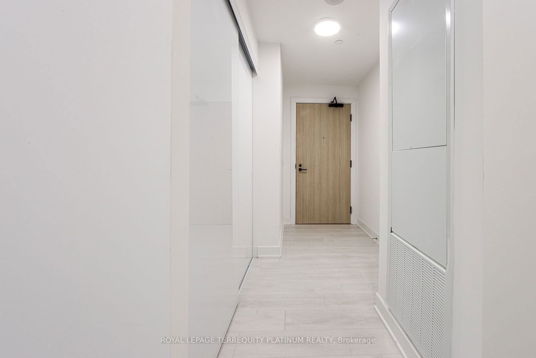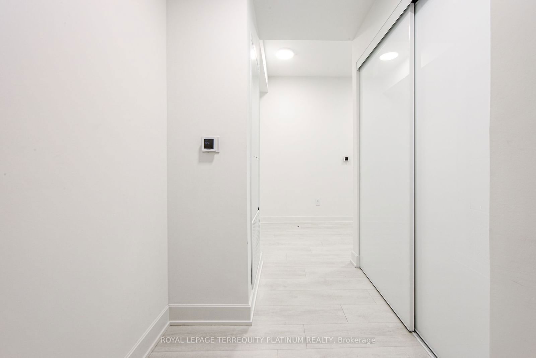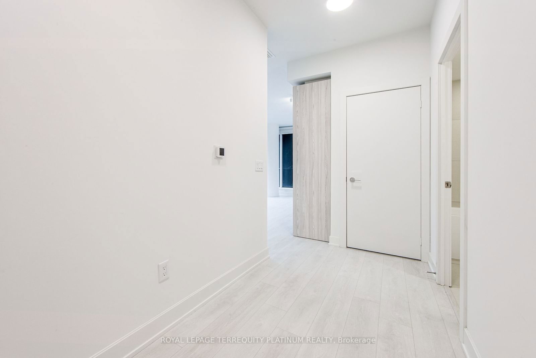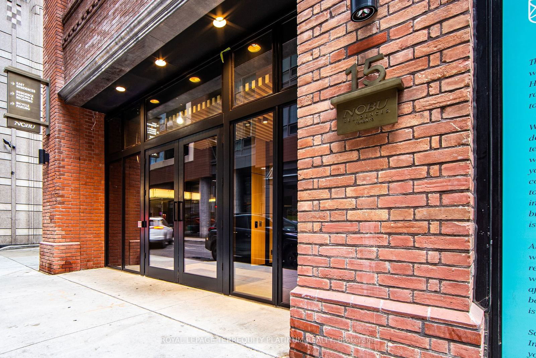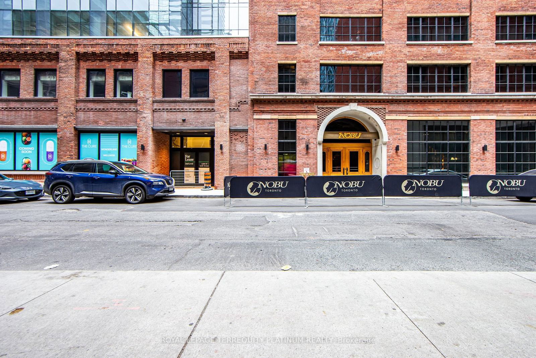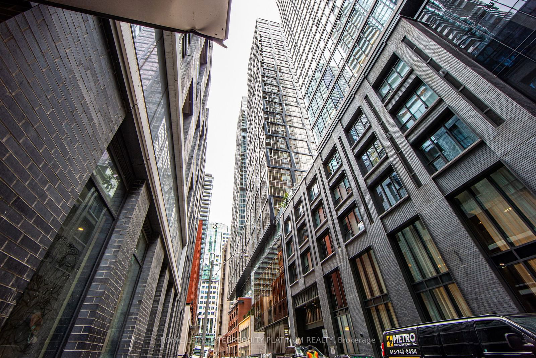Listing History
Unit Highlights
Utilities Included
Utility Type
- Air Conditioning
- Central Air
- Heat Source
- Gas
- Heating
- Forced Air
Room Dimensions
About this Listing
Presenting an unparalleled opportunity to reside at one of Toronto's most esteemed addresses! Welcome to Nobu Residences Toronto an establishment synonymous with sophistication and luxury. Nestled in the vibrant heart of the Entertainment District, this two-bed, two-bath corner suite offers a thoughtfully designed layout that maximizes space and functionality, enhanced by abundant natural light from multiple exposures. Widely regarded as one of the best floor plans in the building, it features high-end finishes, soaring 9-ft ceilings, and a private balcony perfect for enjoying your morning coffee.This residence offers a host of luxurious amenities, including ground-floor retail, private social spaces, a fitness center, and a serene Zen garden terrace. Adding to its allure is the renowned Nobu restaurant, located within the building, ensuring culinary excellence is always close at hand. Positioned for ultimate convenience, this premier location places you within walking distance of the financial district, the waterfront, and a variety of superb restaurants and trendy shops. This is urban living at its finest.
ExtrasFloor plan w/measurements attached to the listing. Tenants are responsible for all utilities not included in the maintenance fees, specifically electricity and water, metered by Provident. Images have been digitally staged.
royal lepage terrequity platinum realtyMLS® #C9768136
Amenities
Explore Neighbourhood
Similar Listings
Demographics
Based on the dissemination area as defined by Statistics Canada. A dissemination area contains, on average, approximately 200 – 400 households.
Price Trends
Maintenance Fees
Building Trends At Nobu Residences
Days on Strata
List vs Selling Price
Offer Competition
Turnover of Units
Property Value
Price Ranking
Sold Units
Rented Units
Best Value Rank
Appreciation Rank
Rental Yield
High Demand
Transaction Insights at 15 Mercer Street
| 1 Bed | 1 Bed + Den | 2 Bed | 2 Bed + Den | 3 Bed | 3 Bed + Den | |
|---|---|---|---|---|---|---|
| Price Range | $545,000 - $615,000 | $540,000 - $650,000 | $667,500 - $980,000 | $770,000 - $1,085,000 | $1,125,000 | No Data |
| Avg. Cost Per Sqft | $1,167 | $1,116 | $1,168 | $1,169 | $914 | No Data |
| Price Range | $2,075 - $2,450 | $2,180 - $2,650 | $2,400 - $3,950 | $2,850 - $4,750 | $3,900 - $4,900 | $3,950 - $4,000 |
| Avg. Wait for Unit Availability | 42 Days | 42 Days | 17 Days | 45 Days | No Data | No Data |
| Avg. Wait for Unit Availability | 9 Days | 9 Days | 3 Days | 7 Days | 22 Days | 16 Days |
| Ratio of Units in Building | 11% | 11% | 53% | 19% | 7% | 2% |
Transactions vs Inventory
Total number of units listed and leased in King West

