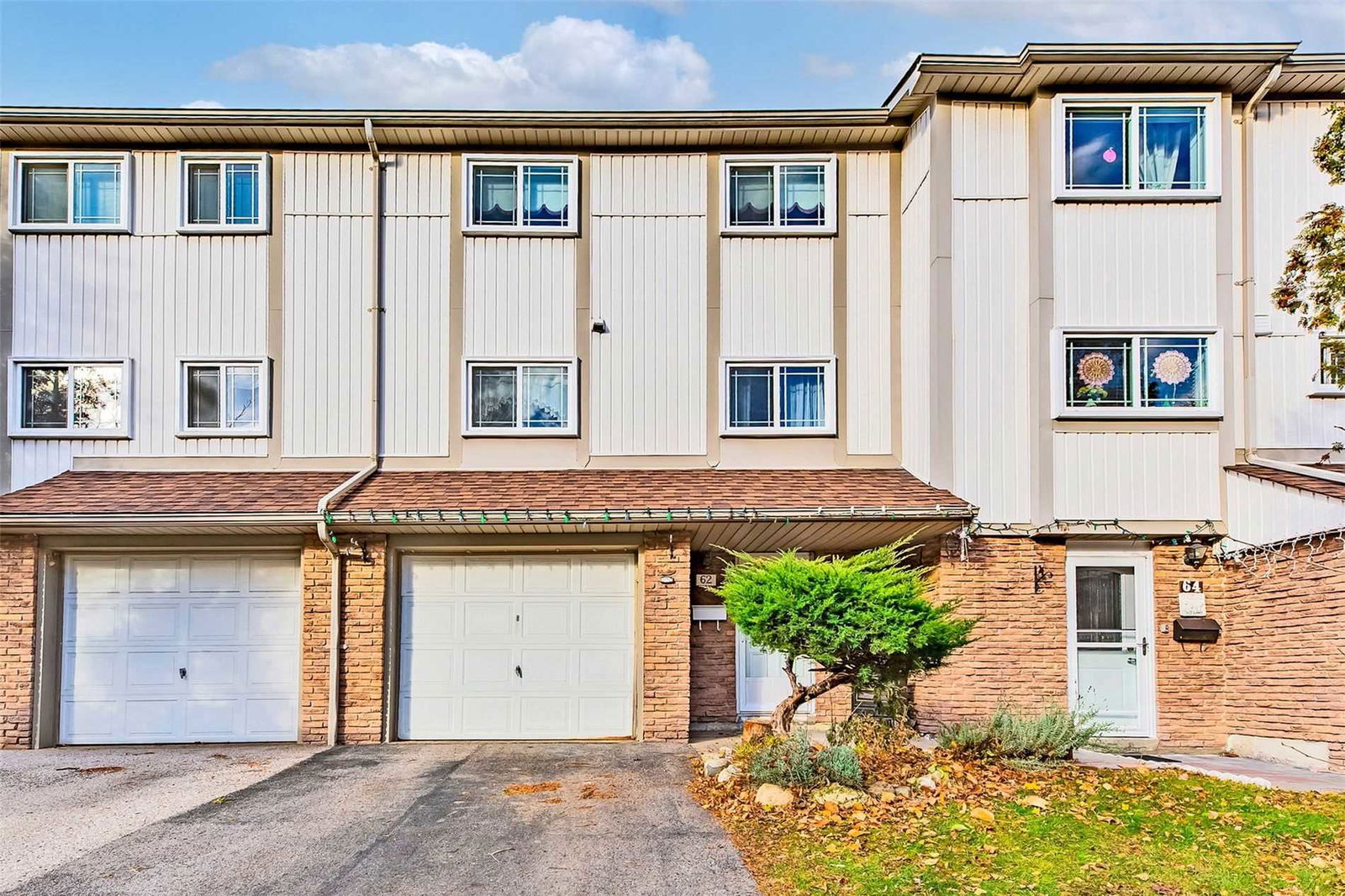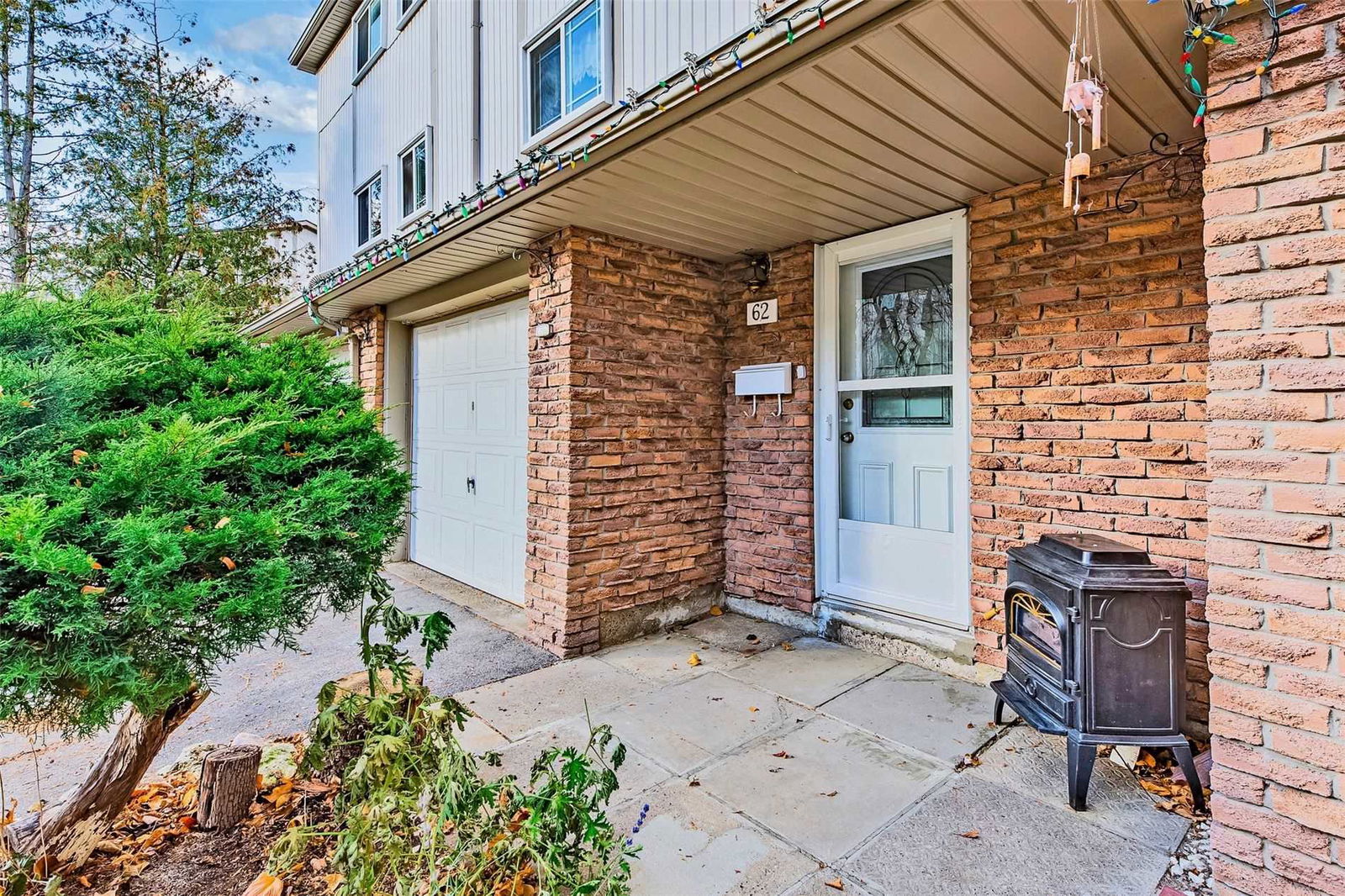141 Galloway Road
Building Details
Listing History for 141 Galloway Road Townhomes
Amenities
Maintenance Fees
About 141 Galloway Road — 141 Galloway Road Townhomes
While the dream of owning a single-family home is slipping away for many first-time buyers, there are condos for buyers who desire that house feeling but at a lower price point. 141 Galloway Road Townhomes is that kind of condo — offering floor plans that rival single family homes and enhanced privacy that’s rarely found in Toronto condos.
Located at 141 Galloway Rd, these Scarborough condos form their own miniature neighbourhood in West Hill. The brick and white siding on the facades is suited to the residential neighbourhood, and all homes have private entrances as well as private garages.
Condo amenities are limited to parking and visitor parking; maintenance fees are very low as result. And as bonus, suites in this complex offer something that most condo residents can only dream about — a fenced backyard.
The Suites
Floor plans and finishes at 141 Galloway Rd have changed quite a bit over the years — so prospective buyers could encounter a fixer-upper or a modern luxury townhome. Homes here begin at 1120 square feet for the smallest 3 bedroom plus den unit, and layouts can be as large as 1722 square feet. All units are based on 3 and 4 bedroom layouts, and there are plus den units too.
Toronto townhouses for sale in this development span multiple floors and include basements and rec rooms. Most suites have hardwood flooring on the main level, but gasp carpet is possible too. The galley kitchens have reasonable storage space and come with full-sized appliances.
Bedrooms are very spacious and allow for play areas or computer desks. Bathrooms have great bones, even if there's potential for dated tiles and vanities. All homes have a private yard and small patio.
The Neighbourhood
141 Galloway Road Townhomes is situated in West Hill — a green filled community that’s bounded by the Highland Creek to the north and Lake Ontario to the south. The neighbourhood is home to tree-lined residential streets, dotted by large parks, and it has a business corridor on Kingston Rd.
Families who call these townhomes their own have 2 schools within a 5 minute walk. The sprawling Eastview Park is close-by and equipped with a splash pad and a playground. And there are several daycares located close to the complex.
Townhome residents have shopping and dining in the neighbourhood; there’s a Tim Hortons just 3 minutes away, and a Starbucks further east. PIZZALLY is nearby for a slice on the run, and there are multiple spots for great international dishes like Spice Club Indian Cuisine, Dianne Hot Roti & Doubles, and many more.
Morningside Crossing is only a 3 minute drive from the townhomes for running errands; this small shopping centre has a grocery store, an LCBO and a pharmacy, as well as several shopping chains like Dollarama, EB Games, Bulk Barn, and a Starbucks.
Transportation
With Kingston Rd only steps away, residents of 141 Galloway Rd can accomplish some errands on foot. For trips requiring public transit, there’s a bus stop on the corner of Galloway and Kingston, with quick connections to Guildwood GO station for train service. Car owners who commute into downtown Toronto can go north to Morningside Ave for the nearest 401 on-ramp.
Reviews for 141 Galloway Road Townhomes
No reviews yet. Be the first to leave a review!
 0
0Listings For Sale
Interested in receiving new listings for sale?
 0
0Listings For Rent
Interested in receiving new listings for rent?
Explore West Hill
Similar condos
Demographics
Based on the dissemination area as defined by Statistics Canada. A dissemination area contains, on average, approximately 200 – 400 households.
Price Trends
Building Trends At 141 Galloway Road Townhomes
Days on Strata
List vs Selling Price
Or in other words, the
Offer Competition
Turnover of Units
Property Value
Price Ranking
Sold Units
Rented Units
Best Value Rank
Appreciation Rank
Rental Yield
High Demand
Transaction Insights at 141 Galloway Road
| 3 Bed | 3 Bed + Den | |
|---|---|---|
| Price Range | No Data | $640,000 |
| Avg. Cost Per Sqft | No Data | $500 |
| Price Range | No Data | No Data |
| Avg. Wait for Unit Availability | 143 Days | 258 Days |
| Avg. Wait for Unit Availability | No Data | 570 Days |
| Ratio of Units in Building | 60% | 40% |
Unit Sales vs Inventory
Total number of units listed and sold in West Hill


