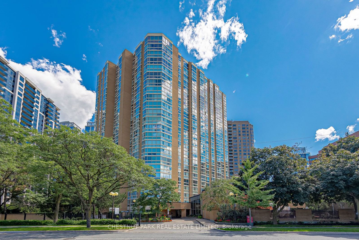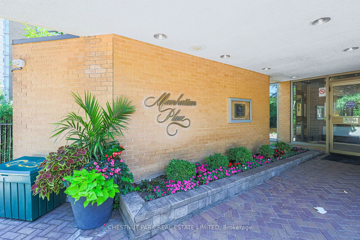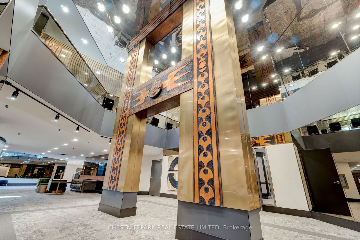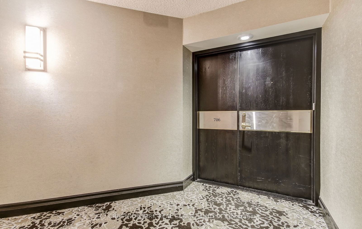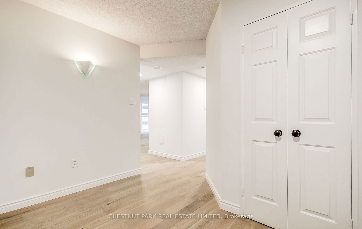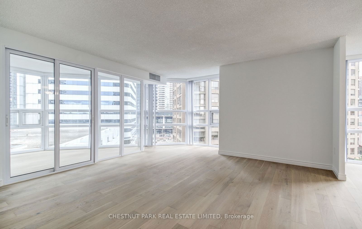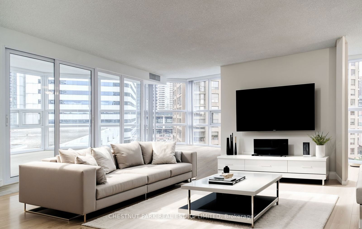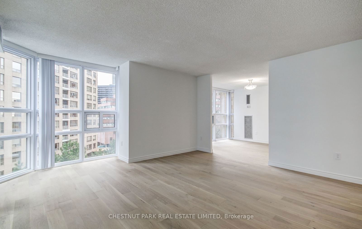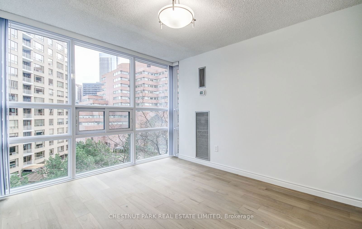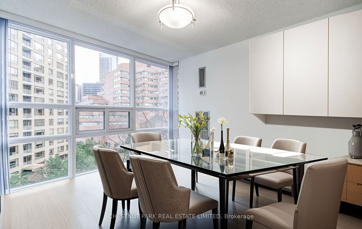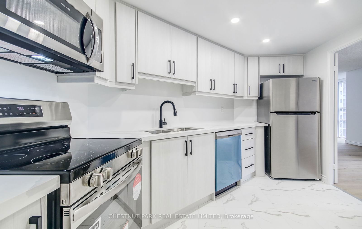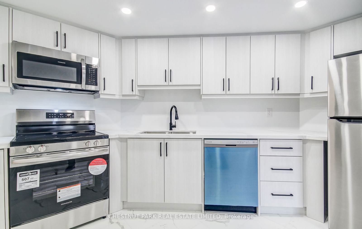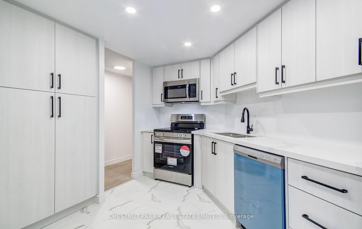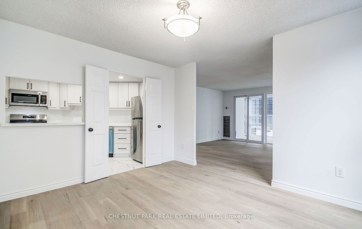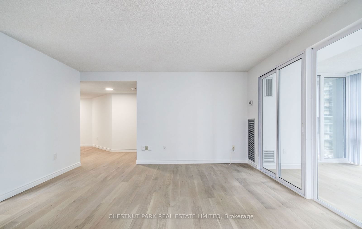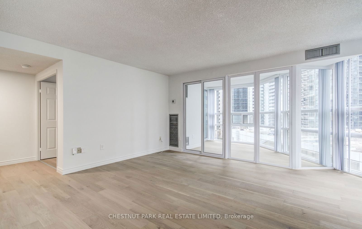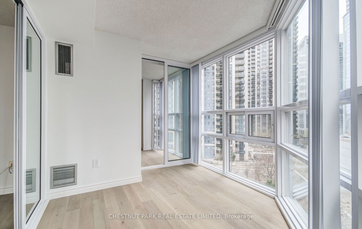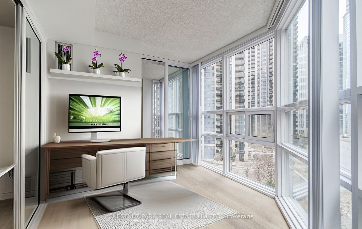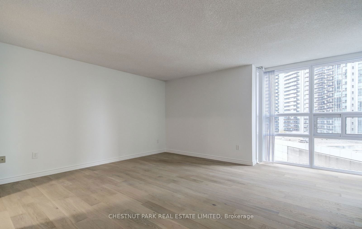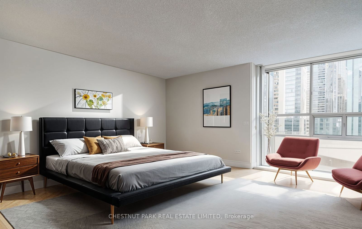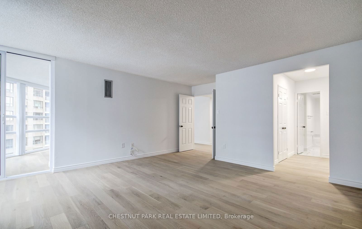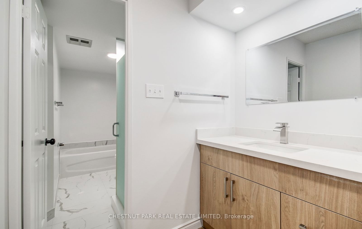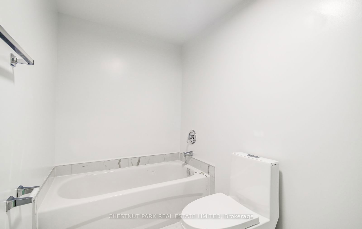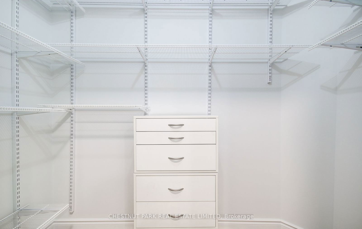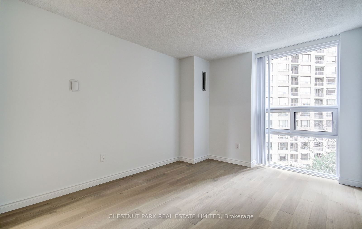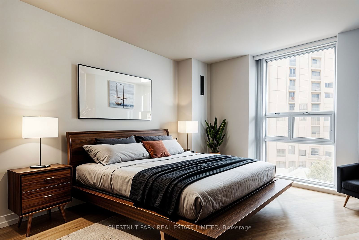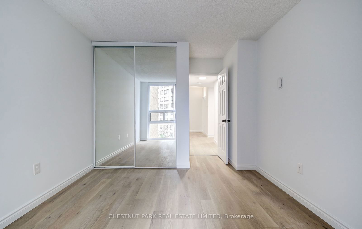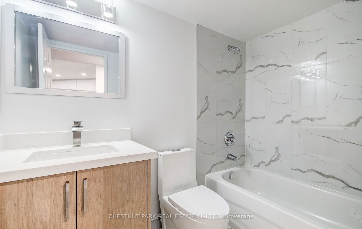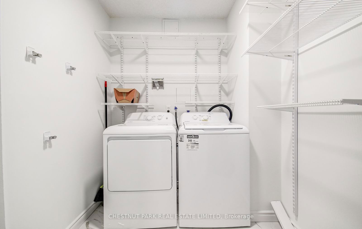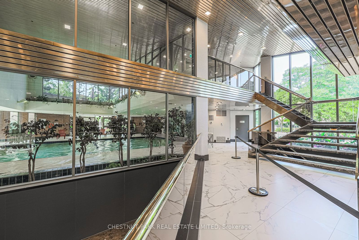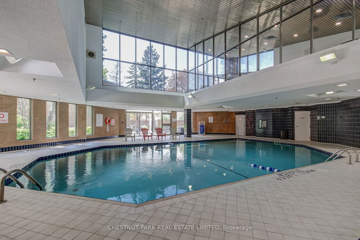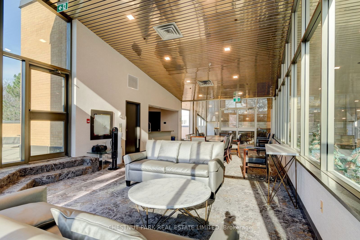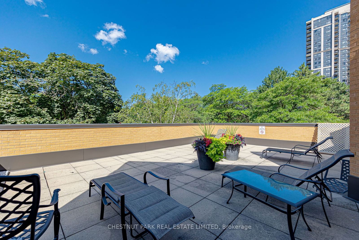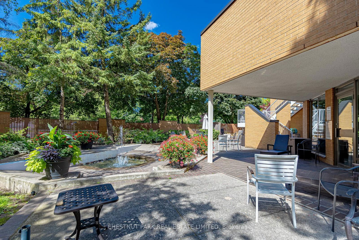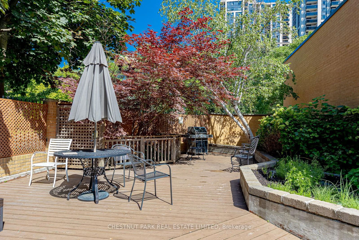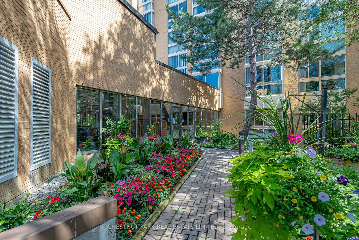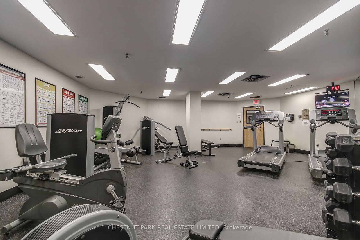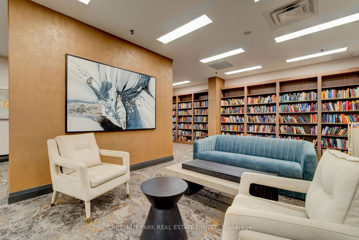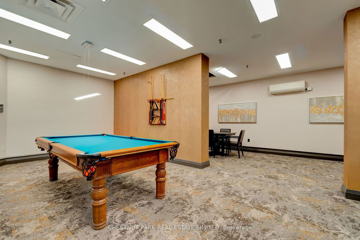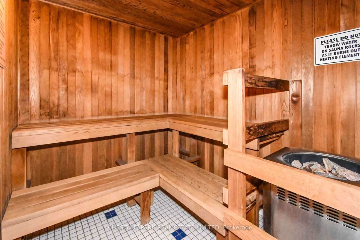706 - 131 Beecroft Rd
Listing History
Unit Highlights
Utilities Included
Utility Type
- Air Conditioning
- Central Air
- Heat Source
- Gas
- Heating
- Forced Air
Room Dimensions
About this Listing
This maybe the one you've been waiting for: Freshly finished major renovation of this 1590sf 'Rockefeller' layout is sure to impress! Perfect for classy folks seeking resort-style living in a superb condominium, with rare spaciousness which rivals that of a traditional Toronto home; without any stairs or maintenance. Enter this beautifully appointed suite into a formal foyer giving you the privacy of separation between the hallway and your living space. And space you shall have; enjoy generous room dimensions throughout, including a brand new luxury eat-in kitchen with full-sized stainless Steele appliances, stone countertops, a pantry and led pot lighting. Conveniently the kitchen overlooks the formal dining room featuring floor-to-ceiling windows and hardwood flooring. Continuing on through the apartment you'll discover a large separate den/family room, also featuring floor to ceiling, all-new windows, perfect for a home office and/or flex space for all your unique needs. Love the split-bedroom layout: The primary will not disappoint; boasting a large space fit for a king-size bed & traditional furniture along w/a large walk-in closet, 5pc ensuite, new floor-to-ceiling windows and hardwood flooring. The 2nd bedroom is also large and lovely w/a double closet, floor-to-ceiling windows & brand new hardwood flooring.
ExtrasSecond parking is available for an additional cost of $100 per month.
chestnut park real estate limitedMLS® #C11821660
Amenities
Explore Neighbourhood
Similar Listings
Demographics
Based on the dissemination area as defined by Statistics Canada. A dissemination area contains, on average, approximately 200 – 400 households.
Price Trends
Maintenance Fees
Building Trends At Manhattan Place Condos
Days on Strata
List vs Selling Price
Offer Competition
Turnover of Units
Property Value
Price Ranking
Sold Units
Rented Units
Best Value Rank
Appreciation Rank
Rental Yield
High Demand
Transaction Insights at 131 Beecroft Road
| 1 Bed | 1 Bed + Den | 2 Bed | 2 Bed + Den | |
|---|---|---|---|---|
| Price Range | No Data | $700,000 - $831,000 | $760,000 - $1,095,000 | $860,000 |
| Avg. Cost Per Sqft | No Data | $638 | $611 | $582 |
| Price Range | No Data | $3,500 - $3,800 | $4,000 - $4,200 | $4,100 |
| Avg. Wait for Unit Availability | No Data | 183 Days | 150 Days | 125 Days |
| Avg. Wait for Unit Availability | No Data | 173 Days | 200 Days | 236 Days |
| Ratio of Units in Building | 2% | 22% | 33% | 45% |
Transactions vs Inventory
Total number of units listed and leased in Lansing | Armour Heights
