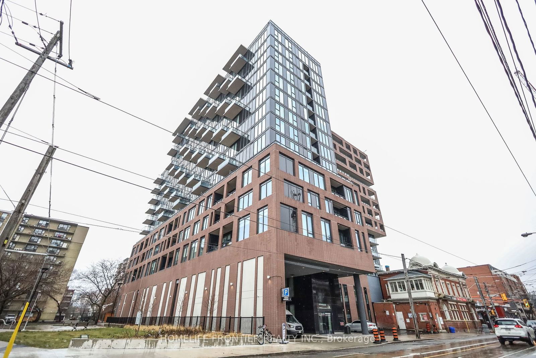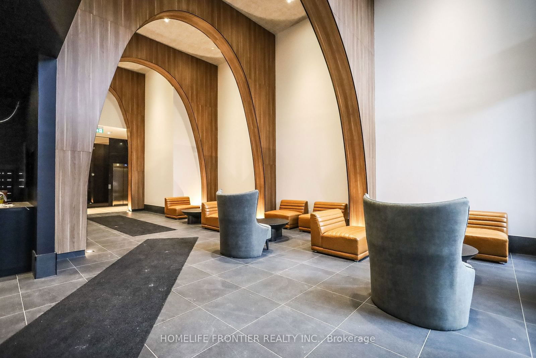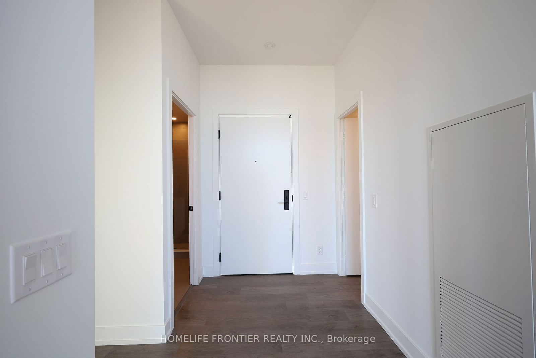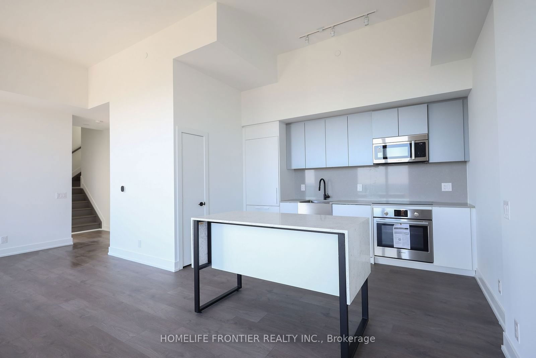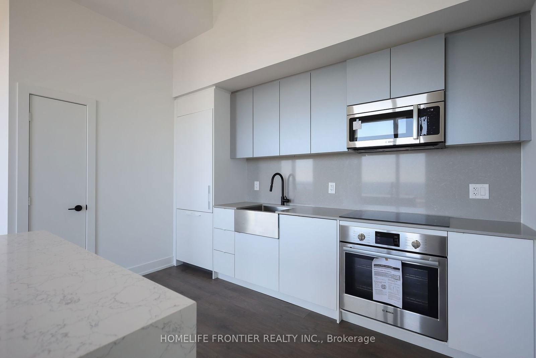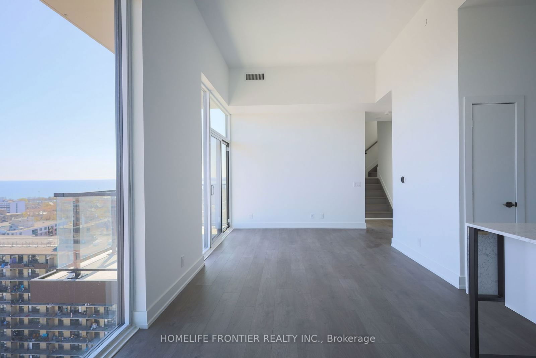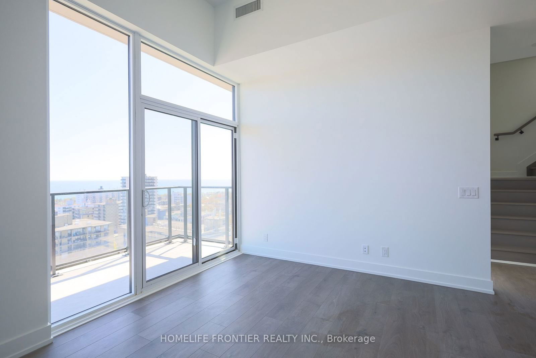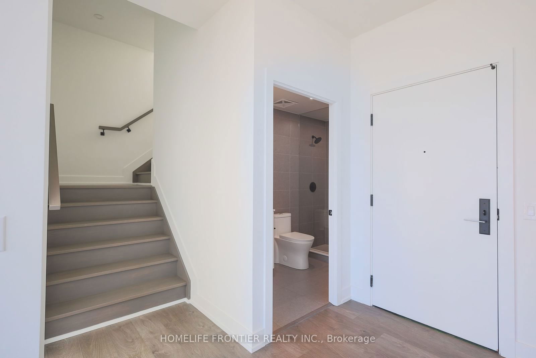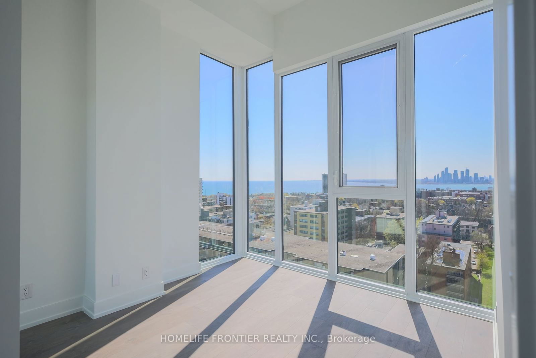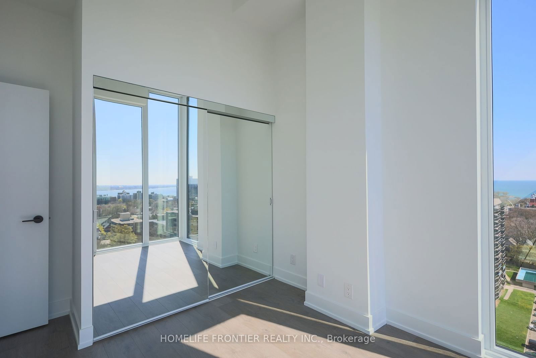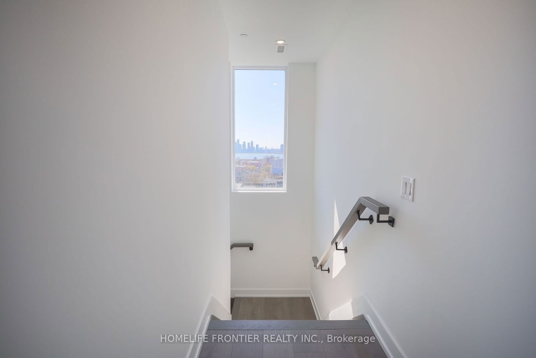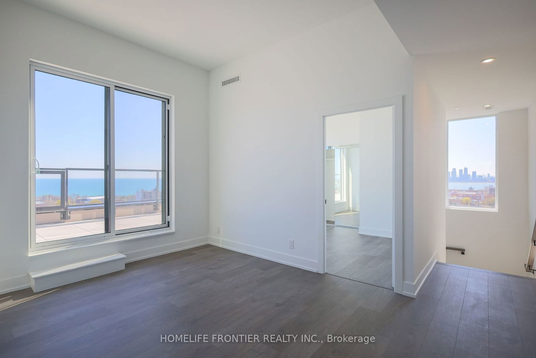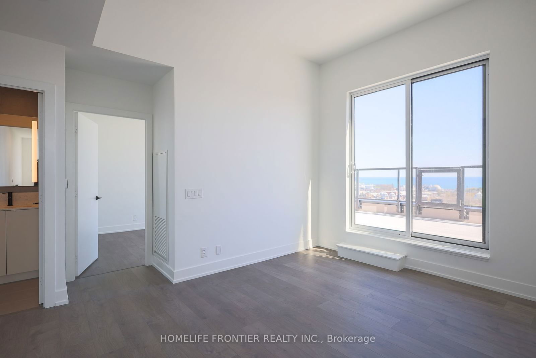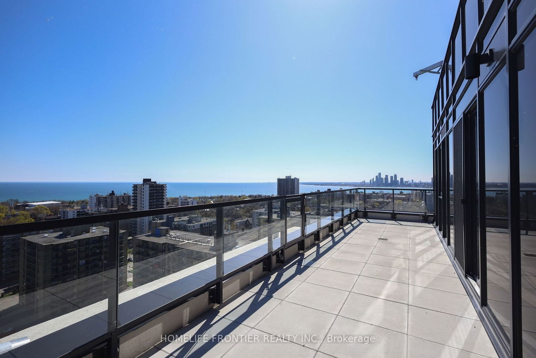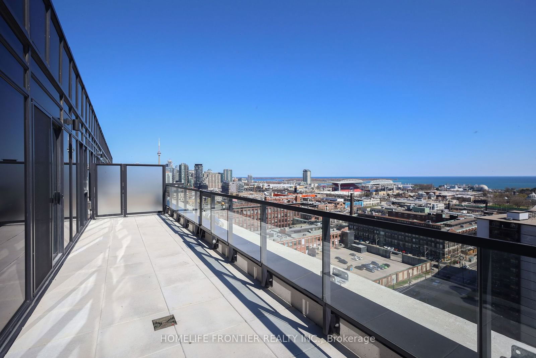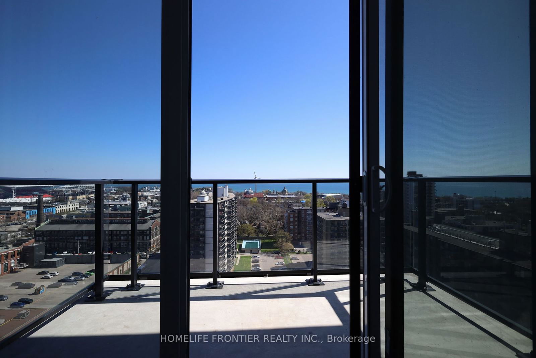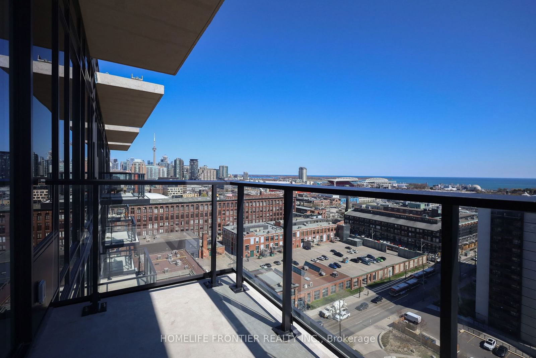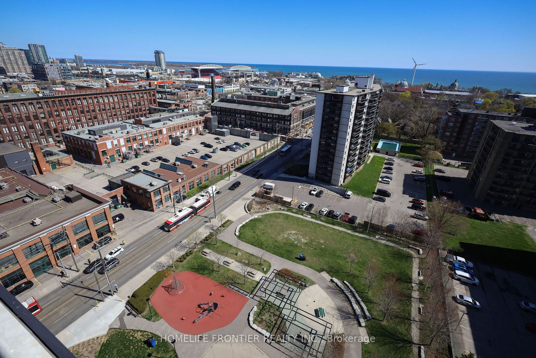PH07 - 270 Dufferin St
Listing History
Unit Highlights
Utilities Included
Utility Type
- Air Conditioning
- Central Air
- Heat Source
- Gas
- Heating
- Forced Air
Room Dimensions
Room dimensions are not available for this listing.
About this Listing
This exceptional 2-storey condo at the sought-after XO Condos by Lifetime Developments offers unparalleled luxury and design. Featuring a unique layout, it boasts a 281 sq. ft. terrace and a 54 sq. ft. balcony with breathtaking, unobstructed views spanning downtown Toronto to Etobicoke, with Lake Ontario and Ontario Place glistening to the south.Fully upgraded with sleek laminate flooring throughout, the main level showcases soaring ceilings and an open-concept living and dining area that seamlessly extends to a south-facing balcony with stunning lake and cityscape views. The second level features a versatile loft, ideal as a home office or additional living space, leading to the expansive terrace an entertainers dream with panoramic views.The condo includes 3 spacious bedrooms and 3 full bathrooms, including a primary suite with a walk-in closet and a spa-like 4-piece ensuite. Combining sophisticated design, premium finishes, and breathtaking vistas, this home is a rare gem in urban living.
ExtrasBlackout blinds (motorized on main). One Under ground parking plus paid underground visitor-parking.
homelife frontier realty inc.MLS® #W11892700
Amenities
Explore Neighbourhood
Similar Listings
Demographics
Based on the dissemination area as defined by Statistics Canada. A dissemination area contains, on average, approximately 200 – 400 households.
Price Trends
Maintenance Fees
Building Trends At XO Condos
Days on Strata
List vs Selling Price
Offer Competition
Turnover of Units
Property Value
Price Ranking
Sold Units
Rented Units
Best Value Rank
Appreciation Rank
Rental Yield
High Demand
Transaction Insights at 270 Dufferin Street
| Studio | 1 Bed | 1 Bed + Den | 2 Bed | 2 Bed + Den | 3 Bed | 3 Bed + Den | |
|---|---|---|---|---|---|---|---|
| Price Range | No Data | $478,000 - $558,000 | $556,000 - $586,800 | $660,000 - $1,270,000 | No Data | $1,600,000 | $999,000 - $1,400,000 |
| Avg. Cost Per Sqft | No Data | $1,032 | $942 | $985 | No Data | $1,138 | $1,075 |
| Price Range | No Data | $1,997 - $2,360 | $2,075 - $3,200 | $2,384 - $3,200 | $2,750 - $3,200 | $3,300 - $4,350 | No Data |
| Avg. Wait for Unit Availability | No Data | 90 Days | 229 Days | 124 Days | No Data | No Data | 2 Days |
| Avg. Wait for Unit Availability | No Data | 9 Days | 9 Days | 11 Days | 38 Days | 23 Days | No Data |
| Ratio of Units in Building | 1% | 30% | 28% | 23% | 5% | 13% | 4% |
Transactions vs Inventory
Total number of units listed and leased in South Parkdale
