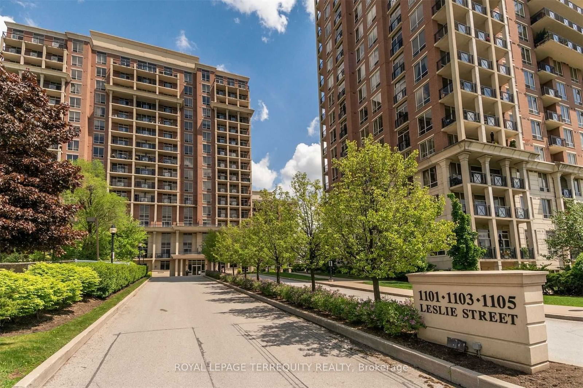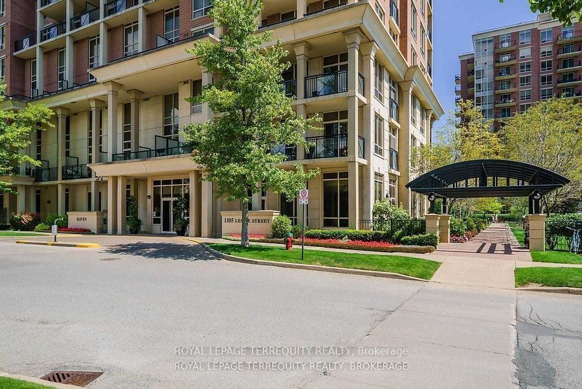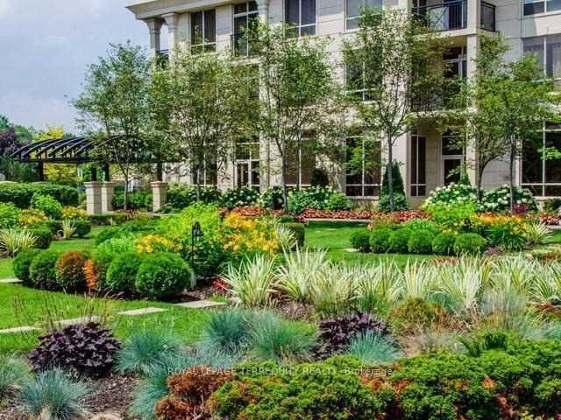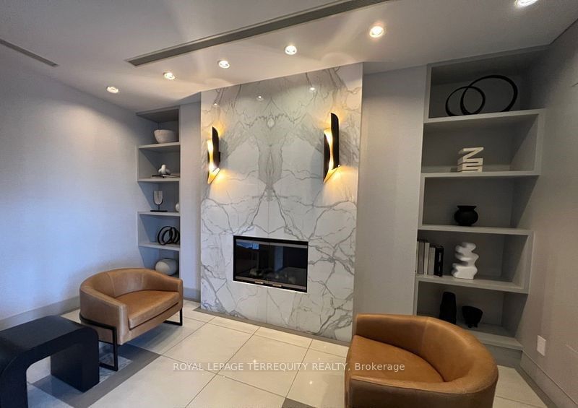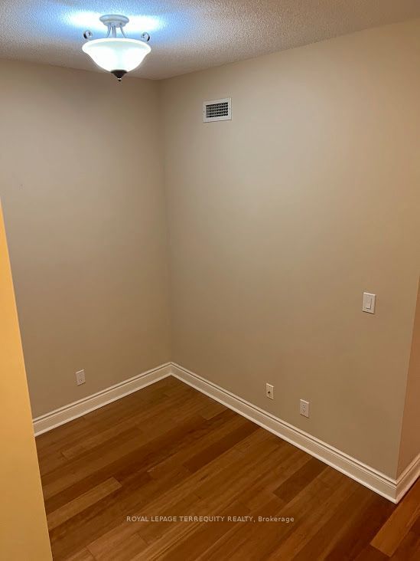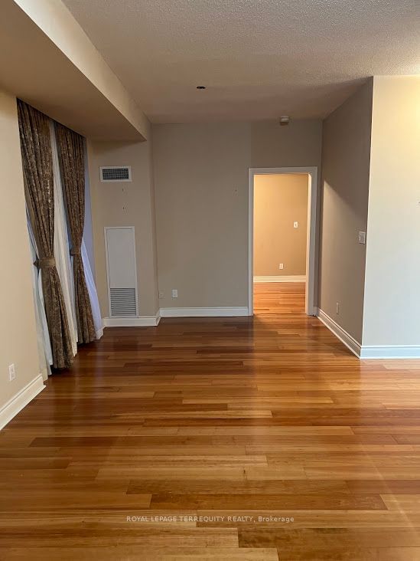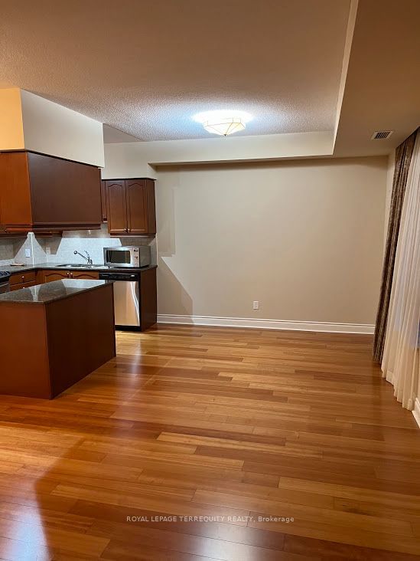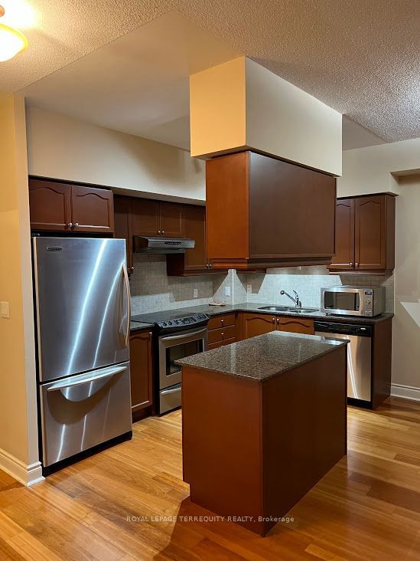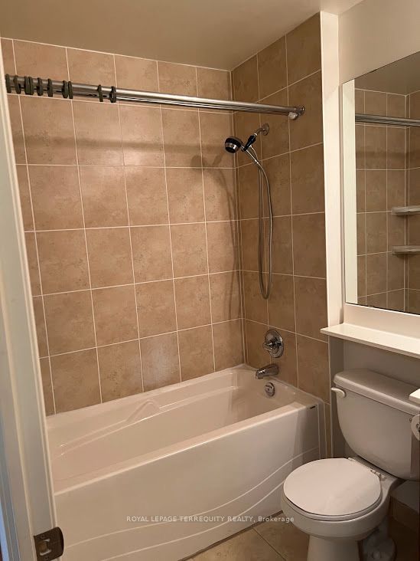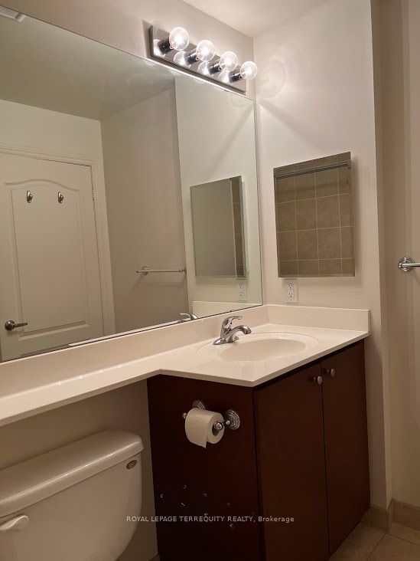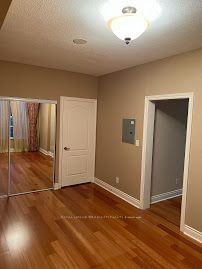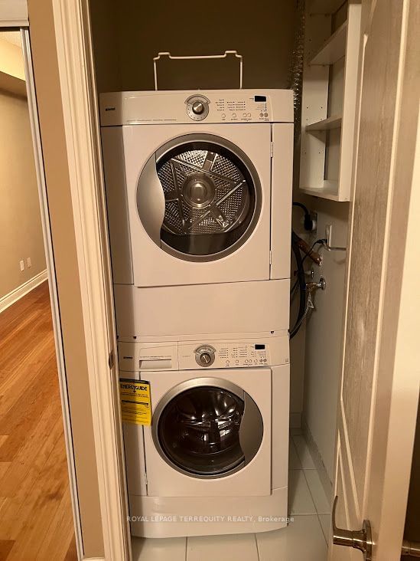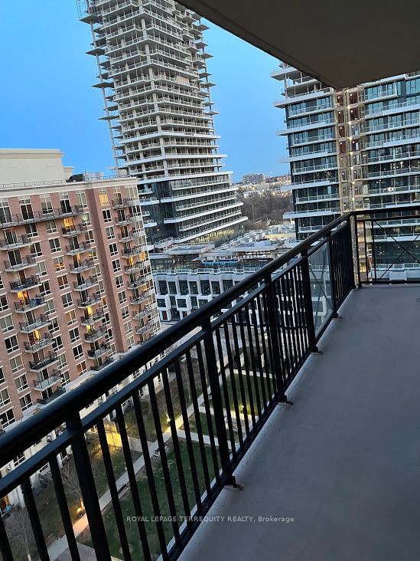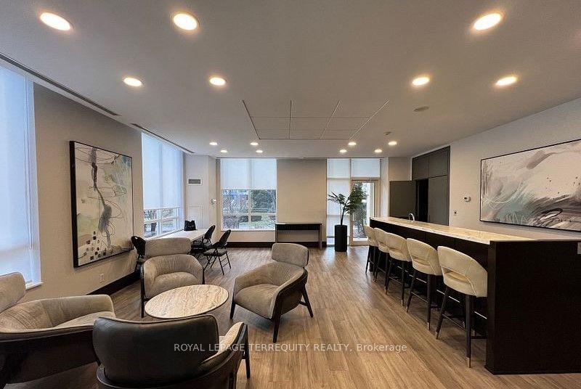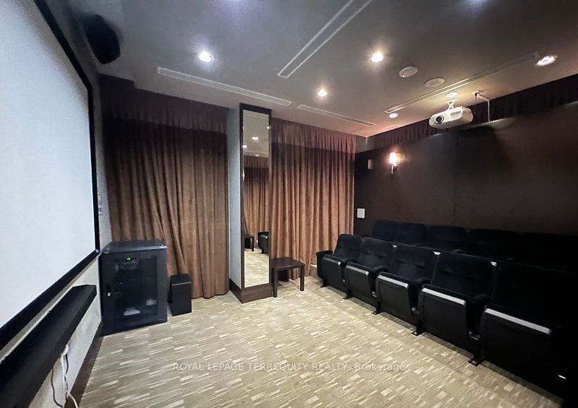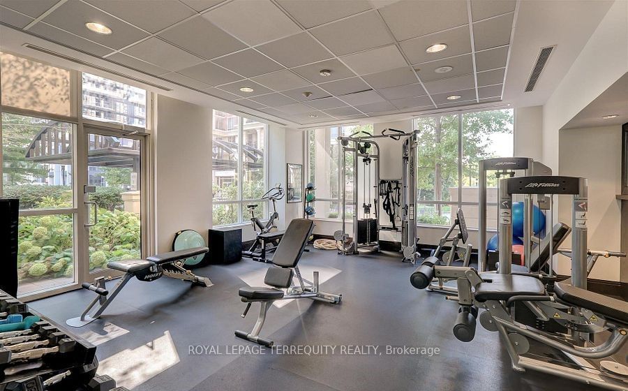1201 - 1105 Leslie St
Listing History
Unit Highlights
Utilities Included
Utility Type
- Air Conditioning
- Central Air
- Heat Source
- Gas
- Heating
- Forced Air
Room Dimensions
About this Listing
Almost 800 sq ft! Enjoy the best Of Both Worlds-Tranquil Surroundings w/Lush Greenery, Beautiful Parks, Bike/Hiking Trails AND 400M from Future LRT For Easy Access to City Life. Excellent and Spacious Floorplan **Immaculately Maintained Unit W/Generously Sized Rooms**Convenient Ensuite Laundry**Separate & Large Den**Sip Your Morning Coffee On The Private Balcony & Enjoy Stunning Views From Almost Every Room**5 Mins To Shopping, Restaurants, Groceries, DVP/401**Directly across from Breathtaking Edwards Gardens**Just Move In!
ExtrasFridge, Stove, B/In Dishwasher, B/In Microwave, Stackable Washer/Dryer, All Existing Window Coverings, All Existing Light Fixtures
royal lepage terrequity realtyMLS® #C10412040
Amenities
Explore Neighbourhood
Similar Listings
Demographics
Based on the dissemination area as defined by Statistics Canada. A dissemination area contains, on average, approximately 200 – 400 households.
Price Trends
Maintenance Fees
Building Trends At The Haven at Carrington Park Condos
Days on Strata
List vs Selling Price
Offer Competition
Turnover of Units
Property Value
Price Ranking
Sold Units
Rented Units
Best Value Rank
Appreciation Rank
Rental Yield
High Demand
Transaction Insights at 1101 Leslie Street
| 1 Bed | 1 Bed + Den | 2 Bed | 2 Bed + Den | 3 Bed | |
|---|---|---|---|---|---|
| Price Range | $500,000 - $609,000 | $625,000 - $654,900 | $680,000 - $970,000 | No Data | No Data |
| Avg. Cost Per Sqft | $770 | $849 | $749 | No Data | No Data |
| Price Range | $2,400 | No Data | $3,050 - $5,000 | $4,175 - $4,500 | No Data |
| Avg. Wait for Unit Availability | 146 Days | 126 Days | 63 Days | 173 Days | No Data |
| Avg. Wait for Unit Availability | 137 Days | 163 Days | 59 Days | 367 Days | 681 Days |
| Ratio of Units in Building | 17% | 16% | 53% | 15% | 2% |
Transactions vs Inventory
Total number of units listed and leased in Don Mills
