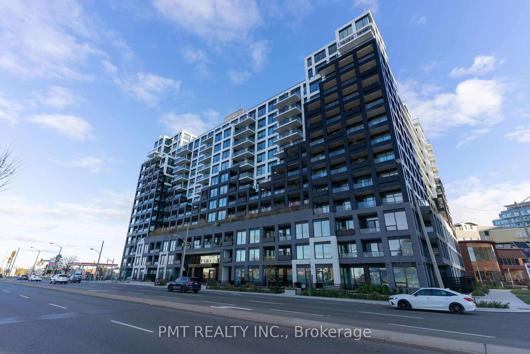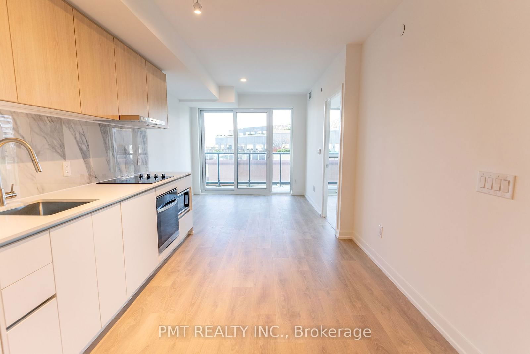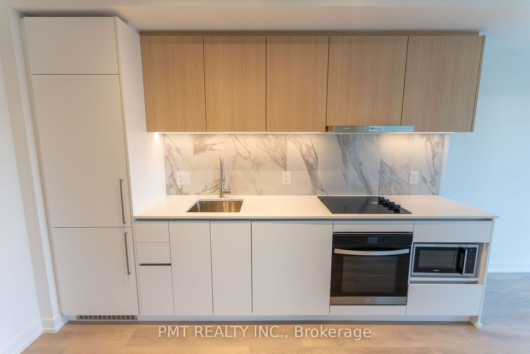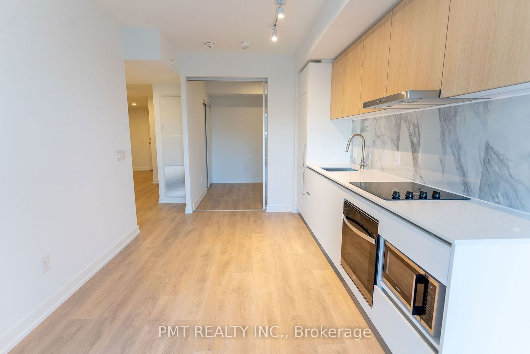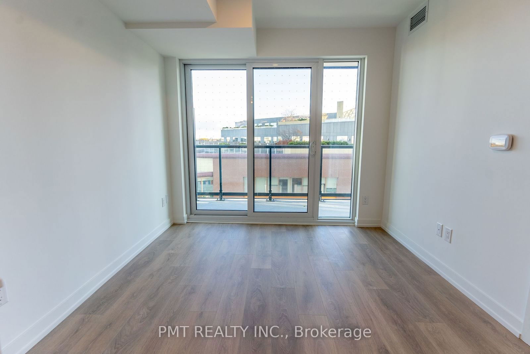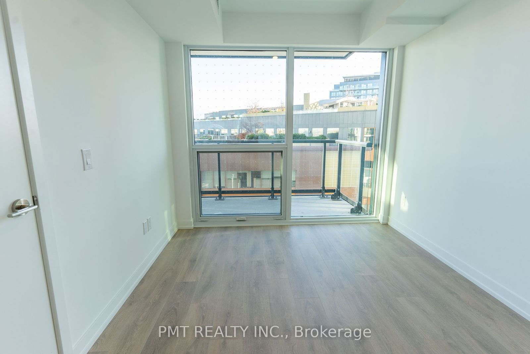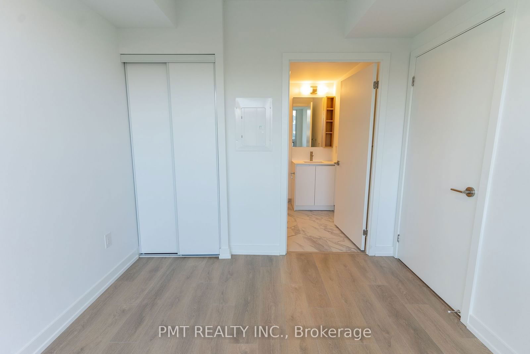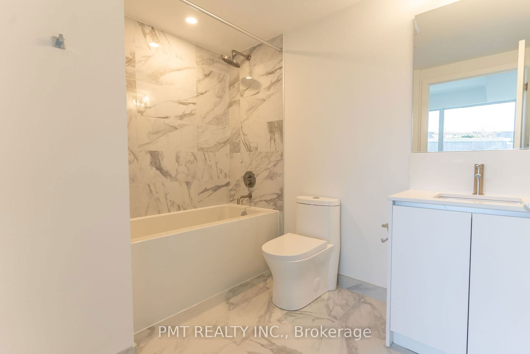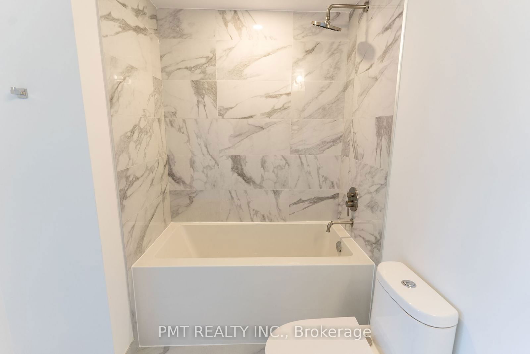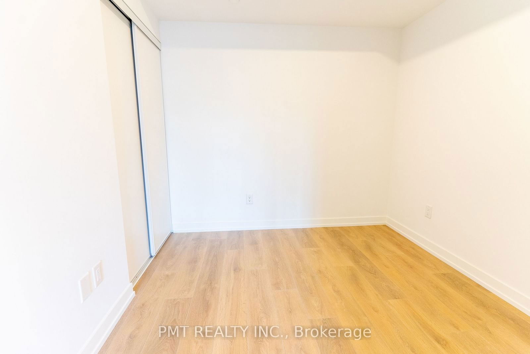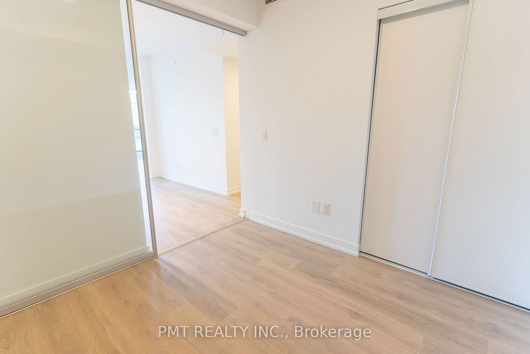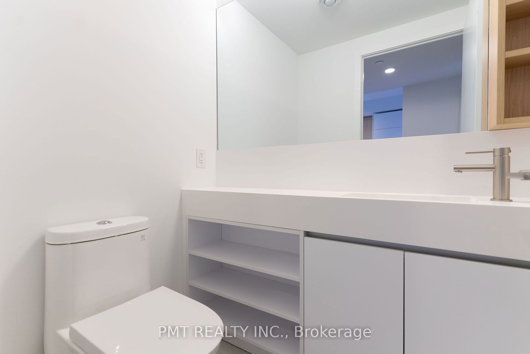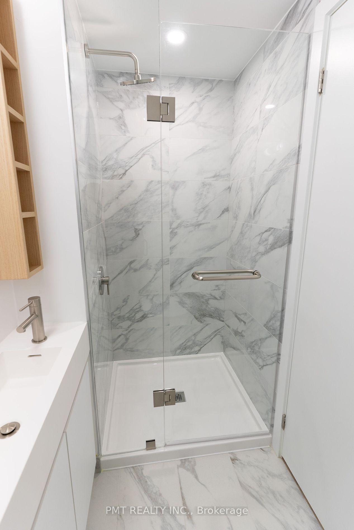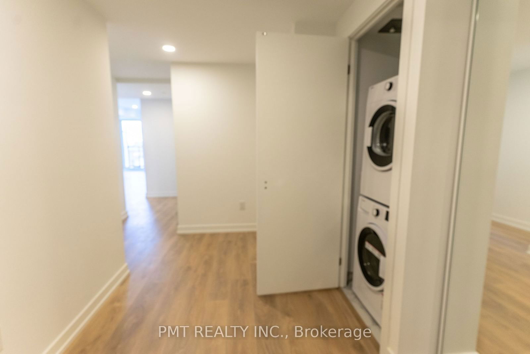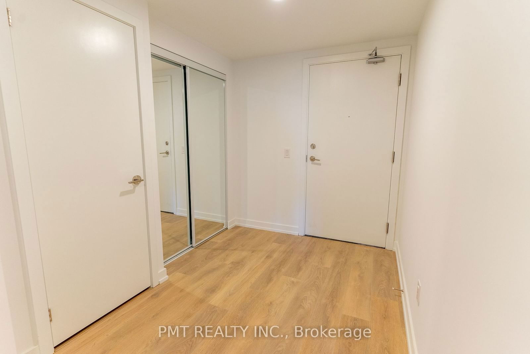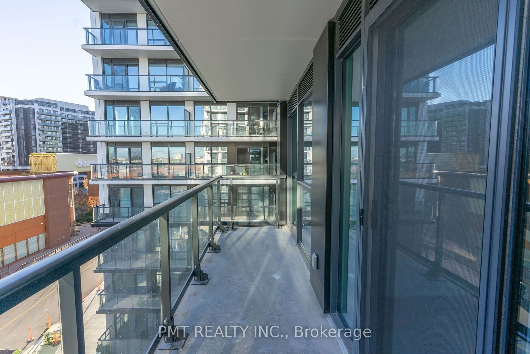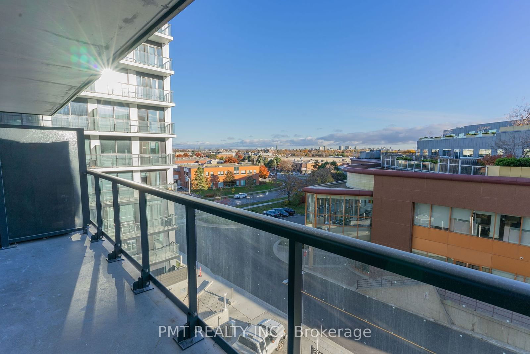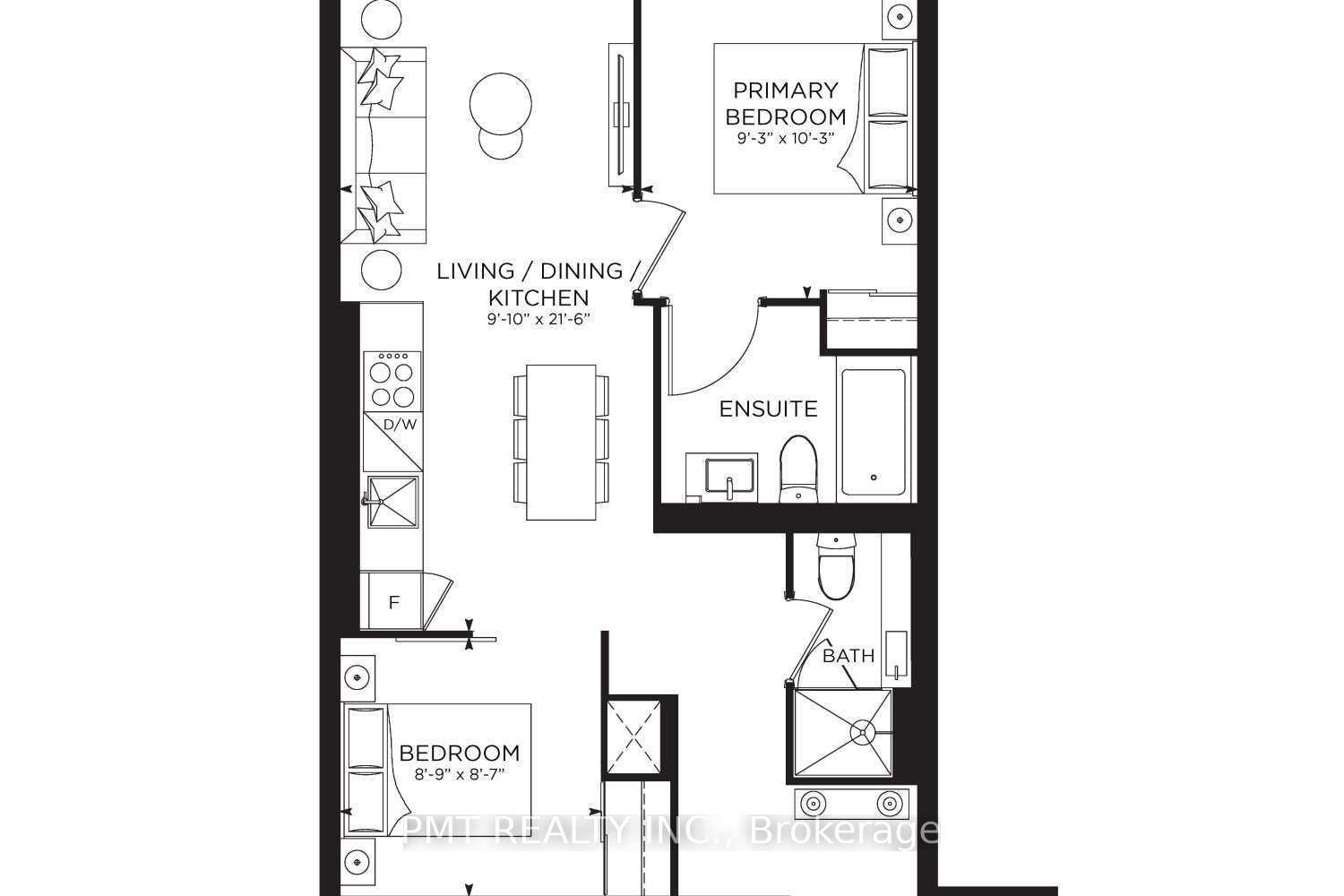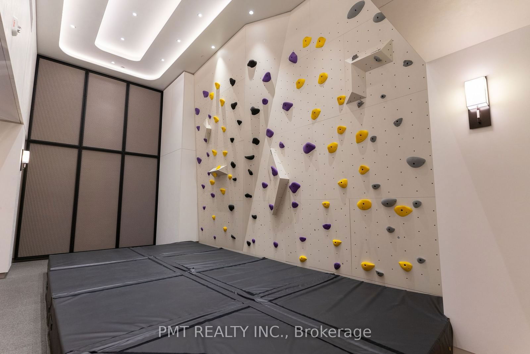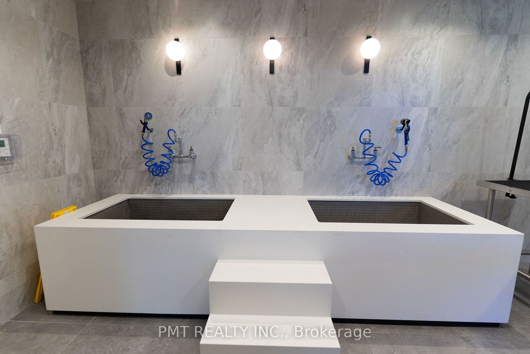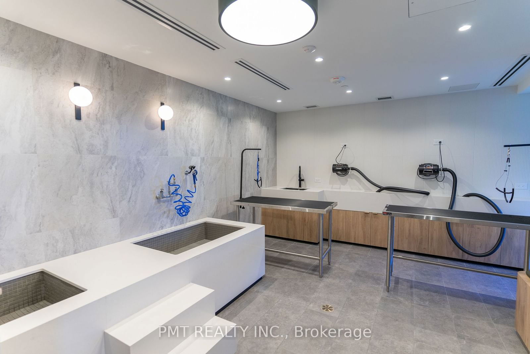601 - 1100 Sheppard Ave W
Listing History
Unit Highlights
Utilities Included
Utility Type
- Air Conditioning
- Central Air
- Heat Source
- Electric
- Heating
- Fan Coil
Room Dimensions
About this Listing
Welcome to this brand-new 2-bedroom, 2-bathroom condo at WestLine Condos. A contemporary, master-planned community located in the heart of Downsview Park, Toronto. With 735 sq. ft. of modern living space, this unit offers both functionality and style. A spacious Living/Dining/Kitchen area (910 x 216) ideal for entertaining. The sleek kitchen is equipped with modern appliances, a stylish backsplash, and ample cabinetry. Bright and airy, the Primary Bedroom (93 x 103) features a large closet and a private ensuite bathroom for your convenience. Perfect for guests or as a home office, the Second Bedroom (89 x 87) is versatile and bright. This unit boasts two well-appointed bathrooms, including an ensuite with a modern tub and a second full bathroom with a glass-enclosed shower. Step out onto your own balcony for fresh air and views, offering an ideal spot to unwind after a long day. Equipped with a stacked washer and dryer for added convenience. Located just steps away from Downsview Park, WestLine Condos offers a fantastic lifestyle: The Sheppard West TTC Station is a short walk away, connecting you to downtown Toronto and the entire GTA. You're also close to GO Transit and Highway 401. Enjoy proximity to Yorkdale Mall, one of Canada's premier shopping destinations, offering luxury brands, dining options, and entertainment. Downsview Park is at your doorstep, offering green spaces, walking trails, and a variety of seasonal activities. The area is family-friendly with nearby schools, medical facilities, and essential services. Don't miss out on this opportunity to live in one of Toronto's most exciting new communities! Building Amenities Include: Concierge, Rooftop Terrace, State-of-the-Art Fitness Centre, Party Room, Lounge Areas, And More!
ExtrasIntegrated/Stainless Steel - Fridge, Stove, Microwave, & Dishwasher. Stacked Washer/Dryer. 1 Parking Spot. No Locker. Heat/Hydro/Water Are All Extra.
pmt realty inc.MLS® #W10415532
Amenities
Explore Neighbourhood
Similar Listings
Demographics
Based on the dissemination area as defined by Statistics Canada. A dissemination area contains, on average, approximately 200 – 400 households.
Price Trends
Maintenance Fees
Building Trends At WestLine Condos
Days on Strata
List vs Selling Price
Offer Competition
Turnover of Units
Property Value
Price Ranking
Sold Units
Rented Units
Best Value Rank
Appreciation Rank
Rental Yield
High Demand
Transaction Insights at 1100 Sheppard Avenue West
| 1 Bed | 1 Bed + Den | 2 Bed | 2 Bed + Den | 3 Bed | |
|---|---|---|---|---|---|
| Price Range | No Data | $739,000 - $831,990 | No Data | No Data | No Data |
| Avg. Cost Per Sqft | No Data | $1,313 | No Data | No Data | No Data |
| Price Range | $2,100 - $2,350 | $2,100 - $2,800 | $2,500 - $3,000 | $2,700 - $3,200 | $3,300 - $3,400 |
| Avg. Wait for Unit Availability | No Data | 41 Days | No Data | No Data | No Data |
| Avg. Wait for Unit Availability | 11 Days | 3 Days | 4 Days | 8 Days | 19 Days |
| Ratio of Units in Building | 8% | 49% | 29% | 11% | 5% |
Transactions vs Inventory
Total number of units listed and leased in York University Heights
