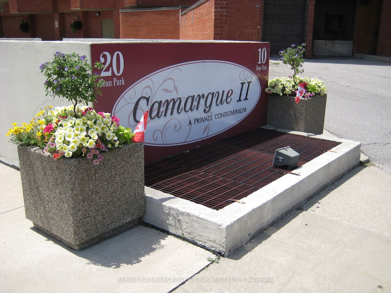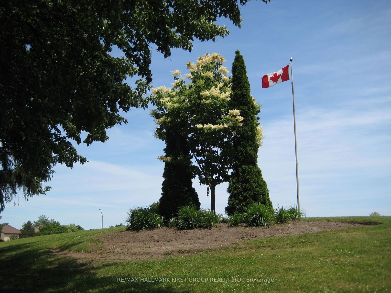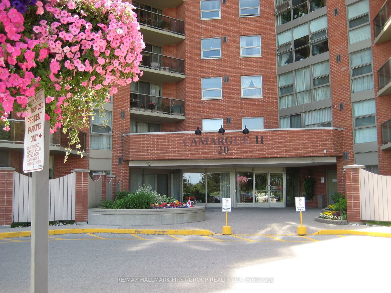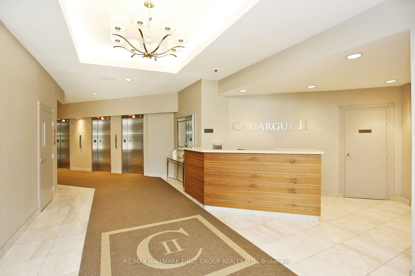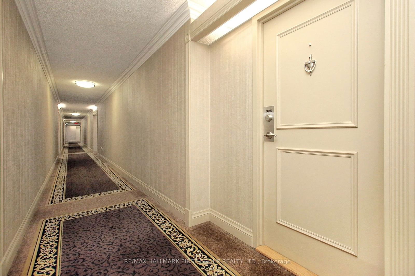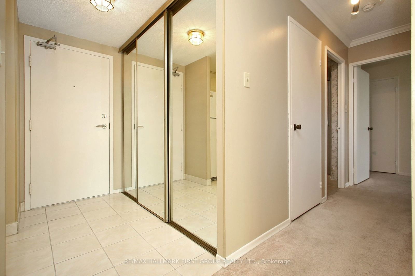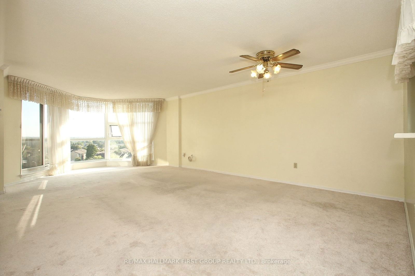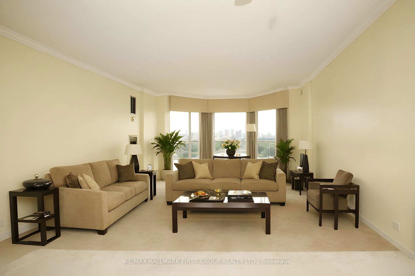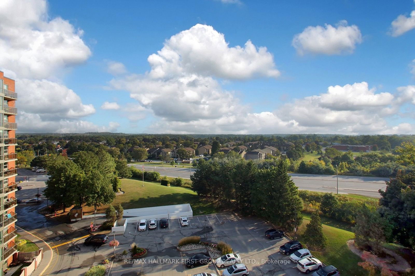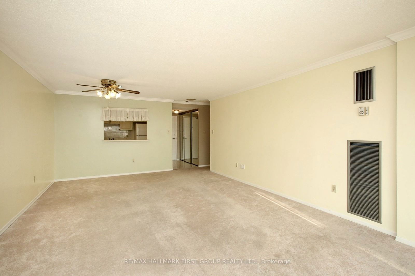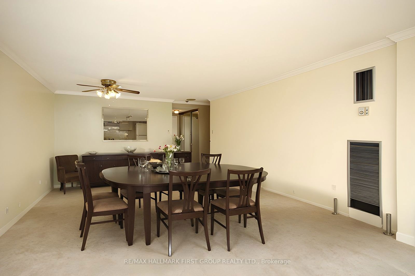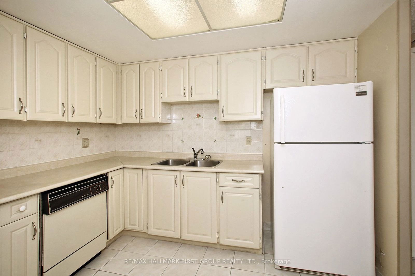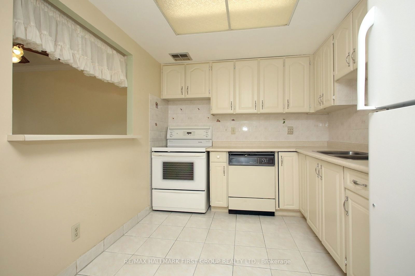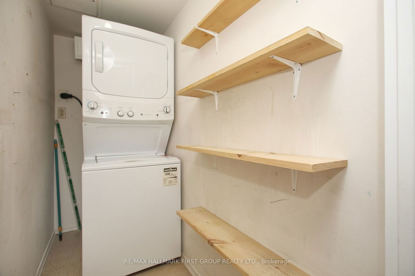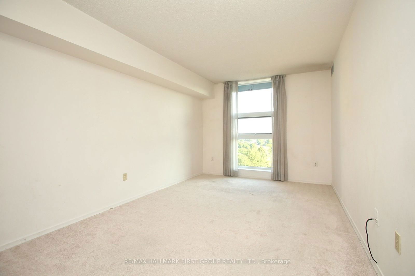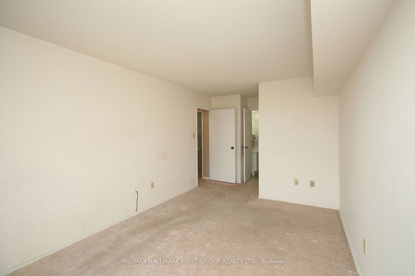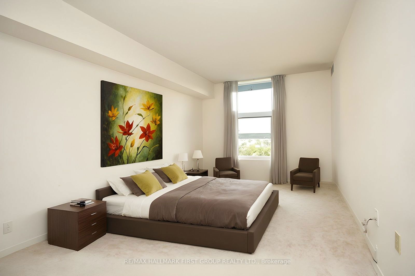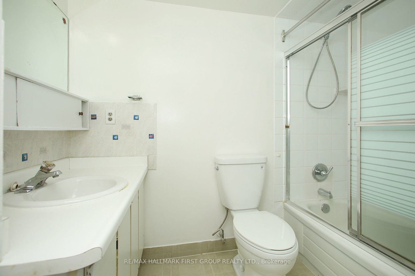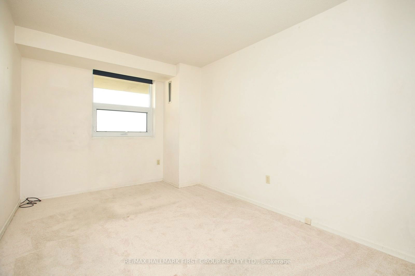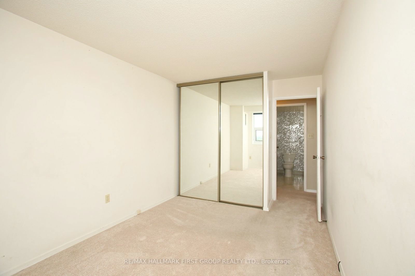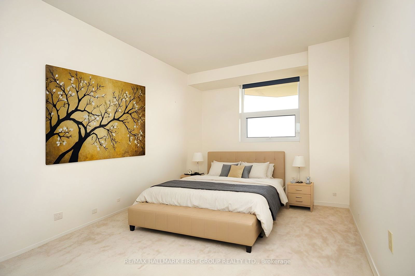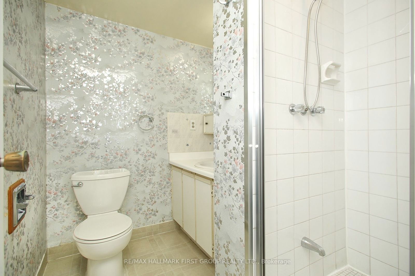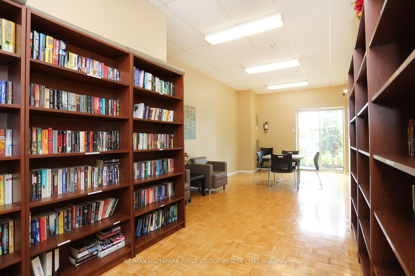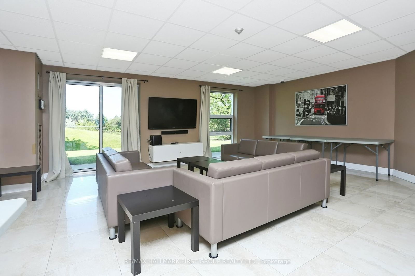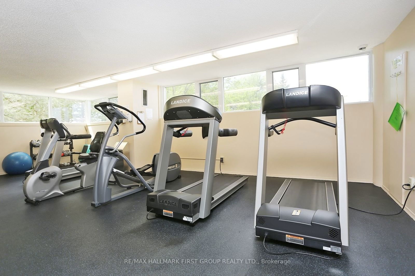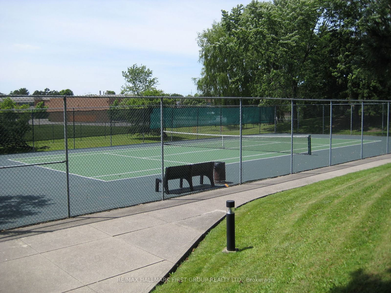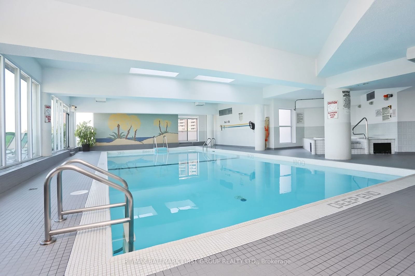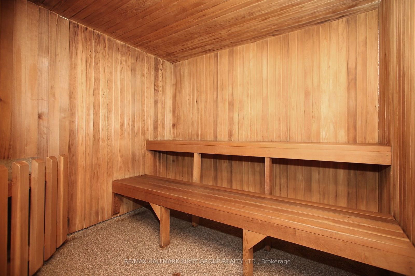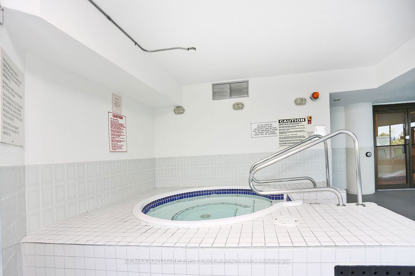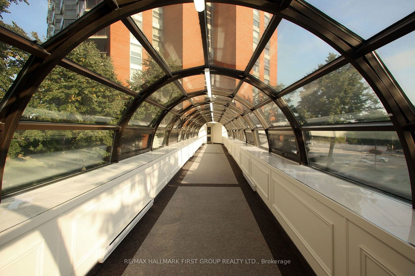908 - 20 Dean Park Rd
Listing History
Unit Highlights
Maintenance Fees
Utility Type
- Air Conditioning
- Central Air
- Heat Source
- Gas
- Heating
- Forced Air
Room Dimensions
About this Listing
>Probate Granted< L-O-O-K > 3% < to Selling Brkr: 1,140 sq' with 2 Bdrs + 2 Full Baths. Clear sunrise view from huge bay window and private balcony. Perfect location for city/country activities including Toronto Zoo, Rouge River Prov Park for hiking & outdoor/nature interests. T.T.C. and 401 at door, with easy access to 'GO' & 407. All amenities and shopping facilities, big box stores etc are close by. Scarborough campus of U.of T. is also very handy. The exceptional amount of room will definitely appeal to 'Down-sizers' who need it, and 'First-Timers' who would like the room to grow. This 'Adult Lifestyle' complex is financially solid, has a big reserve fund & has never had a "Special Assessment'. Very low taxes & realistic condo fees plus 24/7 manned Security make "Scarborough's Best kept Secret" very desirable. The suite has been professionally 'deep' cleaned and is in 'move-in' condition. Just call me to view it.
ExtrasFridge * Stove * Dishwasher * Washer * Dryer * Electric light fixtures * Window Coverings.
re/max hallmark first group realty ltd.MLS® #E10235643
Amenities
Explore Neighbourhood
Similar Listings
Demographics
Based on the dissemination area as defined by Statistics Canada. A dissemination area contains, on average, approximately 200 – 400 households.
Price Trends
Maintenance Fees
Building Trends At Camargue II Condos
Days on Strata
List vs Selling Price
Offer Competition
Turnover of Units
Property Value
Price Ranking
Sold Units
Rented Units
Best Value Rank
Appreciation Rank
Rental Yield
High Demand
Transaction Insights at 10 Dean Park Road
| 1 Bed | 1 Bed + Den | 2 Bed | 2 Bed + Den | 3 Bed | |
|---|---|---|---|---|---|
| Price Range | No Data | $490,000 - $592,500 | $530,000 - $642,000 | No Data | No Data |
| Avg. Cost Per Sqft | No Data | $602 | $531 | No Data | No Data |
| Price Range | $2,375 | $2,400 | $2,600 - $3,000 | No Data | No Data |
| Avg. Wait for Unit Availability | 219 Days | 76 Days | 34 Days | 494 Days | No Data |
| Avg. Wait for Unit Availability | 256 Days | 252 Days | 112 Days | 2269 Days | No Data |
| Ratio of Units in Building | 11% | 25% | 62% | 4% | 1% |
Transactions vs Inventory
Total number of units listed and sold in Rouge | Dean Park | Brookside
