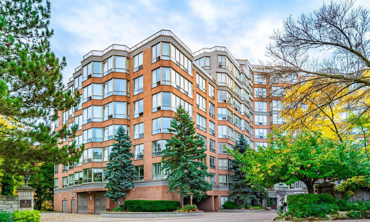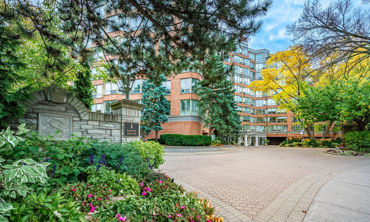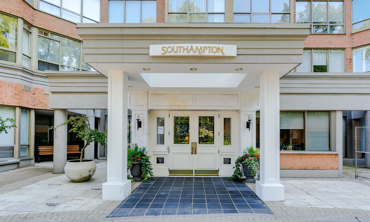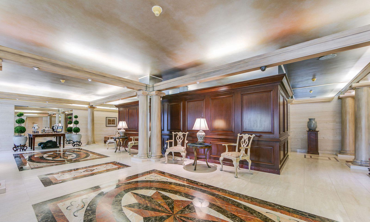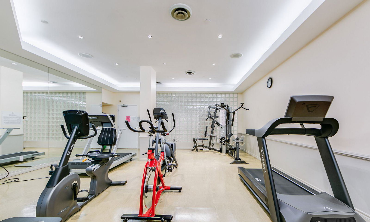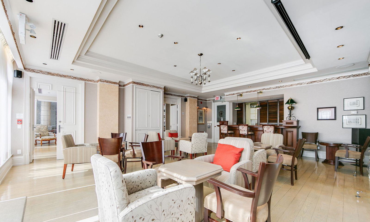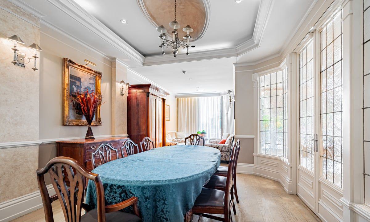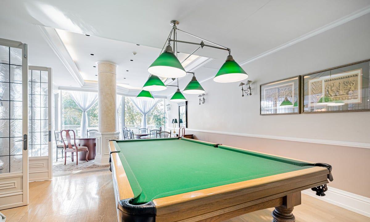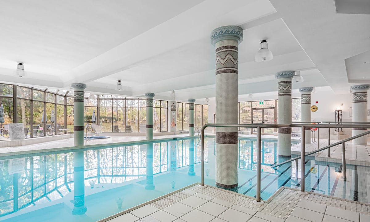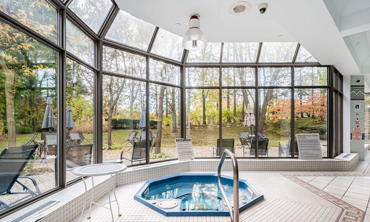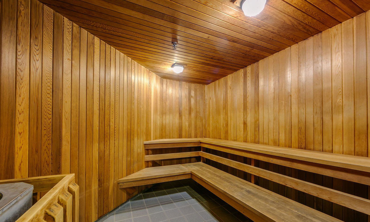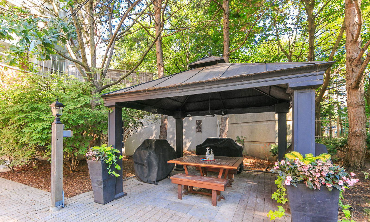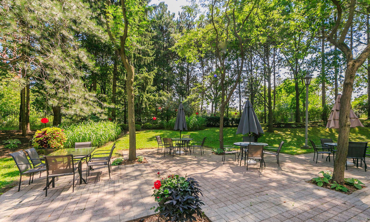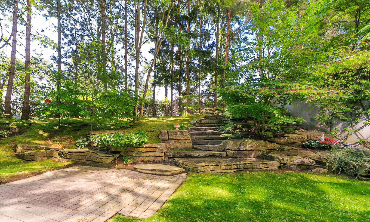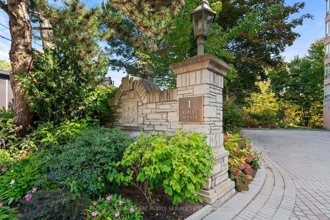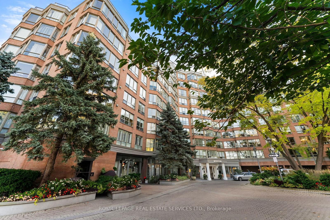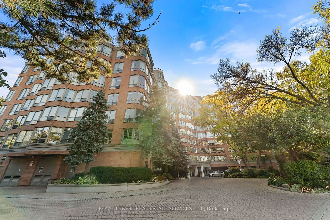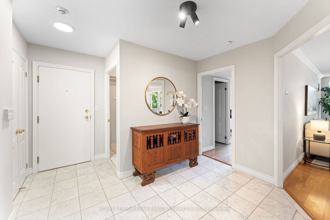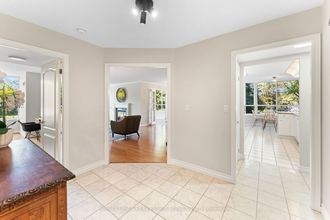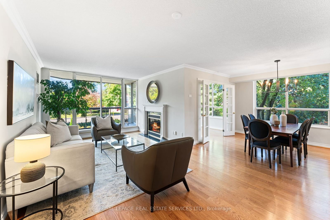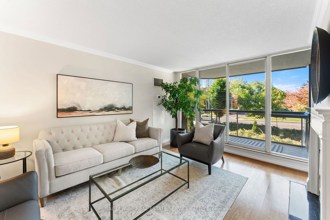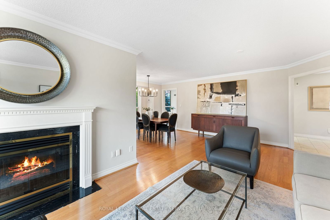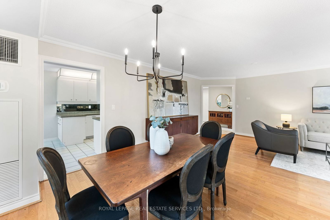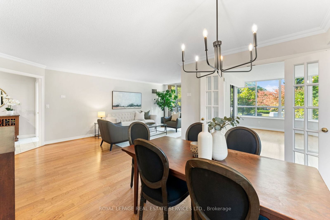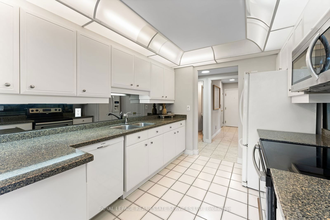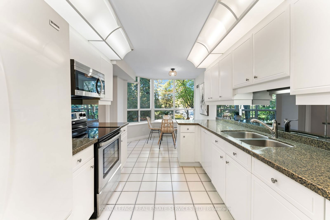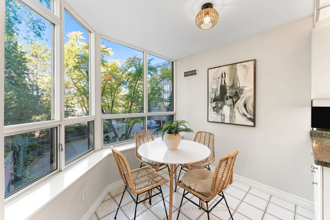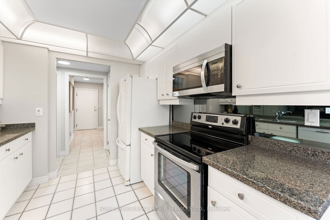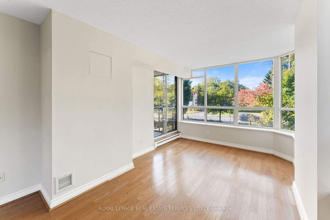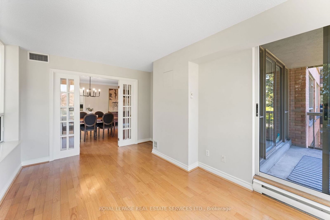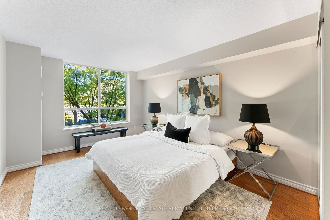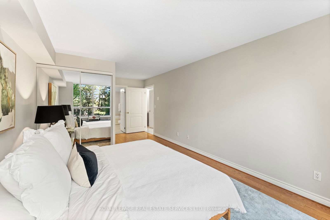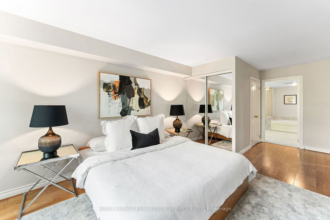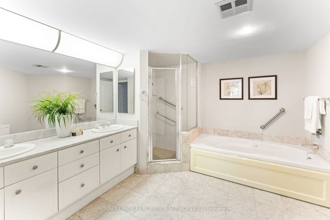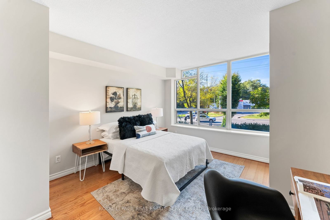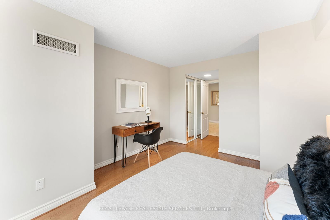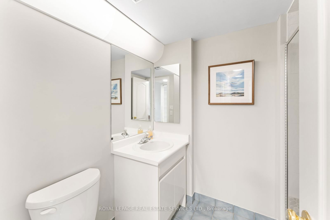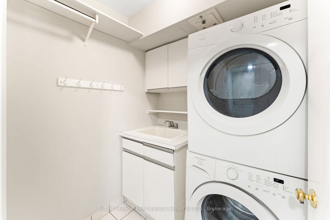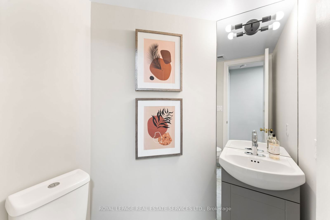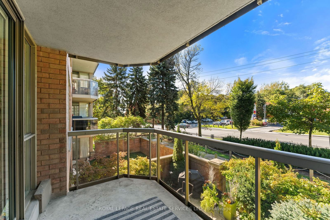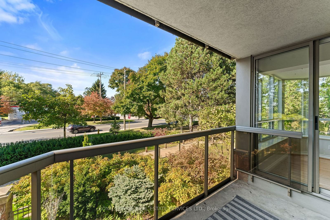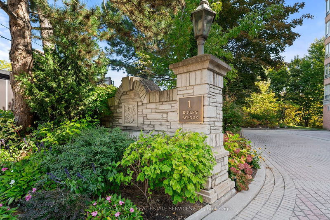1 Ripley Avenue
Building Details
Listing History for The Southampton Residences
Amenities
Maintenance Fees
About 1 Ripley Avenue — The Southampton Residences
There’s nothing understated about the Southampton Residences — something that should come as no surprise, considering the building is named after one of the most prestigious towns in New York State. Residents and guests access 1 Ripley Avenue via a circular driveway, and things only get more opulent inside the 10-storey, pale red brick structure.
The marble-clad lobby at 1 Ripley Ave boasts everything from Greek-inspired pillars to elaborate designs in the floor. Common areas throughout the building are also upscale and ornate — especially the library, which is complete with working fireplace.
Built in 2991 by Tridel, 1 Ripley Ave is home to a grand total of 131 Toronto condos. Residents have access to a concierge and underground parking, as well as a gym, sauna, indoor saltwater pool, hot tub, and billiards room. And outside, the Southampton Residences boast pleasant landscaped grounds with plenty of seating.
The Suites
As to be expected of such an upscale building, some of the homes at the Southampton Residences are tremendously sized. Suites start at 550 square feet, while the largest cover an enormous 2,000 square feet.
Toronto condos for sale at 1 Ripley Ave contain one or two bedrooms, some of which contain dens. Separate kitchens are commonplace throughout the building — something that’s more common in older condos — and some even boast fireplaces.
The Neighbourhood
Not only is 1 Ripley Ave an elegant, amenity-filled condo, but it also happens to be situated in an idyllic neighbourhood. High Park & Swansea covers the area just east of High Park, as well as everything south of Bloor and east of the Humber River. The Southampton Residences is set in the southwest corner of this neighbourhood, steps away from High Park, Lake Ontario, and the Humber River.
Prospective residents who don’t want to give up having a yard will forget about their worries once they learn about High Park. This 400-acre green space is home to some unusual attractions (for Toronto, anyways), including Japanese cherry trees and a zoo. This park also boasts an ice skating rink, an outdoor swimming pool, tennis courts, an off-leash dog area, and more.
Clearly, there’s no shortage of green space (or water) surrounding 1 Ripley Ave. As for groceries, residents can head to Sobeys on the Queensway or Nicholson’s No Frills on Bloor in order to pick up whatever they may need.
Transportation
Whether residents prefer to get around using four wheels, two, or even none at all, there’s no doubt that 1 Ripley Ave is extremely accessible. Drivers heading into the city, for example, can use the South Kingsway to reach the Gardiner Expressway. Once on this major highway, residents can zoom across the southern edge of the city in no time.
Residents without cars of their own can reach the 501 Queen streetcar by walking to the intersection of the Queensway and Windermere. Passengers can use this route to reach neighbourhoods like South Parkdale or Queen West, and attractions like the Eaton Centre or Trinity Bellwoods Park.
Last but not least, pedestrians and cyclists can use the Martin Goodman Trail to get around. Located just south of 1 Ripley Ave, this car-free follows the waterfront for 56 kilometres.
Reviews for The Southampton Residences
No reviews yet. Be the first to leave a review!
 1
1Listings For Sale
Interested in receiving new listings for sale?
 0
0Listings For Rent
Interested in receiving new listings for rent?
Explore High Park | Swansea
Similar condos
Demographics
Based on the dissemination area as defined by Statistics Canada. A dissemination area contains, on average, approximately 200 – 400 households.
Price Trends
Maintenance Fees
Building Trends At The Southampton Residences
Days on Strata
List vs Selling Price
Offer Competition
Turnover of Units
Property Value
Price Ranking
Sold Units
Rented Units
Best Value Rank
Appreciation Rank
Rental Yield
High Demand
Transaction Insights at 1 Ripley Avenue
| 1 Bed | 1 Bed + Den | 2 Bed | 2 Bed + Den | |
|---|---|---|---|---|
| Price Range | No Data | $590,000 | $779,000 | $900,000 - $1,150,000 |
| Avg. Cost Per Sqft | No Data | $720 | $670 | $816 |
| Price Range | No Data | No Data | No Data | No Data |
| Avg. Wait for Unit Availability | 1771 Days | 429 Days | 196 Days | 199 Days |
| Avg. Wait for Unit Availability | No Data | 454 Days | 118 Days | 373 Days |
| Ratio of Units in Building | 8% | 18% | 36% | 40% |
Unit Sales vs Inventory
Total number of units listed and sold in High Park | Swansea
