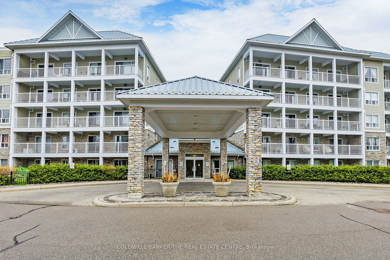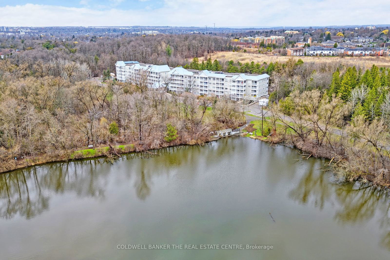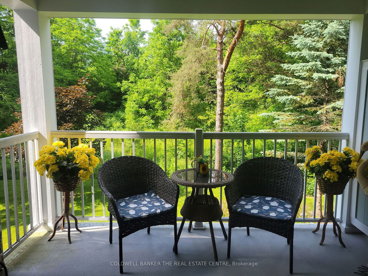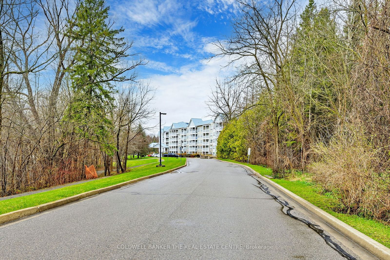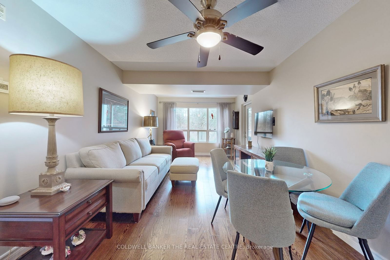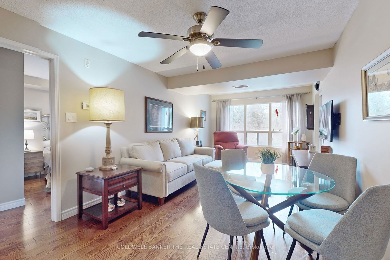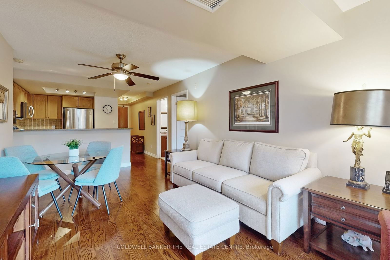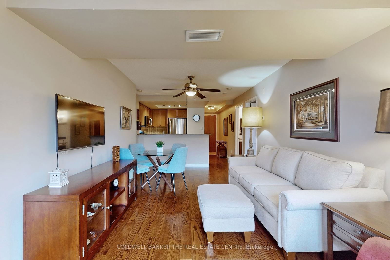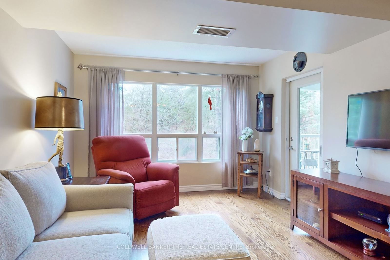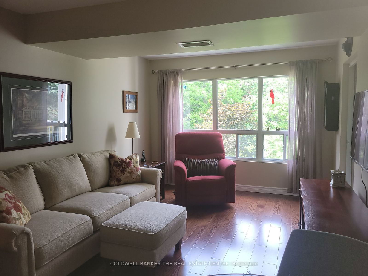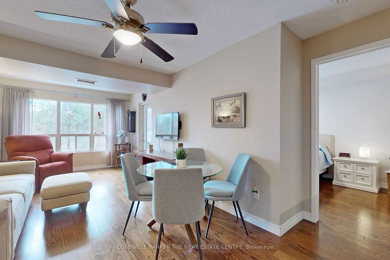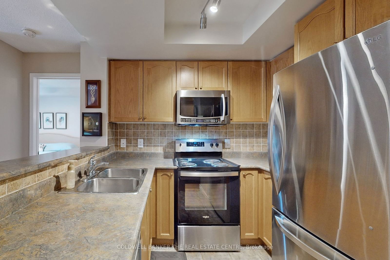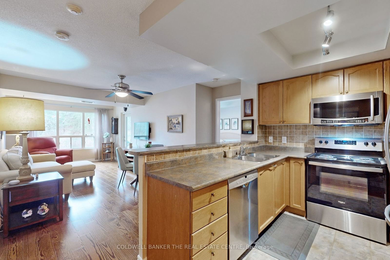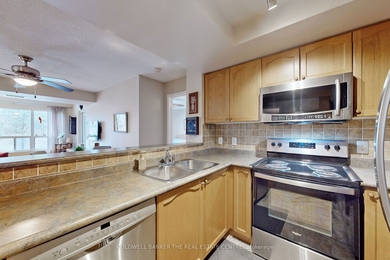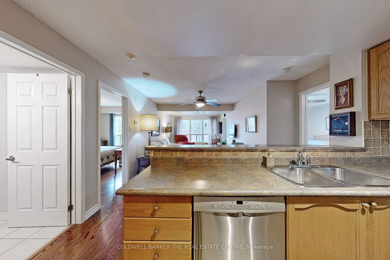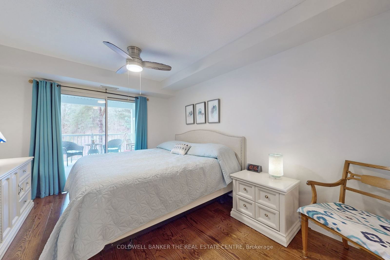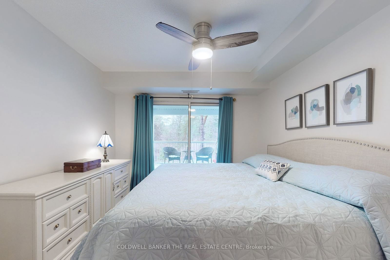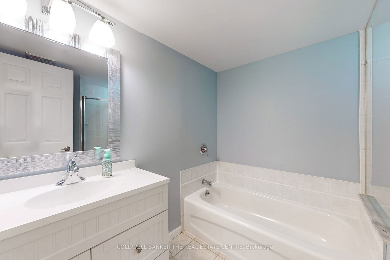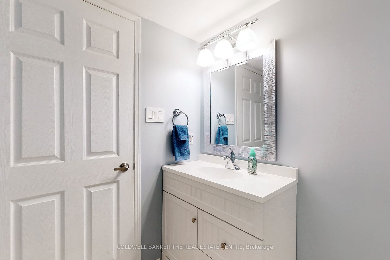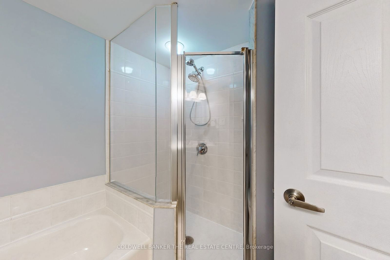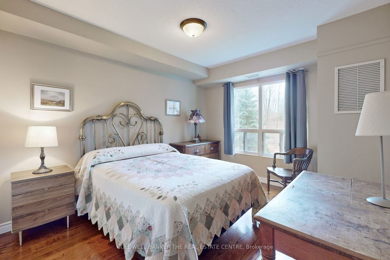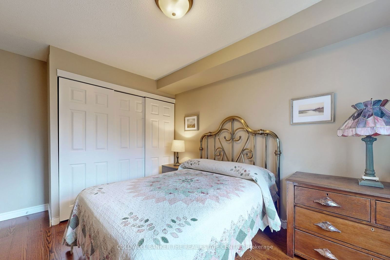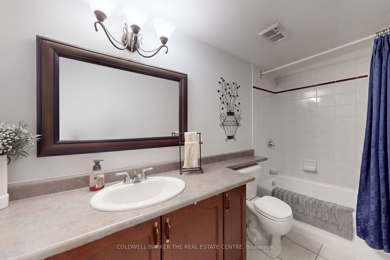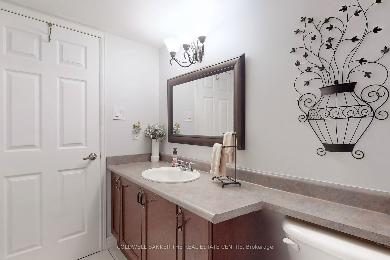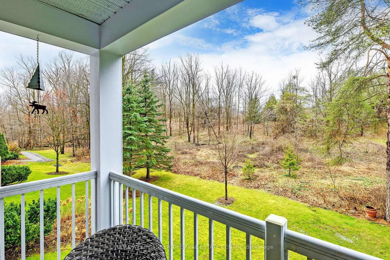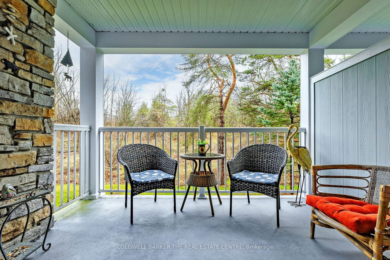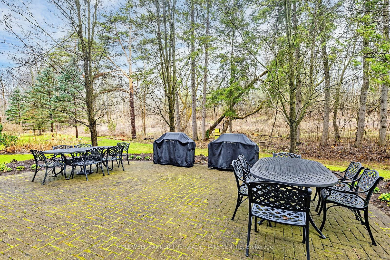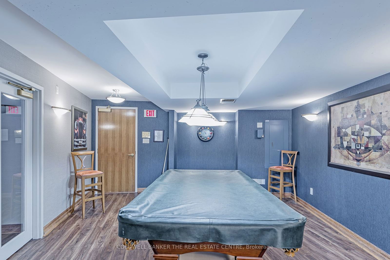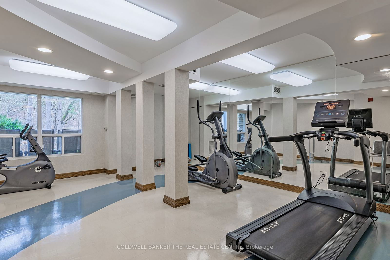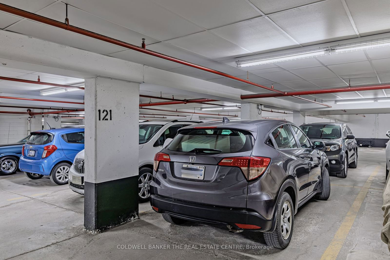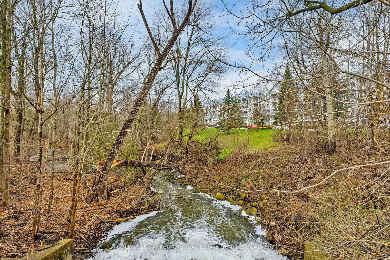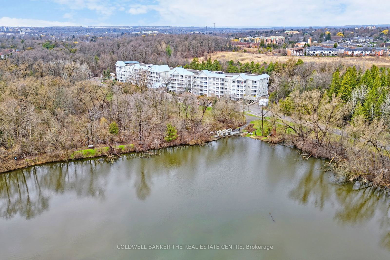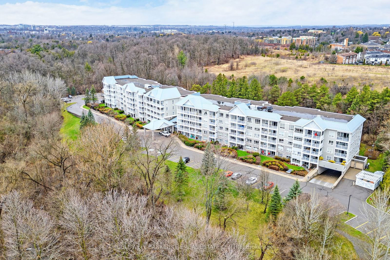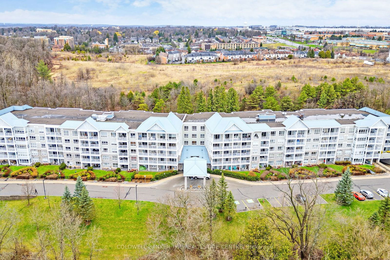225 - 900 Bogart Mill Tr
Listing History
Unit Highlights
Maintenance Fees
Utility Type
- Air Conditioning
- Central Air
- Heat Source
- Gas
- Heating
- Forced Air
Room Dimensions
About this Listing
This one is worth checking out. This almost 1000 sq ft unit with an open concept floor plan overlooks a mature treed ravine which can be enjoyed whether relaxing in your living room or cooking in your kitchen with newer stainless steel appliances. Beautiful upgraded hardwood thru-out the principle rooms. Both bedrooms have ravine views with the primary bedroom boasting his & her closets and an ensuite with a separate shower & tub while the 2nd bedroom features an oversized closet for extra storage. The outdoor private space offers an oversized balcony with entrances off the living room & primary bedroom. Ensuite laundry, underground parking, & your personal locker wraps this unit up. The property is a 15 acre private parkland with a waterfall, pond & walking trails. Very clean & well looked after building with a billiard room, party/meeting room, exercise room, patio with gas bbqs, visitor parking & a guest suite. Close to shopping, transit & schools.
Extrasa combi-boiler (including hot water on demand) replaced Dec 2023 with 10 yr transferrable warranty, retractable balcony screen door, 1 underground parking (very close to the elevator), 1 locker
coldwell banker the real estate centreMLS® #N9305775
Amenities
Explore Neighbourhood
Similar Listings
Demographics
Based on the dissemination area as defined by Statistics Canada. A dissemination area contains, on average, approximately 200 – 400 households.
Price Trends
Maintenance Fees
Building Trends At Reflections on Bogart Pond Condos
Days on Strata
List vs Selling Price
Offer Competition
Turnover of Units
Property Value
Price Ranking
Sold Units
Rented Units
Best Value Rank
Appreciation Rank
Rental Yield
High Demand
Transaction Insights at 900 Bogart Mill Trail
| 1 Bed | 1 Bed + Den | 2 Bed | 2 Bed + Den | |
|---|---|---|---|---|
| Price Range | No Data | $625,000 - $695,000 | $803,000 - $1,030,000 | No Data |
| Avg. Cost Per Sqft | No Data | $860 | $834 | No Data |
| Price Range | No Data | No Data | No Data | No Data |
| Avg. Wait for Unit Availability | 366 Days | 709 Days | 62 Days | 826 Days |
| Avg. Wait for Unit Availability | No Data | 1151 Days | 122 Days | No Data |
| Ratio of Units in Building | 9% | 9% | 79% | 4% |
Transactions vs Inventory
Total number of units listed and sold in Gorham - College Manor
