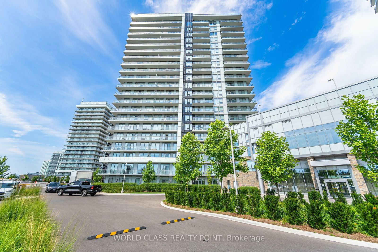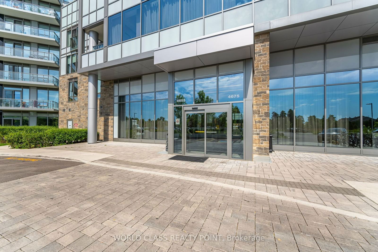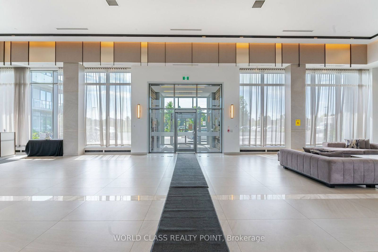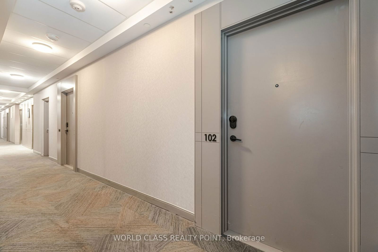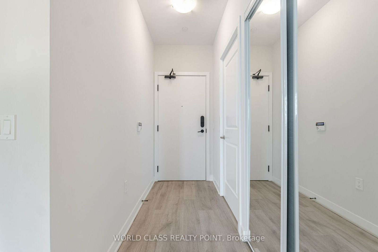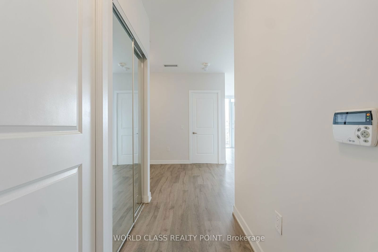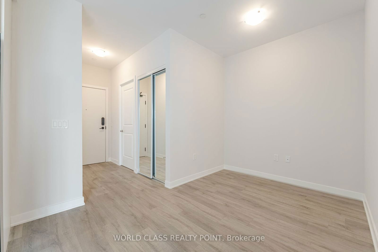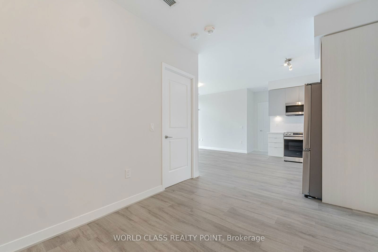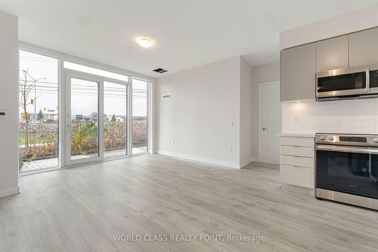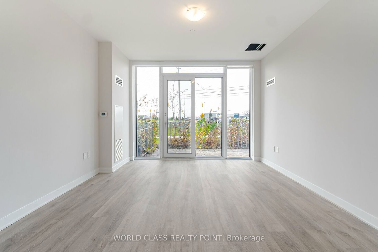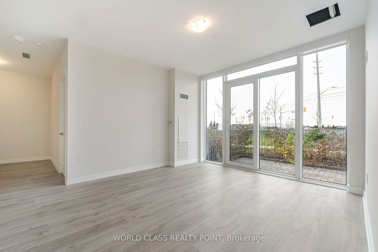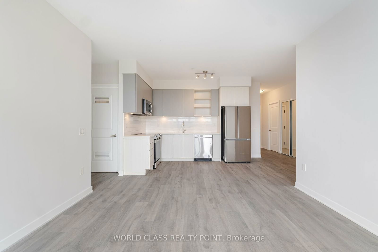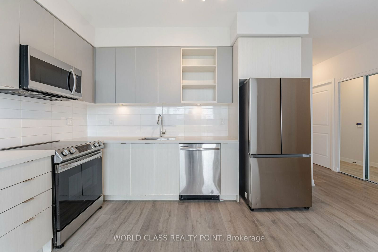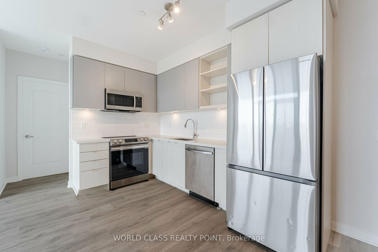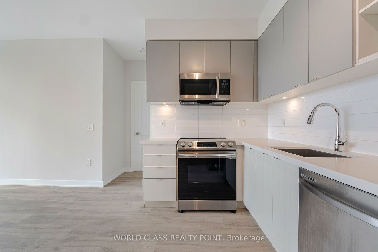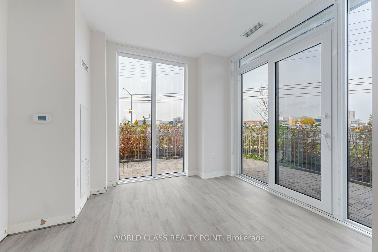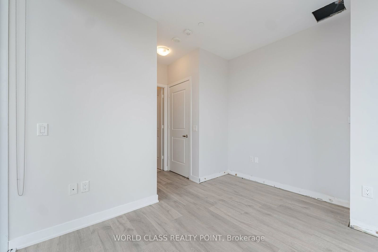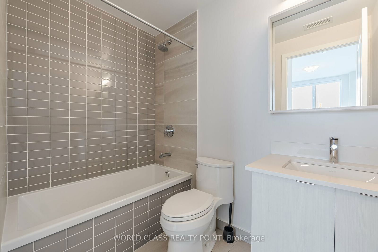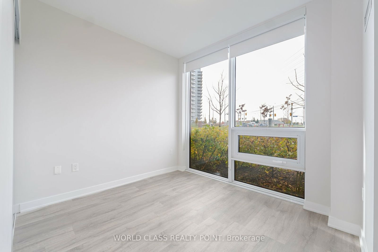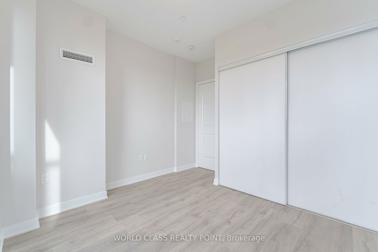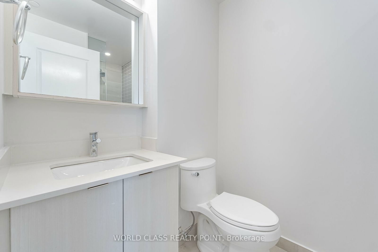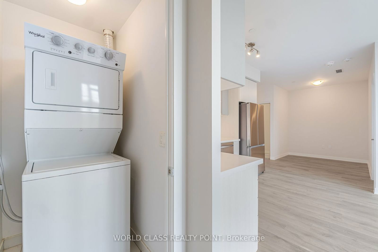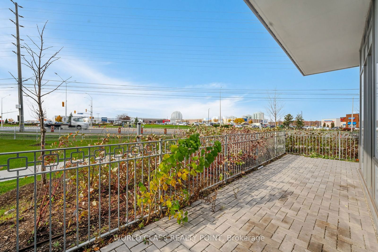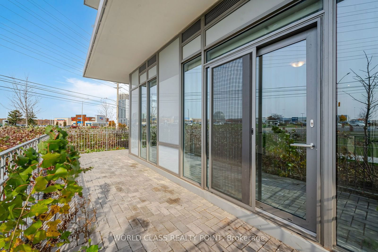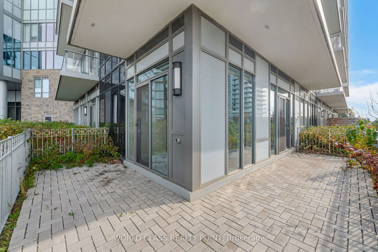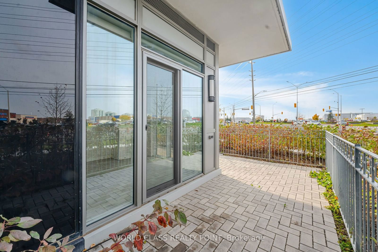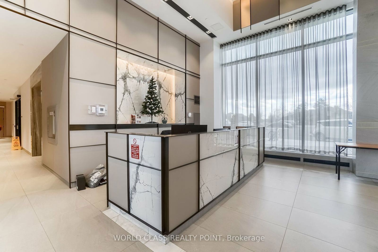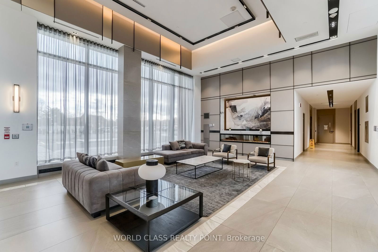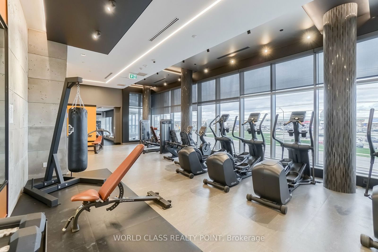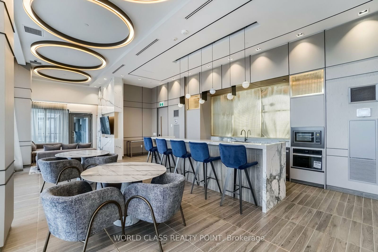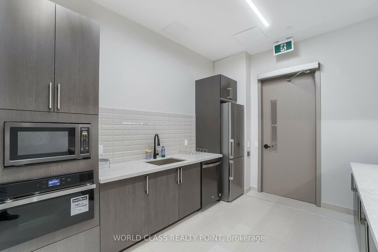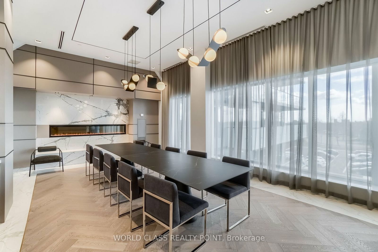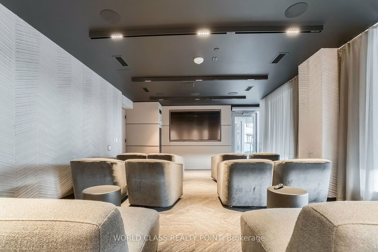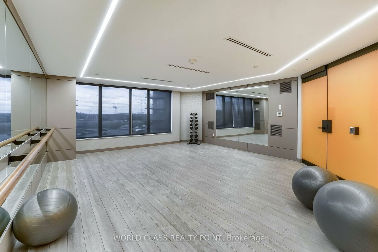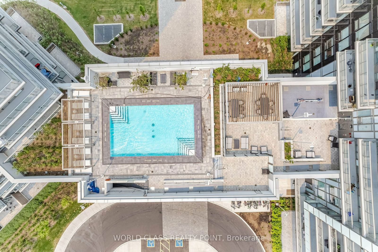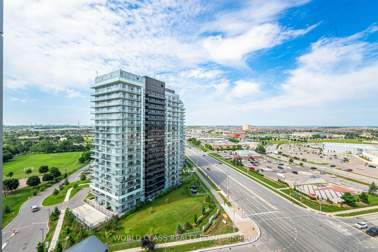102B - 4655 Metcalfe Ave E
Listing History
Unit Highlights
Maintenance Fees
Utility Type
- Air Conditioning
- Central Air
- Heat Source
- Gas
- Heating
- Forced Air
Room Dimensions
About this Listing
Discover this modern 2-bedroom plus den condo in a prime location, directly across from Erin Mills Town Centre and just steps from Credit Valley Hospital. With easy access to highways 403 and 407, and transit right at your doorstep, this 880 sq. ft. unit, including a spacious balcony, offers the perfect blend of convenience and style. Featuring 9-foot ceilings, this condo provides ample space for comfortable living. Amenities include a fully equipped gym, outdoor pool, rooftop terrace with BBQ area, yoga room, theater, party room, pet spa, 24-hour concierge, visitor parking, and more. Bulk internet and bike storage are included in the monthly maintenance fee.
world class realty pointMLS® #W10415790
Amenities
Explore Neighbourhood
Similar Listings
Demographics
Based on the dissemination area as defined by Statistics Canada. A dissemination area contains, on average, approximately 200 – 400 households.
Price Trends
Maintenance Fees
Building Trends At Erin Square
Days on Strata
List vs Selling Price
Offer Competition
Turnover of Units
Property Value
Price Ranking
Sold Units
Rented Units
Best Value Rank
Appreciation Rank
Rental Yield
High Demand
Transaction Insights at 4655 Metcalfe Avenue
| 1 Bed + Den | 2 Bed | 2 Bed + Den | |
|---|---|---|---|
| Price Range | $495,000 - $622,000 | No Data | $650,000 - $730,000 |
| Avg. Cost Per Sqft | $902 | No Data | $799 |
| Price Range | $2,600 - $2,800 | $2,900 - $3,250 | $1,500 - $3,400 |
| Avg. Wait for Unit Availability | 60 Days | 78 Days | 25 Days |
| Avg. Wait for Unit Availability | 12 Days | 70 Days | 4 Days |
| Ratio of Units in Building | 21% | 4% | 76% |
Transactions vs Inventory
Total number of units listed and sold in Central Erin Mills
