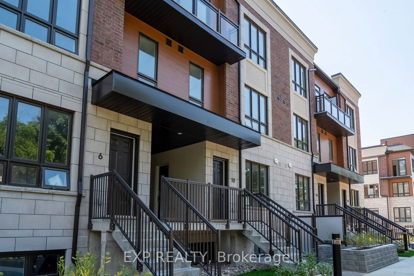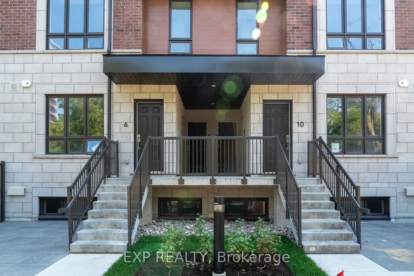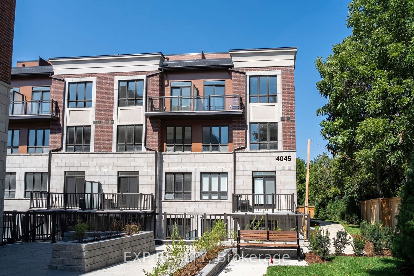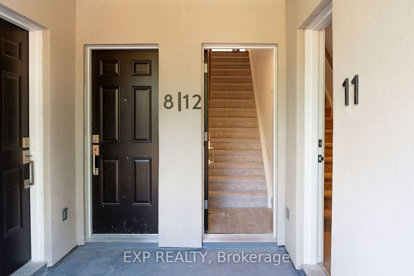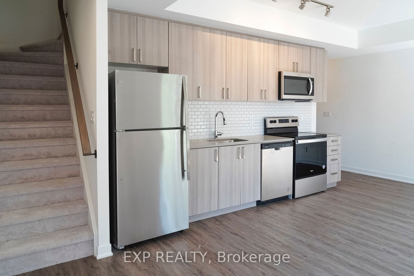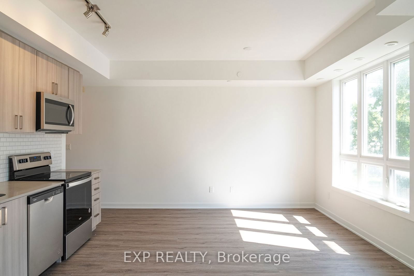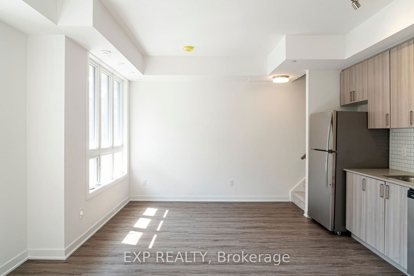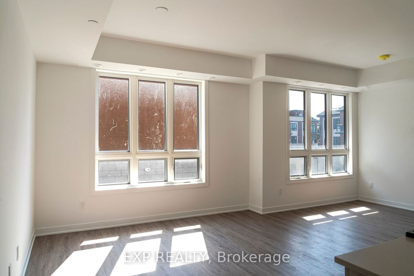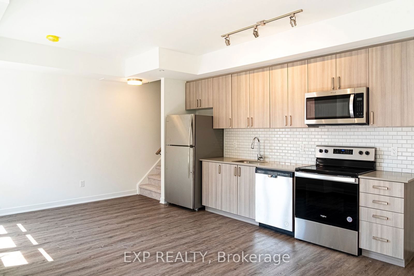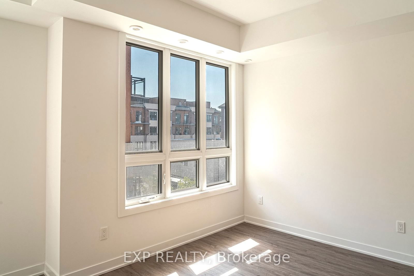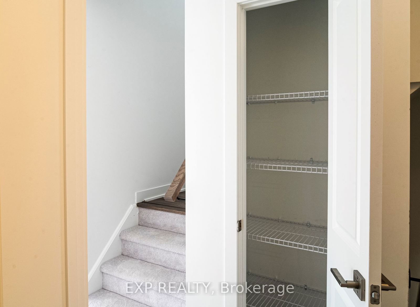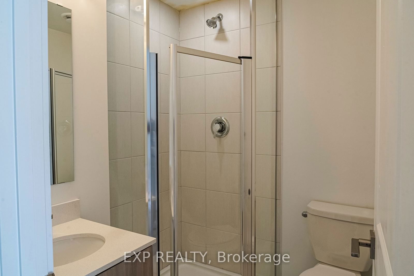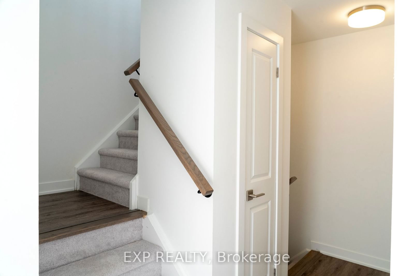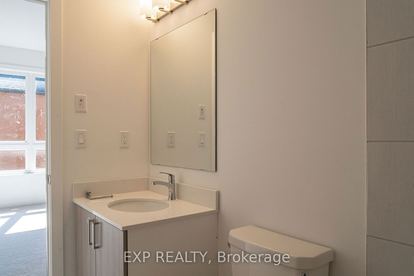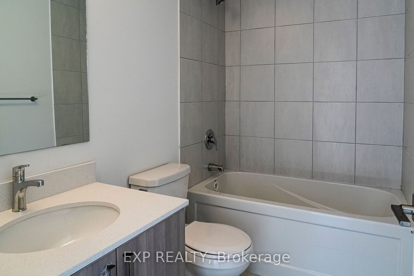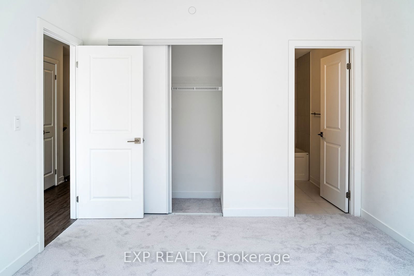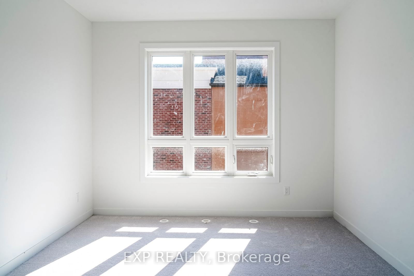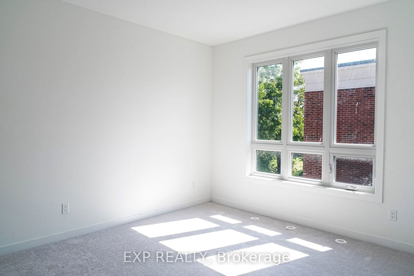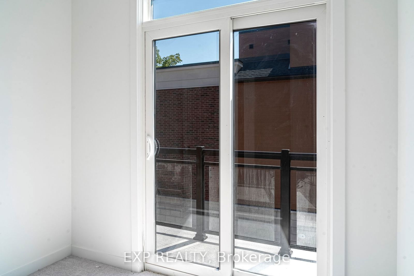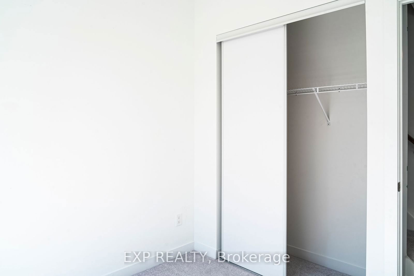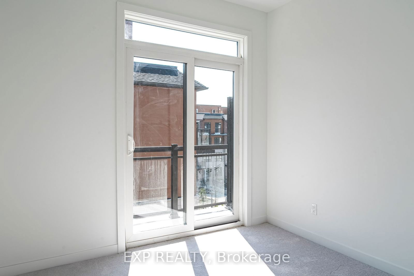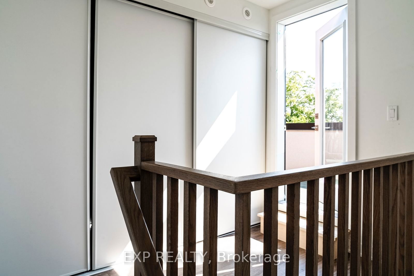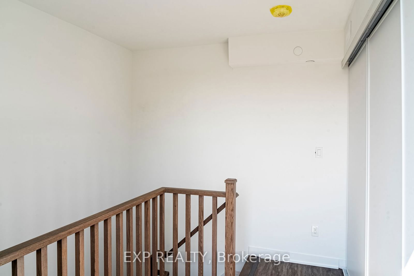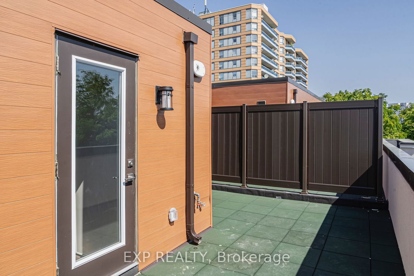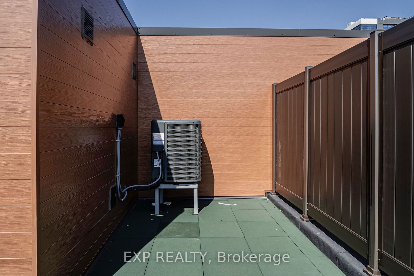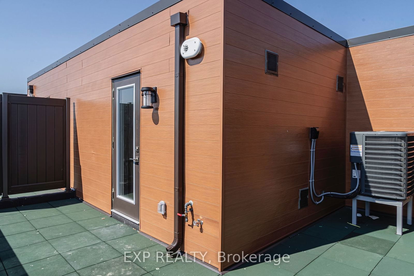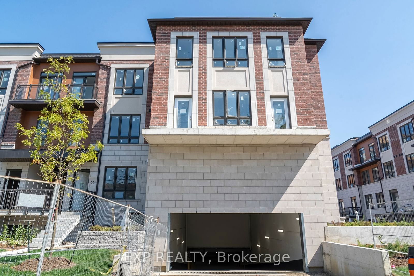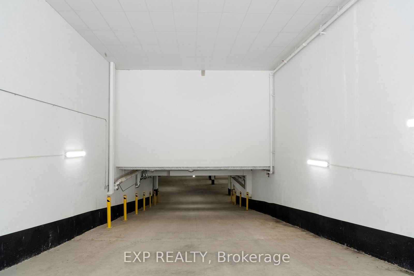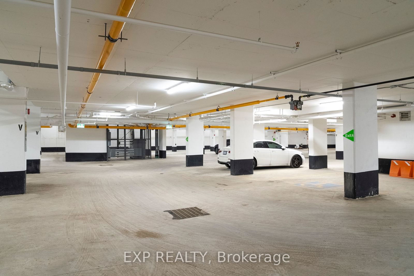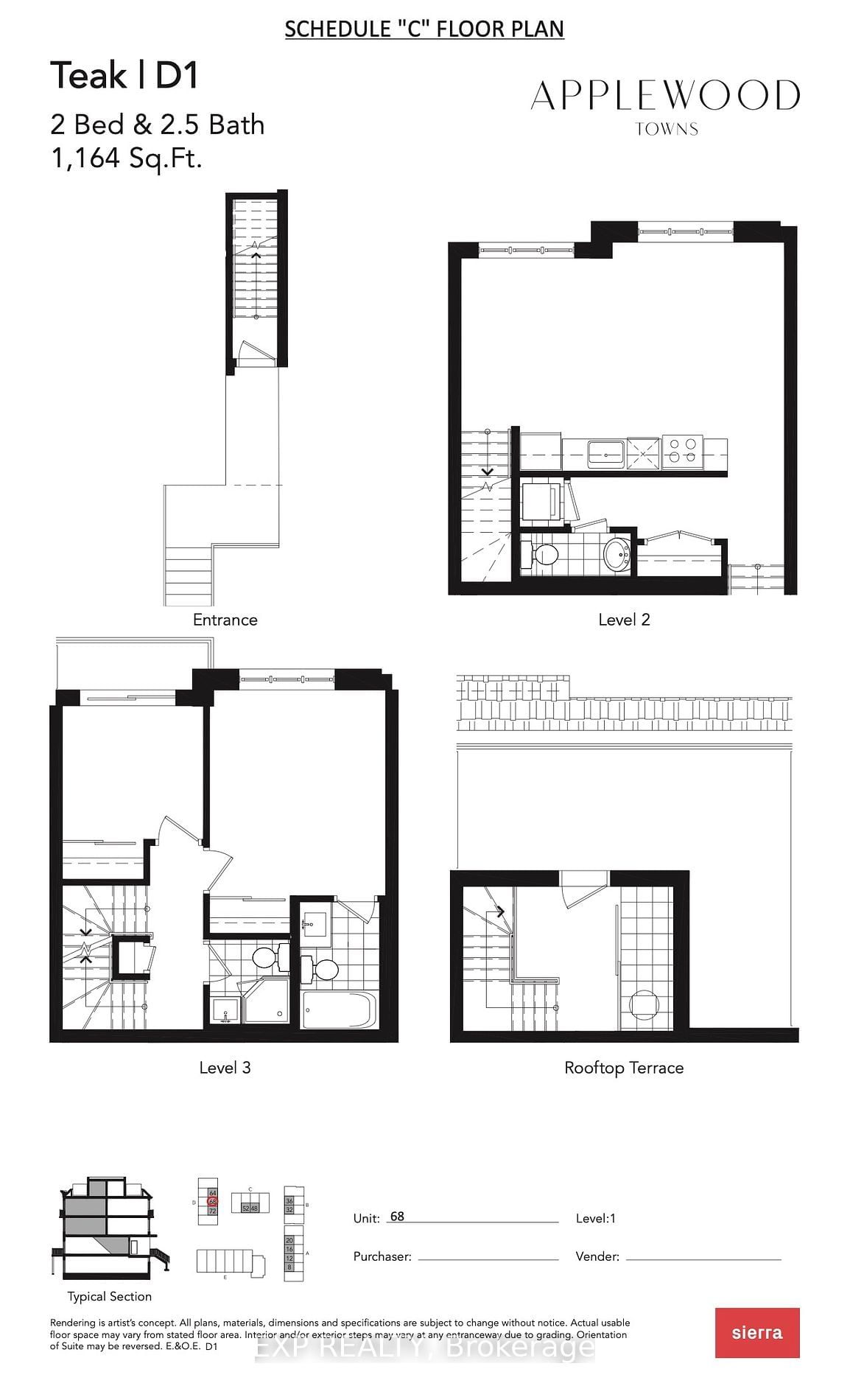TH68 - 4005 Hickory Dr
Listing History
There are no past listings
Unit Highlights
Maintenance Fees
Utility Type
- Air Conditioning
- Central Air
- Heat Source
- Gas
- Heating
- Forced Air
Room Dimensions
About this Listing
ASSIGNMENT SALE - Check out this brand-new condo up for grabs! Keys are received, move in ready! This place is top-notch, located in one of the best spots in Mississauga. Here's what's in store: a chill rooftop terrace, high ceilings, and fancy quartz countertops in the kitchen, 2 bedrooms and 3 bathroom, with 1 parking and 1 locker included, with $$ spend on upgrades. Plus, there's easy-to-clean laminate flooring in the living room, dining area, and kitchen, with nice tiles in the bathrooms and entrance. Upstairs, there's more laminate flooring and comfy carpet in the bedrooms. Oh, and don't forget the stainless steel appliances! And get this it's only a 20-minute ride to downtown Toronto! You've got everything nearby too shops, parks, and the highway. This place has it all!
ExtrasLow Condo Fee Incl. Building Insurance, Common Area Maintenance, Property Management.
exp realtyMLS® #W8372638

Building Spotlight
Amenities
Explore Neighbourhood
Similar Listings
Demographics
Based on the dissemination area as defined by Statistics Canada. A dissemination area contains, on average, approximately 200 – 400 households.
Price Trends
Building Trends At Applewood Towns
Days on Strata
List vs Selling Price
Offer Competition
Turnover of Units
Property Value
Price Ranking
Sold Units
Rented Units
Best Value Rank
Appreciation Rank
Rental Yield
High Demand
Transaction Insights at 4005 Hickory Drive
| 2 Bed | 2 Bed + Den | 3 Bed | |
|---|---|---|---|
| Price Range | $880,000 | No Data | $725,000 - $978,000 |
| Avg. Cost Per Sqft | $748 | No Data | $731 |
| Price Range | $2,700 - $2,850 | No Data | No Data |
| Avg. Wait for Unit Availability | No Data | No Data | 132 Days |
| Avg. Wait for Unit Availability | 37 Days | No Data | No Data |
| Ratio of Units in Building | 68% | 18% | 15% |
Transactions vs Inventory
Total number of units listed and sold in Rathwood
