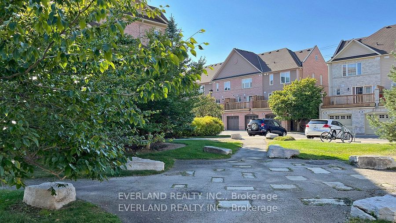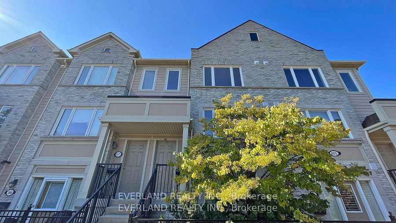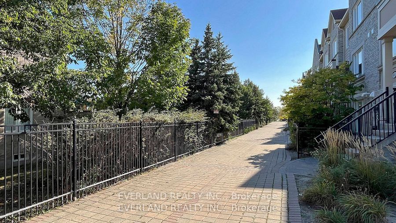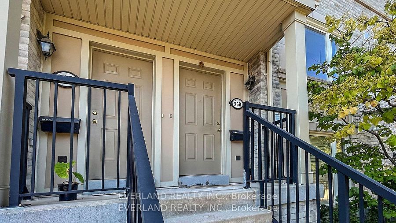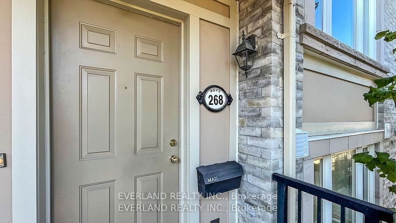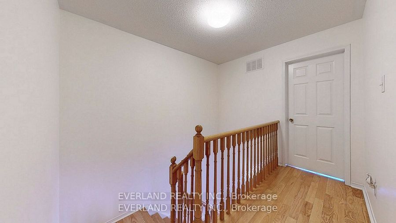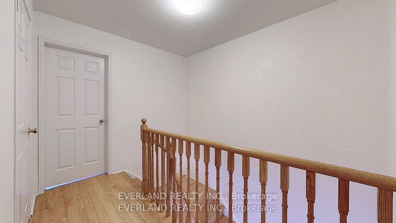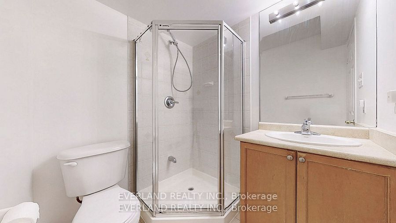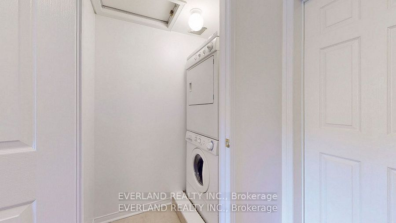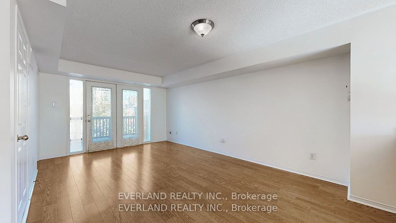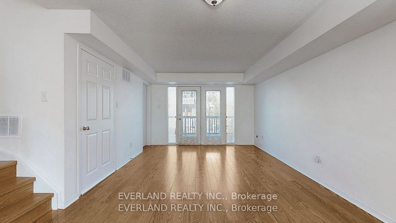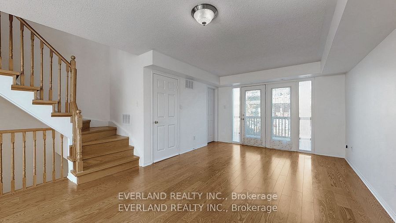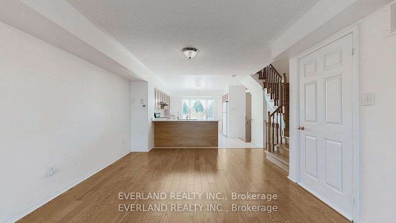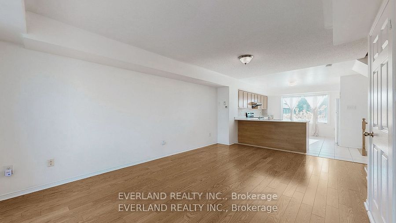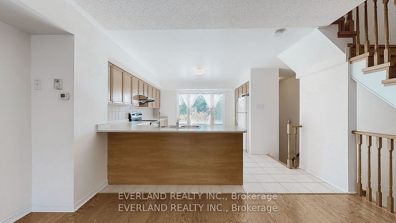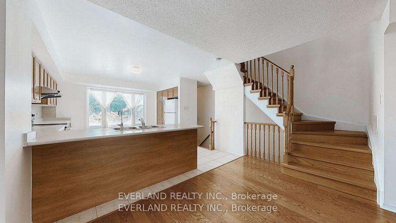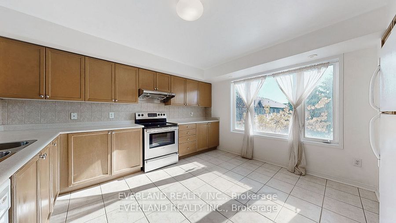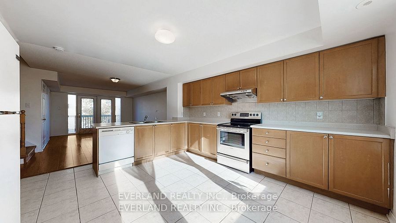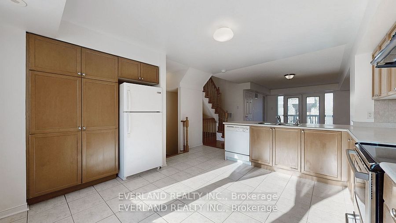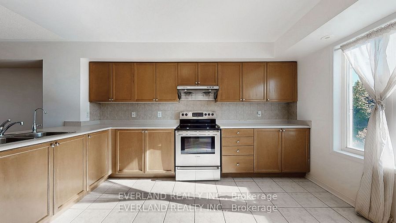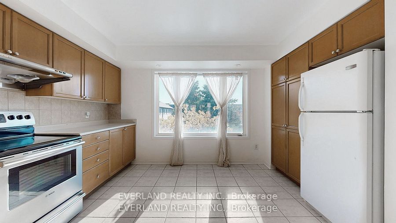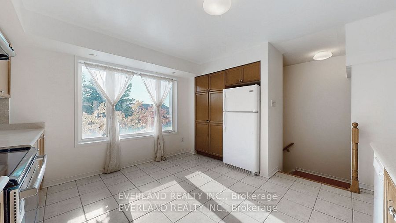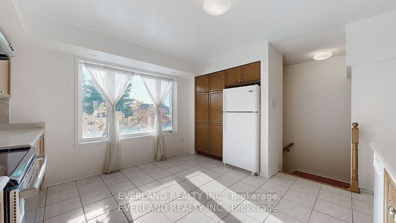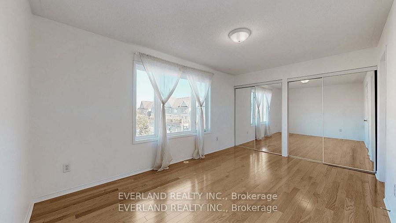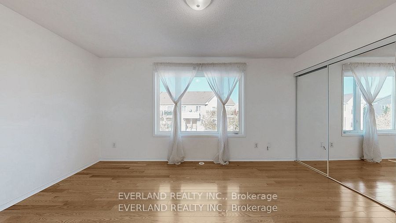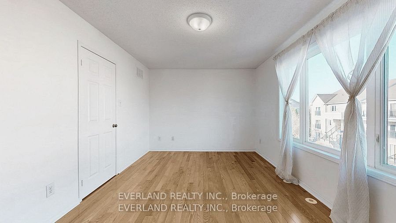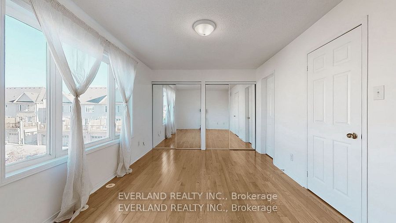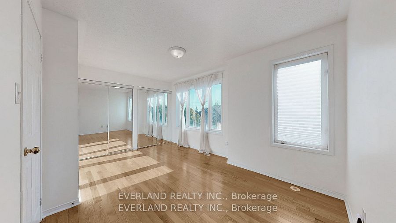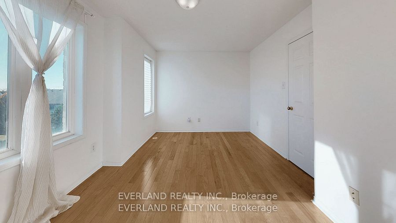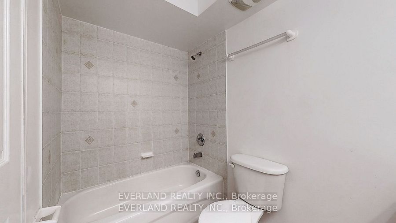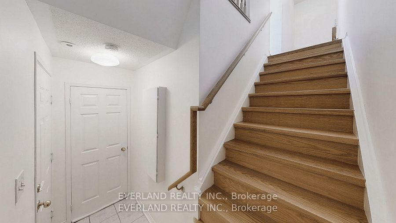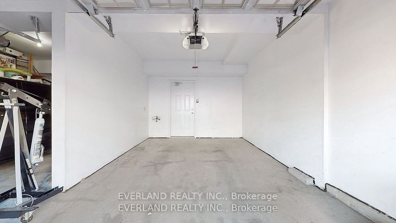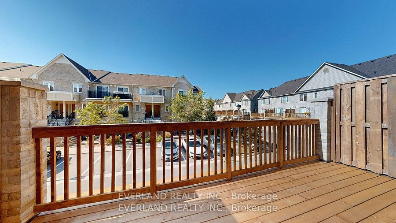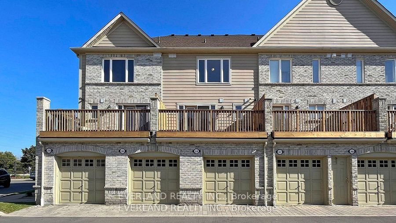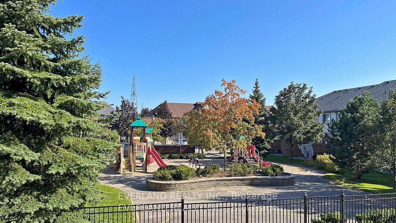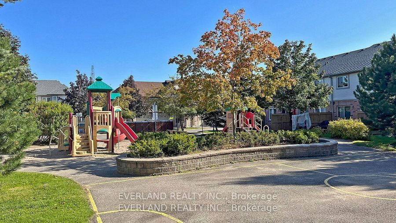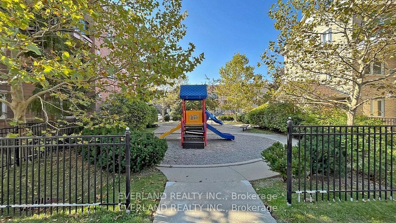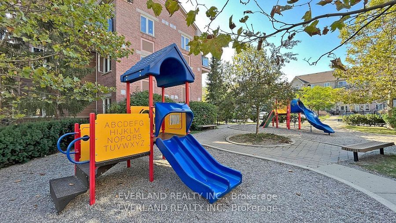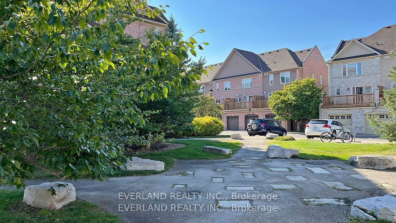268 - 4975 Southampton Dr
Listing History
Unit Highlights
Maintenance Fees
Utility Type
- Air Conditioning
- Central Air
- Heat Source
- Gas
- Heating
- Forced Air
Room Dimensions
About this Listing
Client RemarksBeautiful Two large Master Bedroom Townhouse Located In The Heart Of Churchill Meadows. 1317 Sqft As Per Floor Plan. Attached Garage, Walk-Out To Deck, Super Location, Walking Distance To Schools, Parks And All Amenities. Close To All Amenities & Highways, Erin Mill Town Center, Credit Valley Hospital. A Must See!
ExtrasOriginal owner from Aug.2007 Hardwood floors throughout house; roof(2022)hot water tank(owned/2023)CAC(2023/OWNED)DECK(2023)WATER SOFTEN SYSTEM(OWNED)toilet@ lower level (2023) sink@ upper level(2023)
everland realty inc.MLS® #W11885110
Amenities
Explore Neighbourhood
Similar Listings
Demographics
Based on the dissemination area as defined by Statistics Canada. A dissemination area contains, on average, approximately 200 – 400 households.
Price Trends
Building Trends At Winston Churchill & Eglinton Avenue Townhomes
Days on Strata
List vs Selling Price
Offer Competition
Turnover of Units
Property Value
Price Ranking
Sold Units
Rented Units
Best Value Rank
Appreciation Rank
Rental Yield
High Demand
Transaction Insights at 4950-4970 Winston Churchill Boulevard
| Studio | 1 Bed | 2 Bed | 2 Bed + Den | 3 Bed | 3 Bed + Den | |
|---|---|---|---|---|---|---|
| Price Range | No Data | $485,000 - $520,000 | $570,000 - $662,000 | No Data | $785,000 | No Data |
| Avg. Cost Per Sqft | No Data | $1,017 | $739 | No Data | $538 | No Data |
| Price Range | No Data | $1,900 - $2,500 | $2,500 - $3,100 | No Data | $3,075 - $3,200 | $3,230 - $3,350 |
| Avg. Wait for Unit Availability | No Data | 23 Days | 17 Days | 168 Days | 72 Days | 184 Days |
| Avg. Wait for Unit Availability | No Data | 13 Days | 16 Days | No Data | 93 Days | 148 Days |
| Ratio of Units in Building | 1% | 35% | 49% | 1% | 14% | 3% |
Transactions vs Inventory
Total number of units listed and sold in Churchill Meadows
