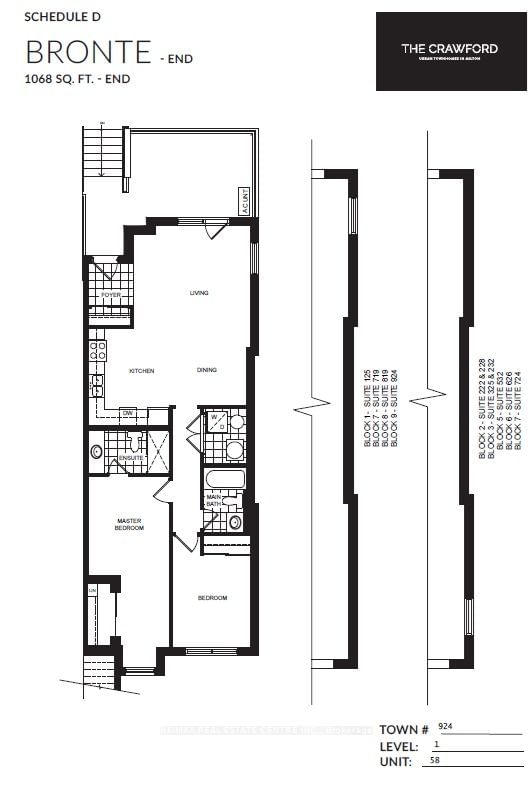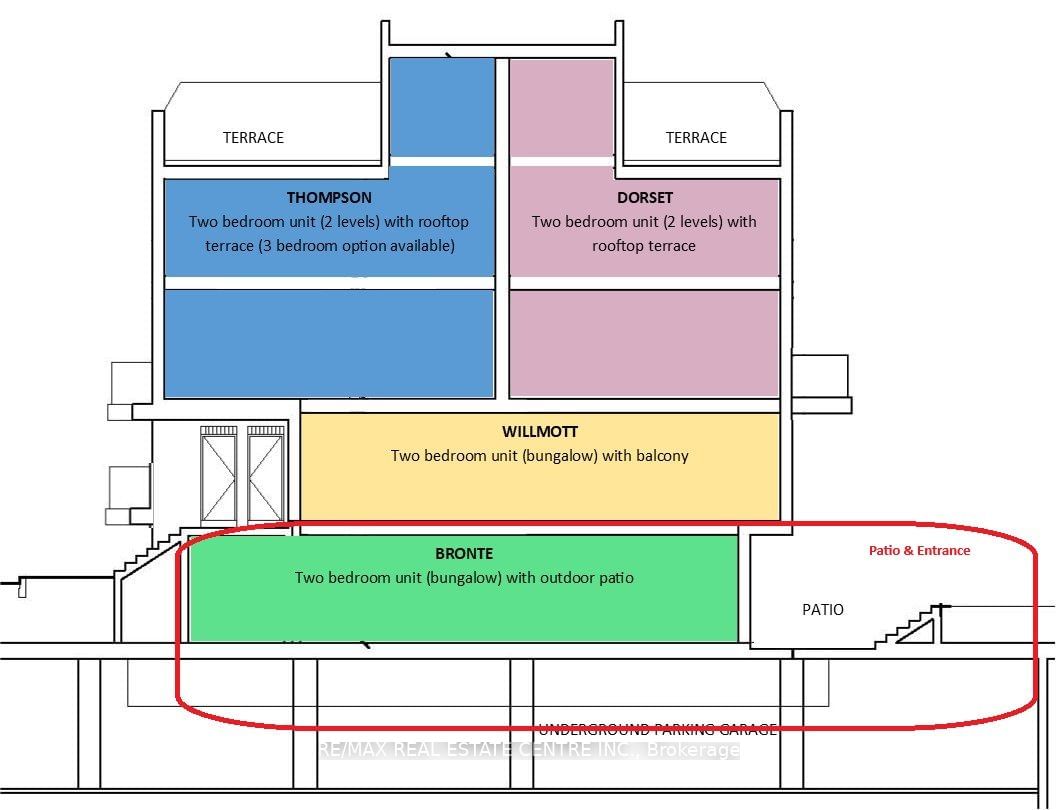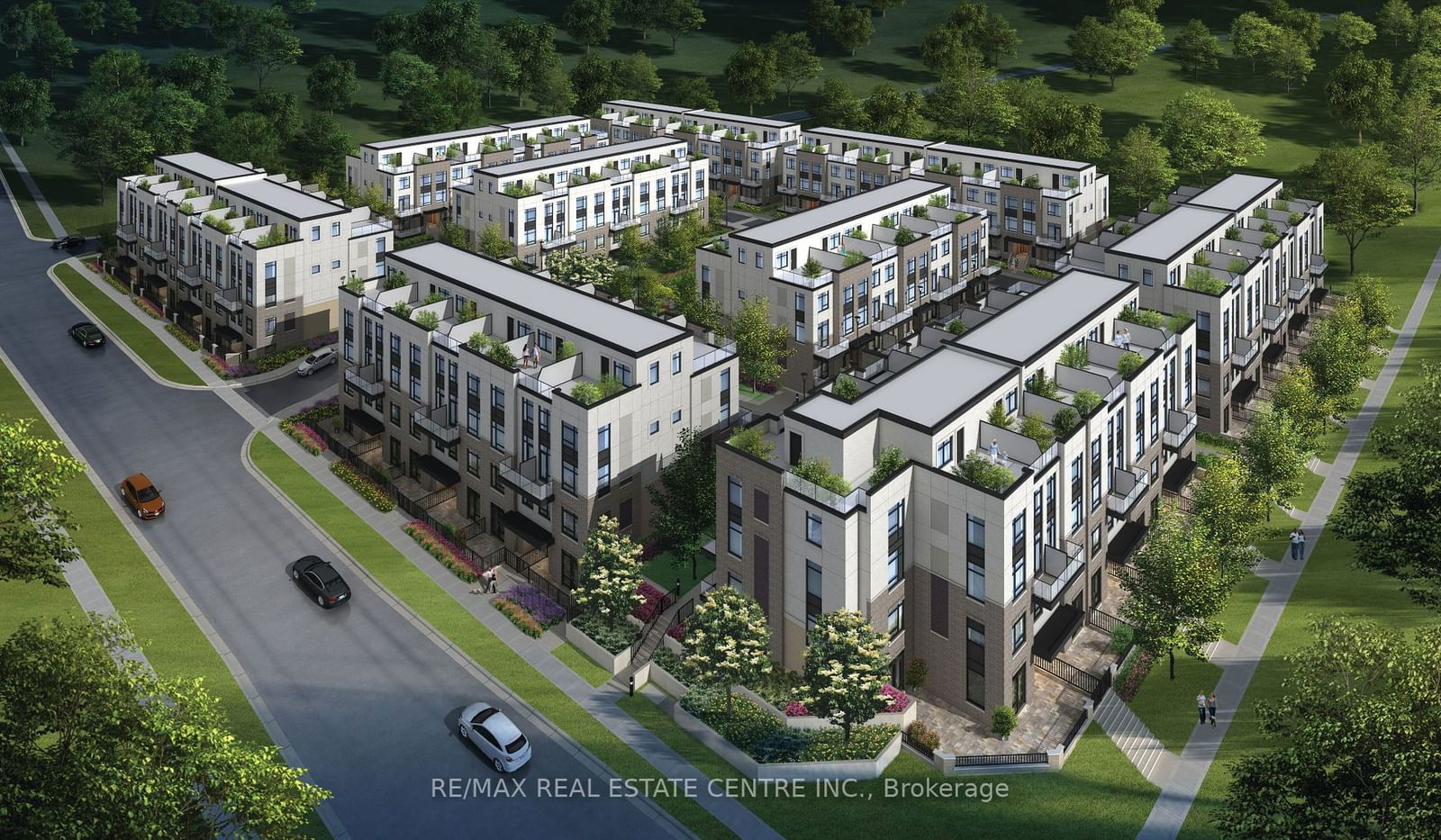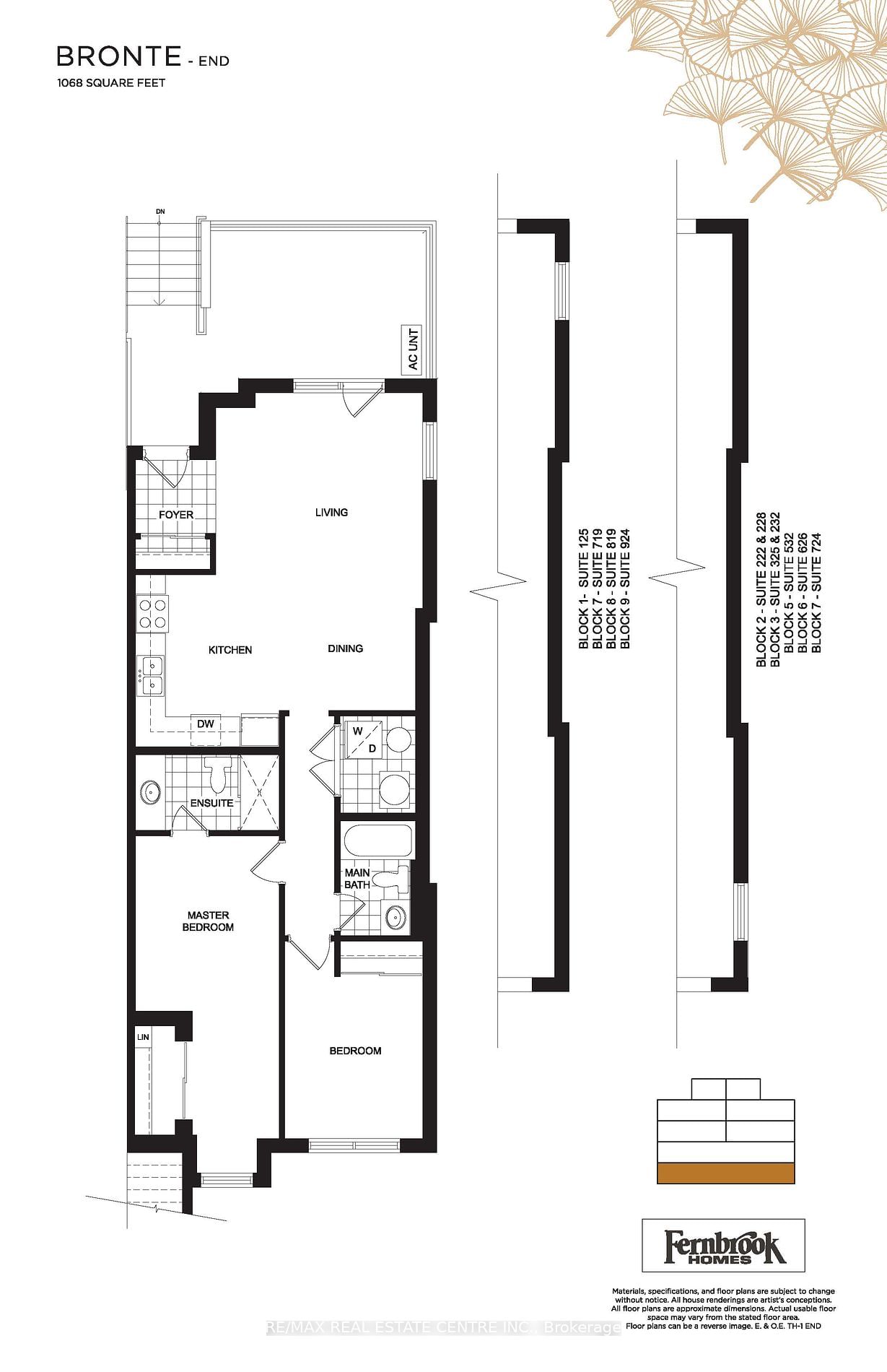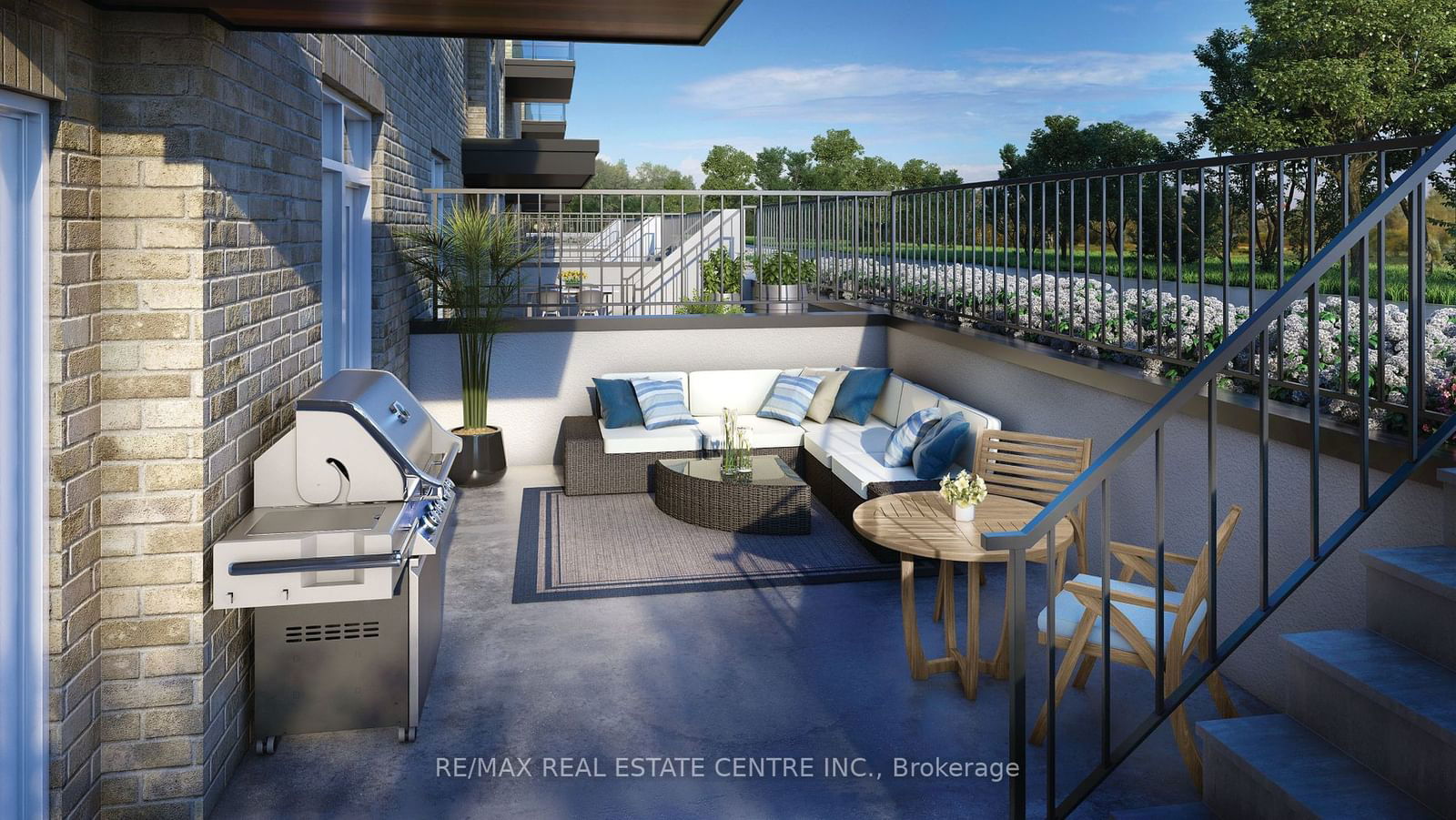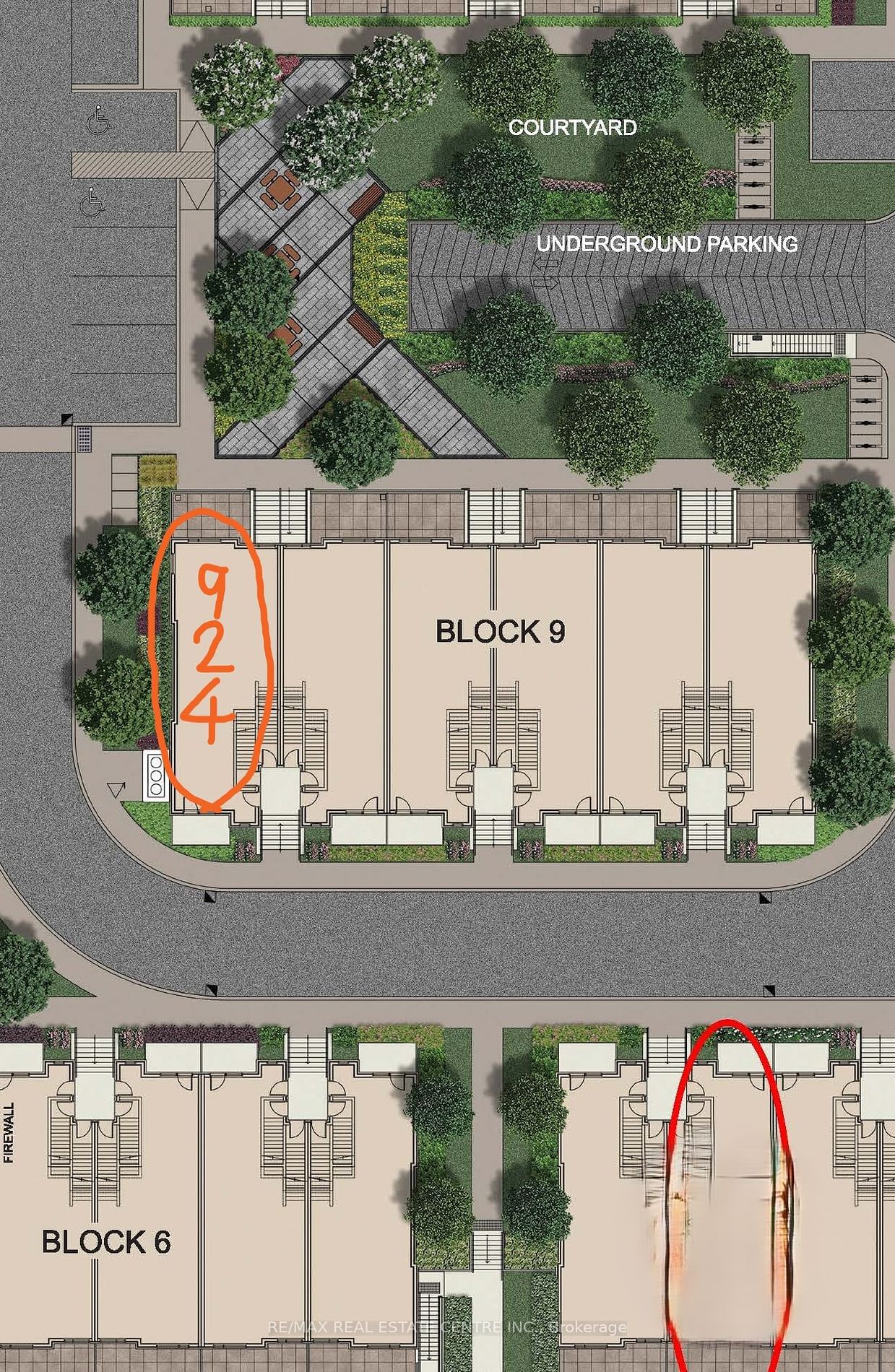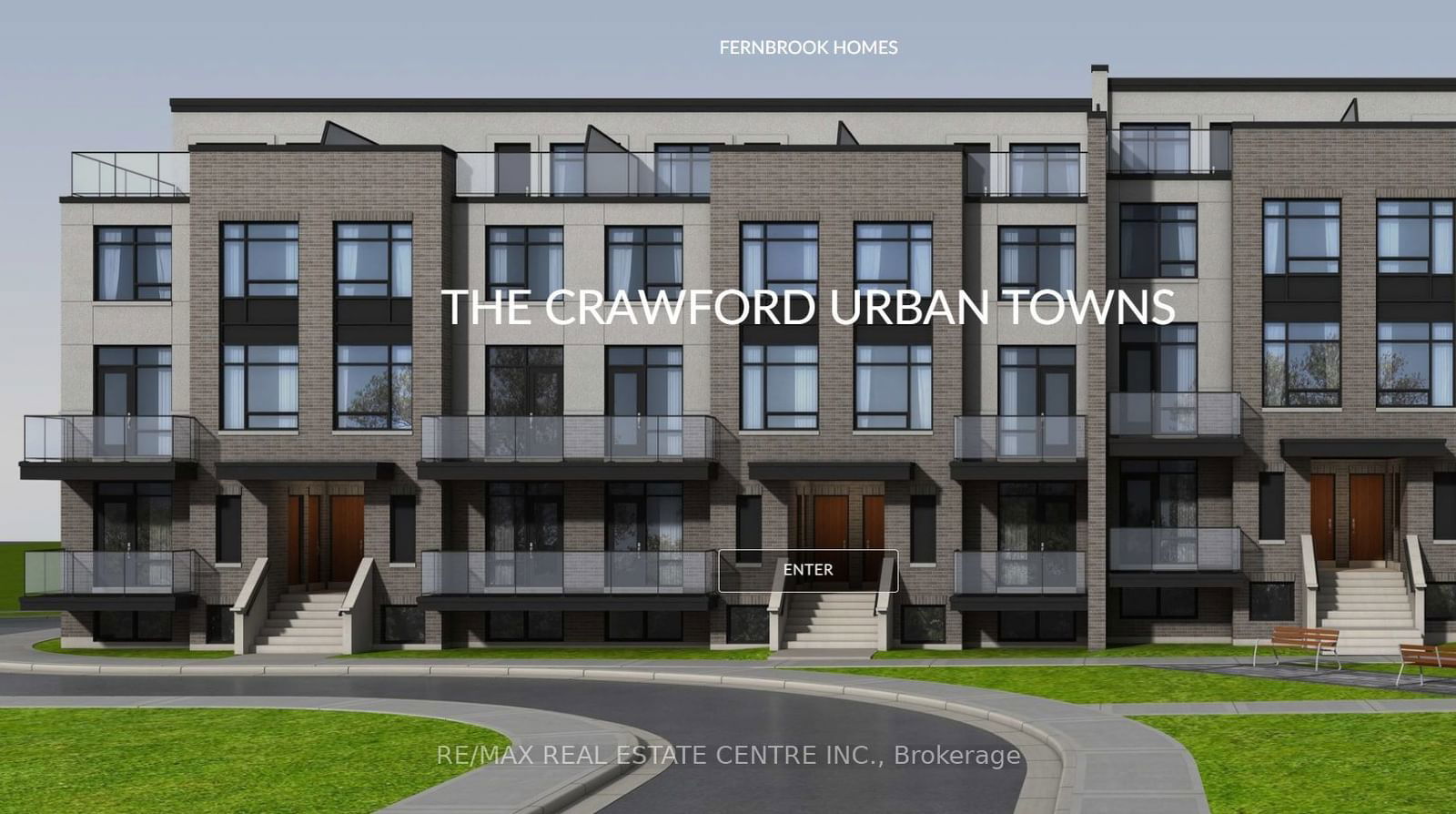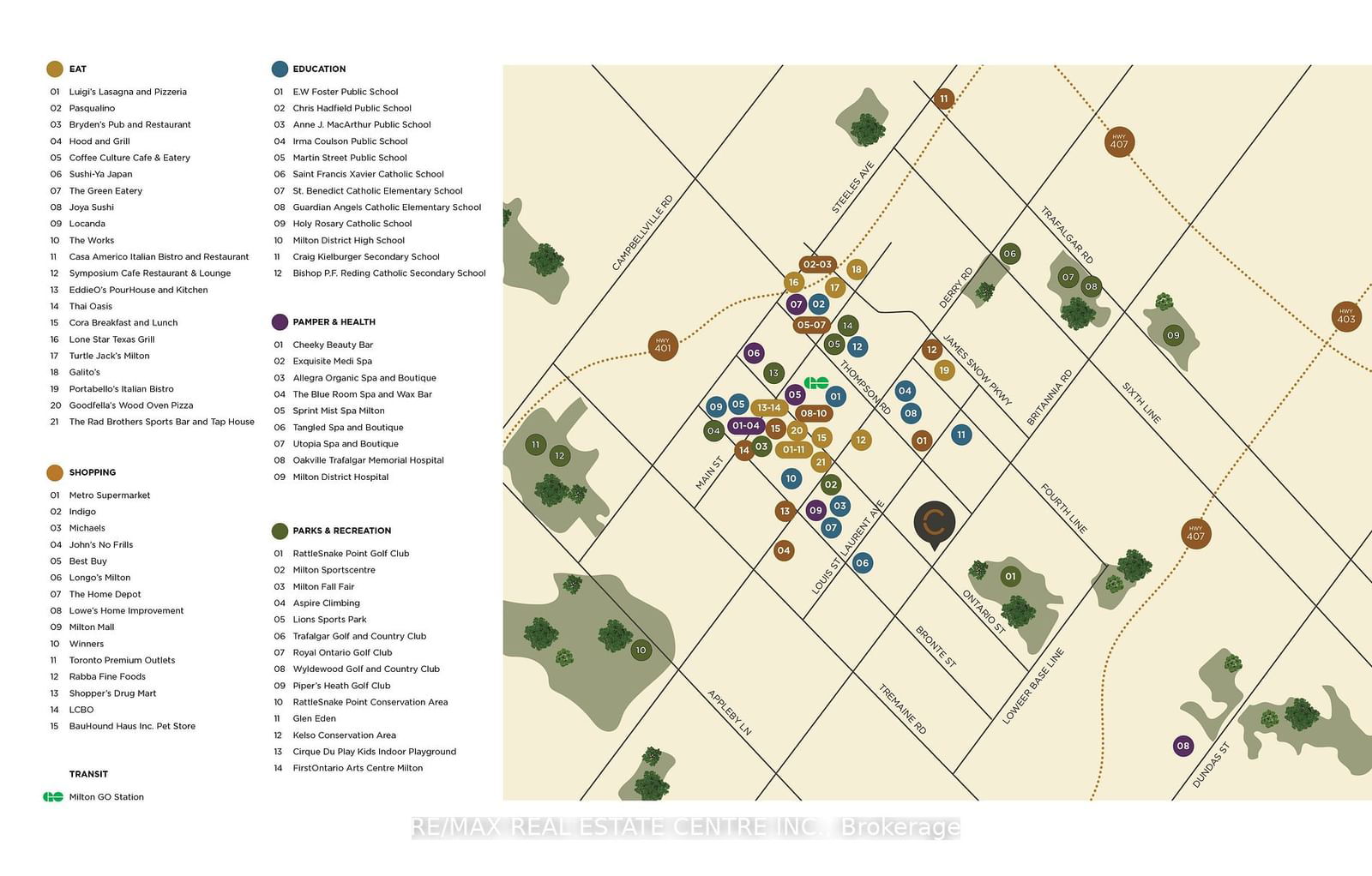Listing History
Unit Highlights
Maintenance Fees
Utility Type
- Air Conditioning
- Central Air
- Heat Source
- Gas
- Heating
- Forced Air
Room Dimensions
About this Listing
ASSIGNMENT SALE: Chic, Ground Level, End-Unit Townhouse With Lots Of Upgrades And An Outdoor Patio ******* Welcome To This Stunning 2-Bedroom, 2-Bathroom Stacked Town, Offering 1,068 Square Feet Of Modern Living Space On The Ground Level. Located In A Desirable End-Unit, This Home Provides Privacy And Easy Access To Outdoor Amenities, Making It Perfect For Both Relaxation And Entertainment. Step Inside To Find An Open-Concept Living Area With 9-Foot Ceilings, Luxury Vinyl Flooring, And Large Windows That Flood The Space With Natural Light. The Kitchen Is A Chefs Dream, Featuring Stainless Steel Appliances, Upgraded Emerstone Quartz Countertop, And Ample Storage. The Living Room Is Ready For Your Custom Lighting With An Electrical Rough-In Cap Junction Box Centered For Proper lighting & Decor. The Master Suite Is A True Retreat With A Beautifully Upgraded Ensuite Bathroom, Complete With A Flush Mount Vapor-Sealed Pot Light And Two Operable Drawers For Added Convenience. The Main Bathroom And Foyer Boast Sleek 12x24 Tiles, Adding To The Homes Modern Appeal. Enjoy Your Morning Coffee Or Evening BBQs On The Spacious Outdoor Patio, Equipped With A Gas BBQ Connection And A Water Hose Bib For Easy Maintenance & Gardens. This Bungalow Style End Unit Town Offers All The Comforts Of Modern Living With The Convenience Of Being On The Ground Level. With Its Stylish Upgrades And Prime End-Unit Location, This Home Is A Rare Find. Don't Miss The Opportunity To Make It Yours!................ Located AtBritannia and Highway 25, Just West of Thompson
ExtrasSurrounded With Some Of The Areas Most Highly Desirable Amenities:The Milton Go Station, Major Highways, Milton District Hospital, Oakville Trafalgar Hospital, New Wilfrid Laurier University Campus, Parks & Conservation Areas & So Much More
re/max real estate centre inc.MLS® #W9293425
Amenities
Explore Neighbourhood
Similar Listings
Price Trends
Building Trends At The Crawford Urban Towns
Days on Strata
List vs Selling Price
Offer Competition
Turnover of Units
Property Value
Price Ranking
Sold Units
Rented Units
Best Value Rank
Appreciation Rank
Rental Yield
High Demand
Transaction Insights at 8175 Britannia Road
| 2 Bed | 3 Bed | |
|---|---|---|
| Price Range | $675,000 | $785,000 |
| Avg. Cost Per Sqft | $727 | $612 |
| Price Range | No Data | No Data |
| Avg. Wait for Unit Availability | 466 Days | No Data |
| Avg. Wait for Unit Availability | No Data | No Data |
| Ratio of Units in Building | 87% | 14% |
Transactions vs Inventory
Total number of units listed and sold in Cobban
