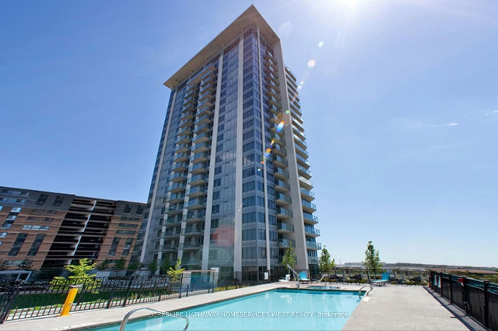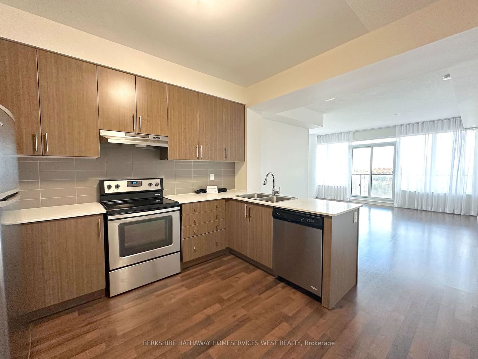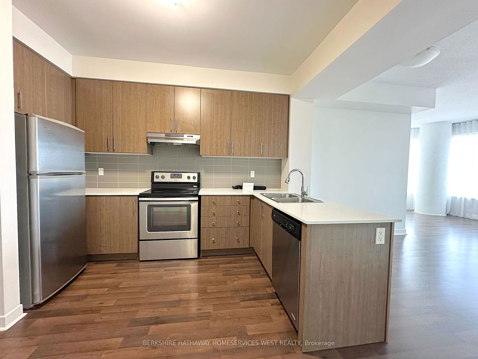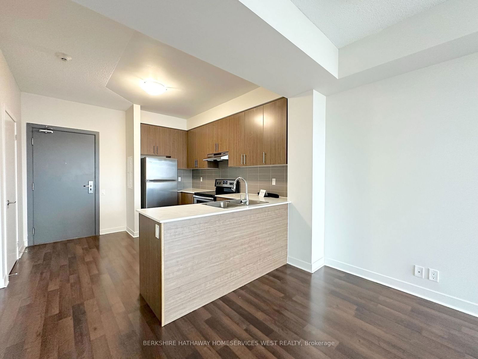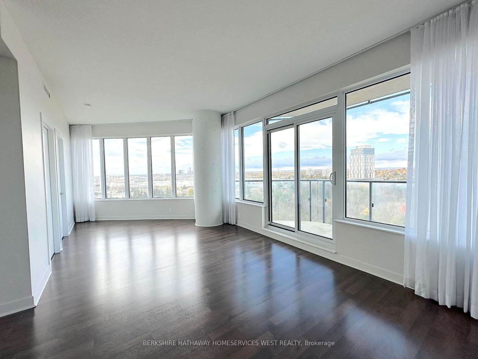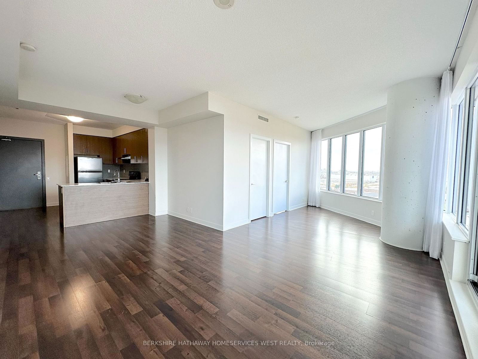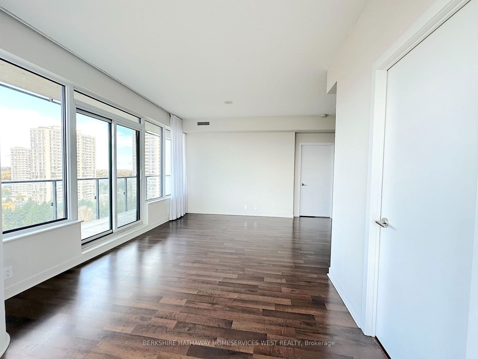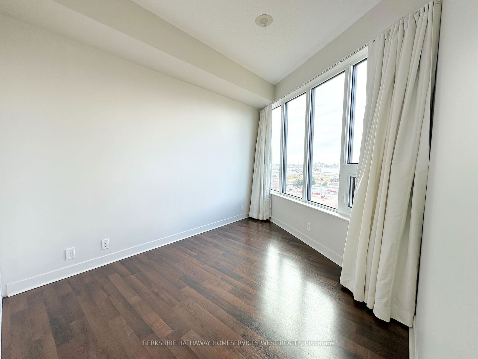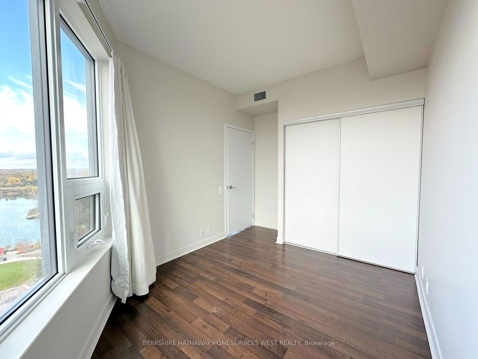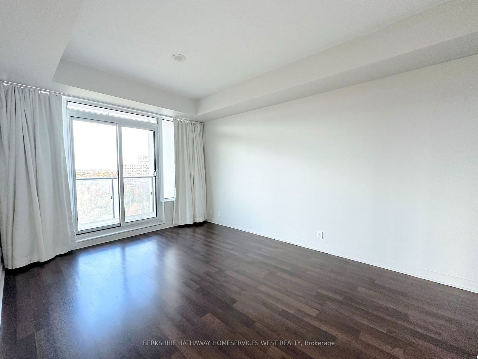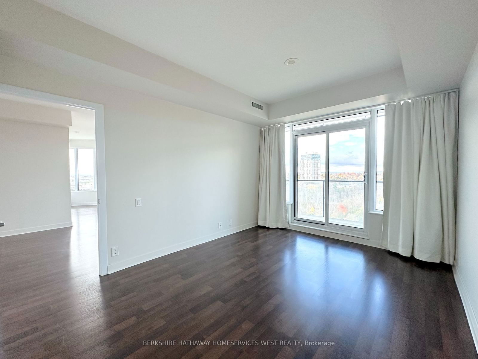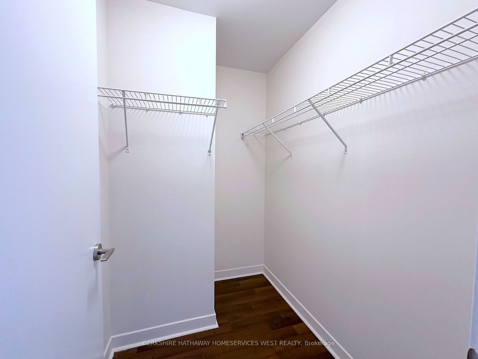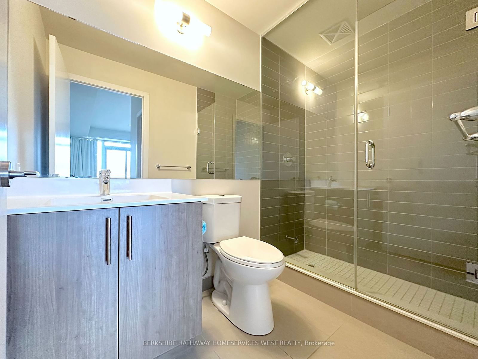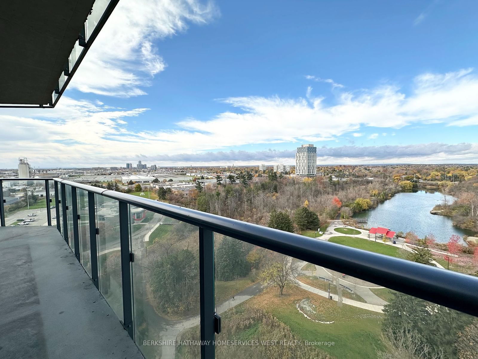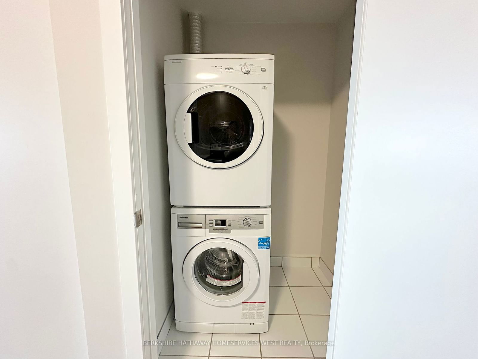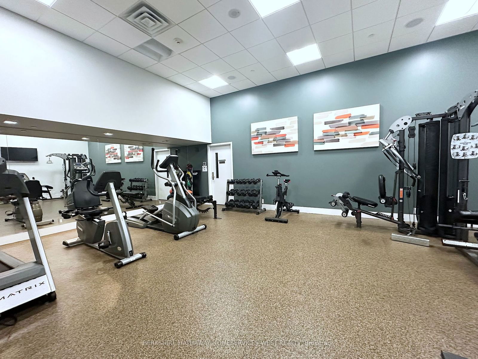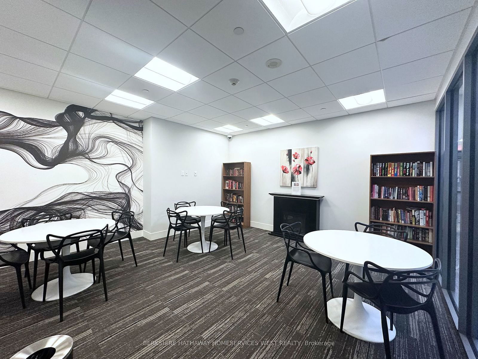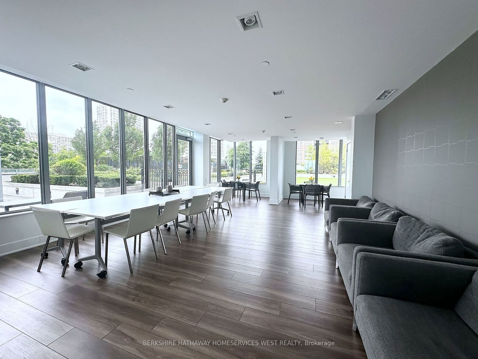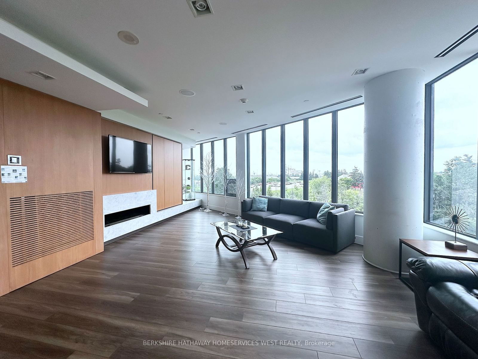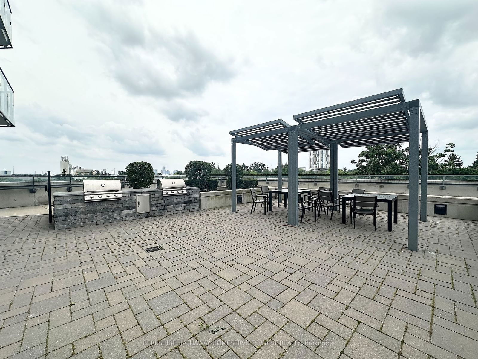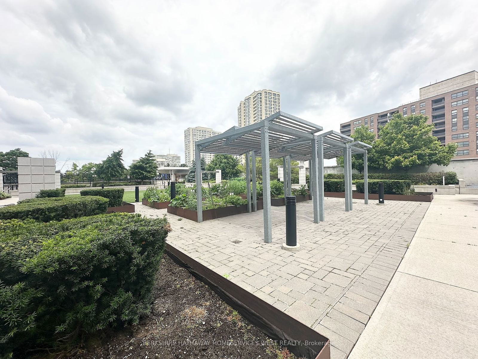1408 - 188 Clark Blvd
Listing History
Unit Highlights
Utilities Included
Utility Type
- Air Conditioning
- Central Air
- Heat Source
- Gas
- Heating
- Forced Air
Room Dimensions
About this Listing
Stunning corner suite, offering a bright and spacious open-concept floor plan and a large private balcony. The modern kitchen is complete with sleek quartz countertops, a stylish breakfast bar, and ample cabinetry. The primary bedroom features a luxurious 3-piece ensuite, a walk-in closet, and a private walkout to the balcony. The second bedroom boasts wall-to-wall windows, filling the space with natural light. Situated in a highly accessible location, Brampton Transit is conveniently right at your doorstep. Located in a family-friendly neighbourhood with close proximity to schools, parks, libraries, and community centres, this suite also offers quick access to Highway 410. Don't miss the chance to call this fabulous property home!
ExtrasGreat building amenities include Gym, large party room, wifi room, garden terrace, outdoor pool & barbecue area, Guest suites.
royal lepage real estate services ltd.MLS® #W10414238
Amenities
Explore Neighbourhood
Similar Listings
Demographics
Based on the dissemination area as defined by Statistics Canada. A dissemination area contains, on average, approximately 200 – 400 households.
Price Trends
Building Trends At CityView Apartments
Days on Strata
List vs Selling Price
Or in other words, the
Offer Competition
Turnover of Units
Property Value
Price Ranking
Sold Units
Rented Units
Best Value Rank
Appreciation Rank
Rental Yield
High Demand
Transaction Insights at 188 Clark Boulevard
| 1 Bed | 1 Bed + Den | 2 Bed | |
|---|---|---|---|
| Price Range | No Data | No Data | No Data |
| Avg. Cost Per Sqft | No Data | No Data | No Data |
| Price Range | No Data | $2,295 - $2,420 | $2,595 |
| Avg. Wait for Unit Availability | No Data | No Data | No Data |
| Avg. Wait for Unit Availability | 62 Days | 841 Days | 973 Days |
| Ratio of Units in Building | 24% | 42% | 36% |
Transactions vs Inventory
Total number of units listed and leased in Queen Street Corridor
