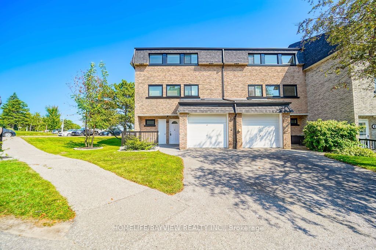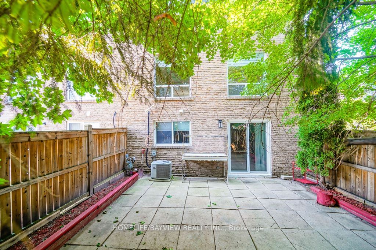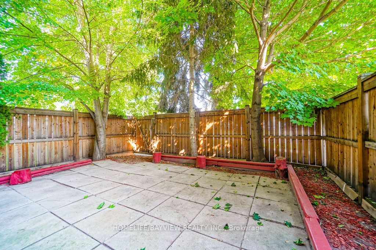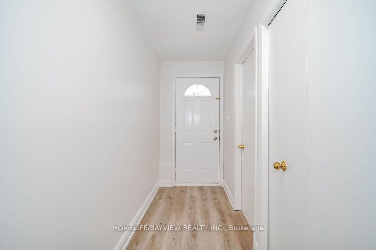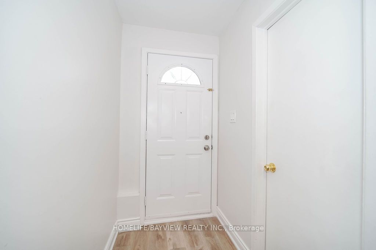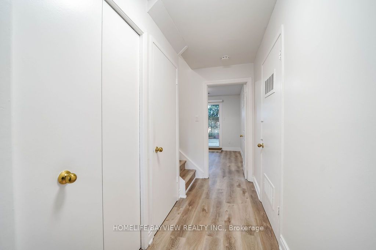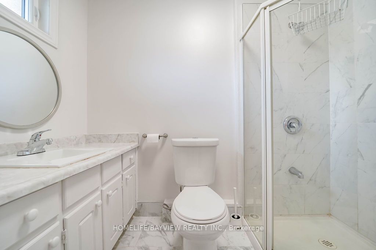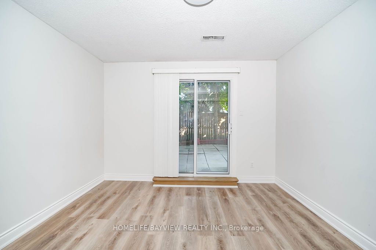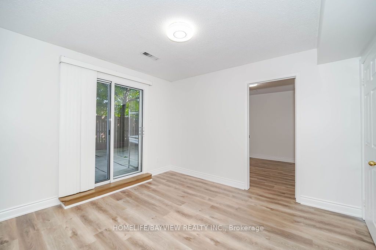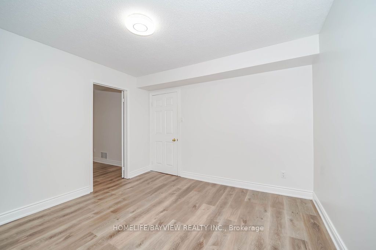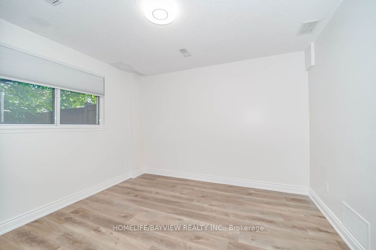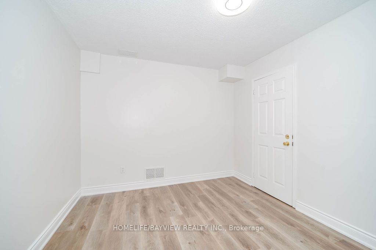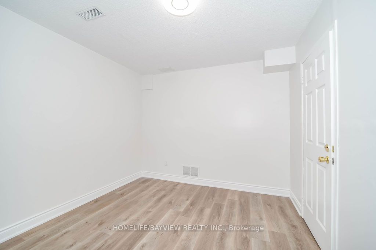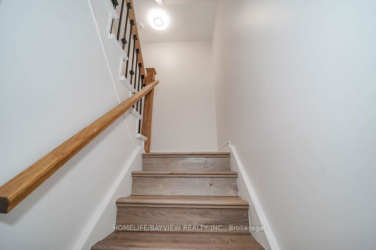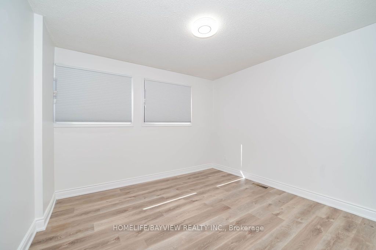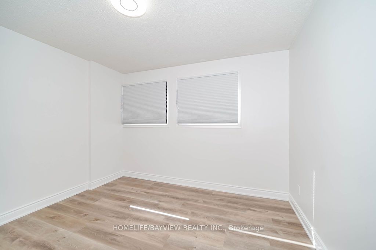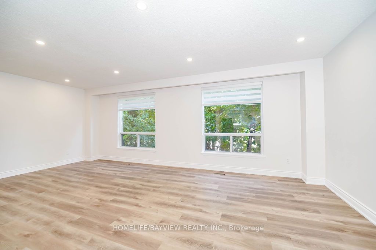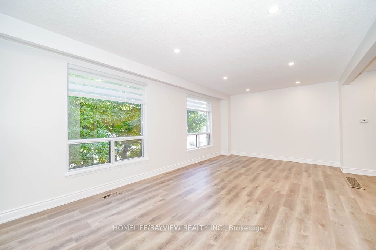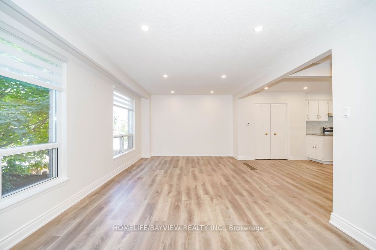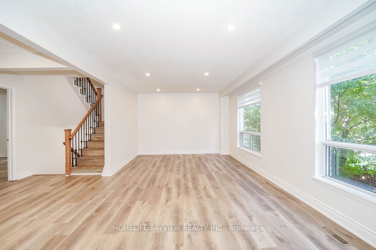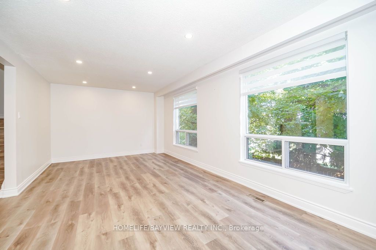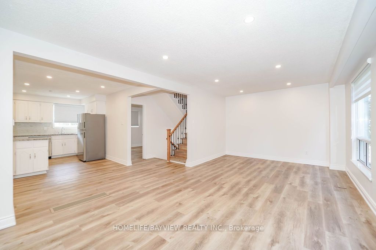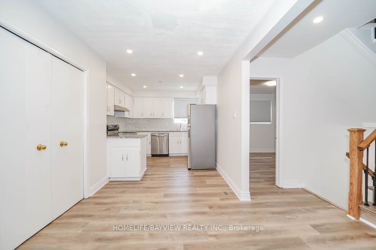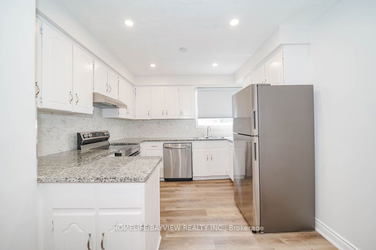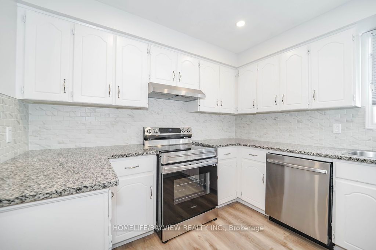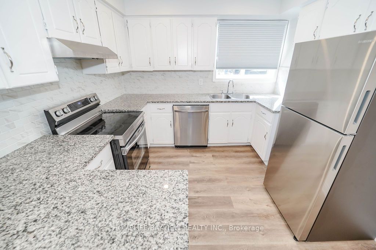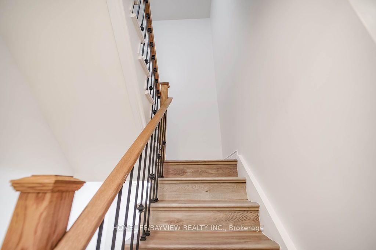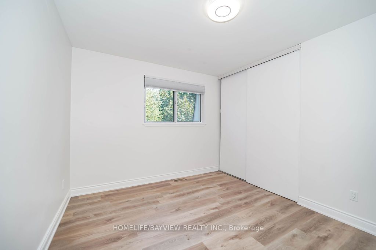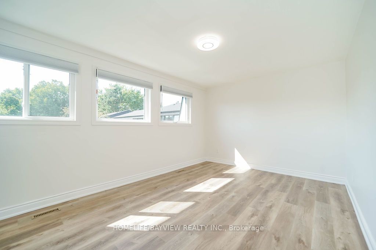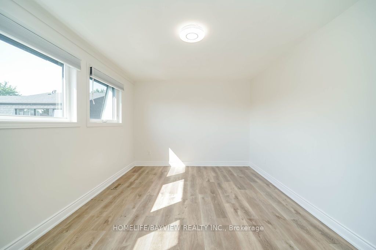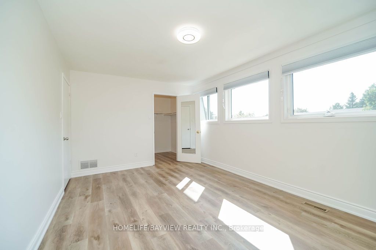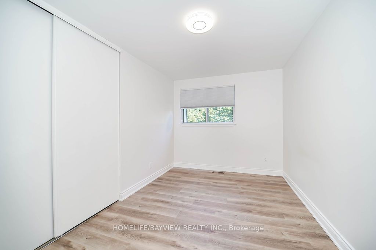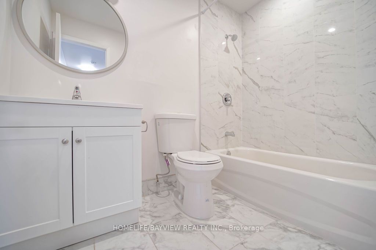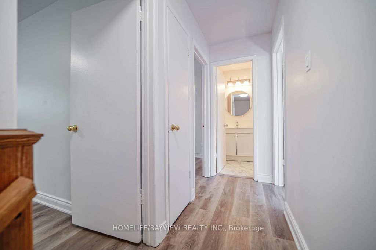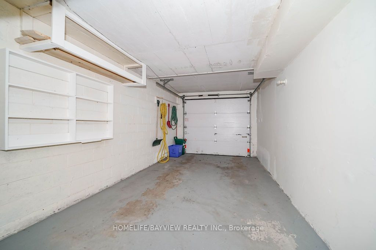34 - 12 Poplar Cres
Listing History
Unit Highlights
Utilities Included
Utility Type
- Air Conditioning
- Central Air
- Heat Source
- Gas
- Heating
- Forced Air
Room Dimensions
Room dimensions are not available for this listing.
About this Listing
Fully renovated corner Townhouse, feel like a bright semi detached home on a quiet, Safe Cul-De-Sac, Private Fenced Yard and having Play ground and a Basketball court, being few steps away from Metro super Market, make this house perfect for any family. Practical layout with a walk out basement to a fenced backyard. Bright, spacious home with 4 bedroom and one office make this unit different from others.
Extrasplease see the attached feature sheet. lots of upgrades to list, such as, new electric panel, brand new appliances, New windows, new pot lights, freshly painted, new flooring, upgraded bathrooms, new blinds windows
homelife/bayview realty inc.MLS® #N9382749
Amenities
Explore Neighbourhood
Similar Listings
Demographics
Based on the dissemination area as defined by Statistics Canada. A dissemination area contains, on average, approximately 200 – 400 households.
Price Trends
Maintenance Fees
Building Trends At Poplar Crescent Townhomes
Days on Strata
List vs Selling Price
Offer Competition
Turnover of Units
Property Value
Price Ranking
Sold Units
Rented Units
Best Value Rank
Appreciation Rank
Rental Yield
High Demand
Transaction Insights at 1-150 Poplar Crescent
| Studio | 3 Bed | 3 Bed + Den | |
|---|---|---|---|
| Price Range | No Data | $800,000 - $875,000 | $740,000 - $960,000 |
| Avg. Cost Per Sqft | No Data | $414 | $425 |
| Price Range | No Data | No Data | No Data |
| Avg. Wait for Unit Availability | No Data | 35 Days | 54 Days |
| Avg. Wait for Unit Availability | No Data | 281 Days | 229 Days |
| Ratio of Units in Building | 1% | 61% | 39% |
Transactions vs Inventory
Total number of units listed and leased in Aurora Highlands
